354 Old Chigger Trail, Boone, NC 28607
Local realty services provided by:ERA Live Moore
354 Old Chigger Trail,Boone, NC 28607
$1,800,000
- 3 Beds
- 3 Baths
- 3,986 sq. ft.
- Single family
- Pending
Listed by:matt de camara
Office:de camara properties
MLS#:255726
Source:NC_HCAR
Price summary
- Price:$1,800,000
- Price per sq. ft.:$462.96
About this home
Unplug in natural beauty and find your haven in this one-of-a-kind nature infused GEM with a Custom Log Cabin on over 6 acres with 1,000 feet of frontage on the South Fork of the New River! This is a private property yet conveniently located only six miles from downtown Boone. Enjoy tubing, kayaking, hiking and fishing at your back door or take a float down to the Pine Run River Access nearby. This beautiful mountain home features a living room space with cathedral ceilings and a majestic stone gas-log fireplace. This modern kitchen has an abundance of amenities including custom cabinets, solid granite countertops, hardwood floors, vaulted ceilings, a walk-in pantry, and updated stainless steel appliances. The Master Bedroom, Master Bath, Living Room, Dining Area, and Kitchen all have a stunning view of the New River and Serene Mountain Landscapes. After you've had your fill of water, take a stroll along a nearby hiking trail then retreat to your private hot tub, soaking and stargazing while you disconnect on the deck.
The spacious family room is an ideal location for playing ping pong or watching a movie, and the fitness room is always a great place to start your day. The large covered carport is connected to the cabin by a breezeway to the mudroom and serves as an ideal place for outside family and friend gatherings. Unique features of the cabin include redundant heating and cooling options. Three independent heat pumps provide five zones of cooling or heating for the cabin. In addition, a 1,000 gallon propane tank fuels the boiler located in the carport, providing radiant heat to the master bathroom and lower level floors and, additionally, hot water is provided by solar, propane, or electric and a circulation pump keeps hot water readily available. Finally, a small generator is a convenient back-up for power to the well pump and boiler but, if needed, a wood fired boiler is located behind the carport but is not used by the current owner.
Contact an agent
Home facts
- Year built:2001
- Listing ID #:255726
- Added:128 day(s) ago
- Updated:September 28, 2025 at 07:17 AM
Rooms and interior
- Bedrooms:3
- Total bathrooms:3
- Full bathrooms:2
- Half bathrooms:1
- Living area:3,986 sq. ft.
Heating and cooling
- Cooling:Central Air, Heat Pump
- Heating:Fireplaces, Heat - Wood Stove, Hot Water, Propane, Solar, Wood
Structure and exterior
- Roof:Metal
- Year built:2001
- Building area:3,986 sq. ft.
- Lot area:6.13 Acres
Schools
- High school:Watauga
- Elementary school:Parkway
Utilities
- Water:Private, Well
- Sewer:Private Sewer
Finances and disclosures
- Price:$1,800,000
- Price per sq. ft.:$462.96
- Tax amount:$3,771
New listings near 354 Old Chigger Trail
- New
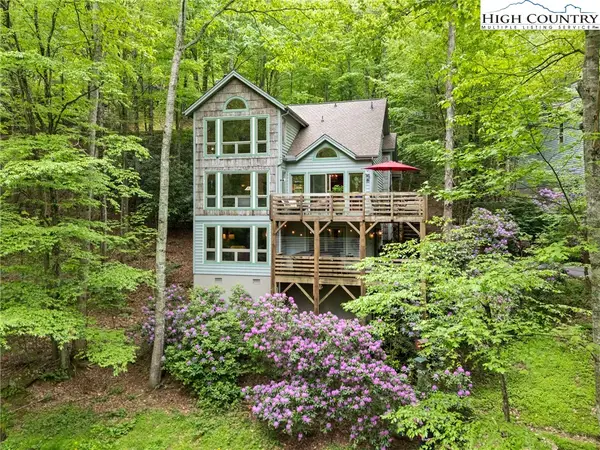 $869,000Active3 beds 4 baths2,700 sq. ft.
$869,000Active3 beds 4 baths2,700 sq. ft.183 Lower Fiddlestix, Boone, NC 28607
MLS# 258138Listed by: KELLER WILLIAMS HIGH COUNTRY - New
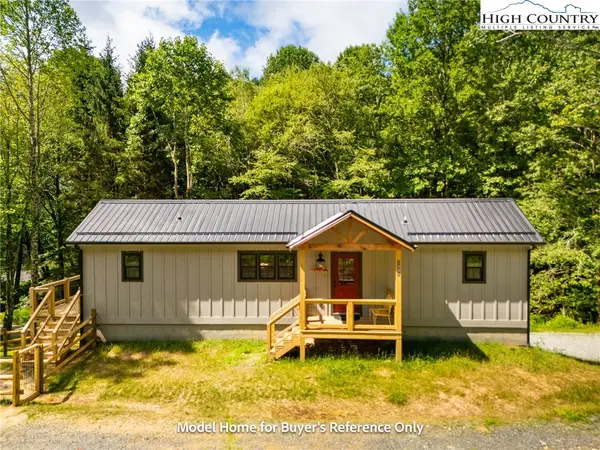 $374,900Active2 beds 2 baths804 sq. ft.
$374,900Active2 beds 2 baths804 sq. ft.490 Laurelwood Lane, Boone, NC 28607
MLS# 258221Listed by: BOONE REAL ESTATE - New
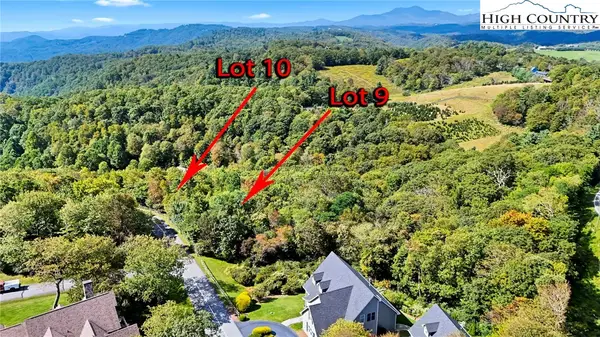 $175,000Active3.13 Acres
$175,000Active3.13 AcresLots 9 & 10 Greystone Drive, Boone, NC 28607
MLS# 258116Listed by: BERKSHIRE HATHAWAY HOMESERVICES VINCENT PROPERTIES - New
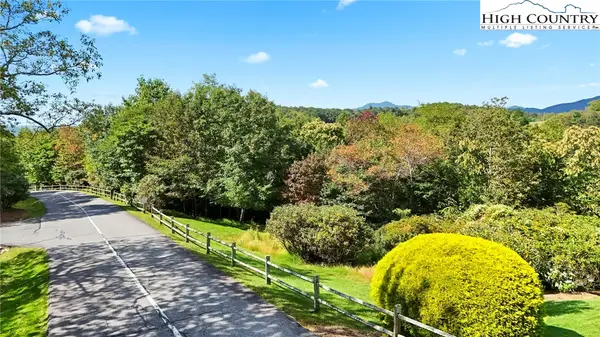 $97,000Active1.73 Acres
$97,000Active1.73 AcresLot 9 Greystone Drive, Boone, NC 28607
MLS# 258117Listed by: BERKSHIRE HATHAWAY HOMESERVICES VINCENT PROPERTIES - New
 $89,000Active1.4 Acres
$89,000Active1.4 AcresLot 10 Greystone Drive, Boone, NC 28607
MLS# 258118Listed by: BERKSHIRE HATHAWAY HOMESERVICES VINCENT PROPERTIES - New
 $710,000Active3 beds 3 baths3,082 sq. ft.
$710,000Active3 beds 3 baths3,082 sq. ft.357 Kalmia Lane, Boone, NC 28607
MLS# 258000Listed by: CENTURY 21 MOUNTAIN VISTAS - New
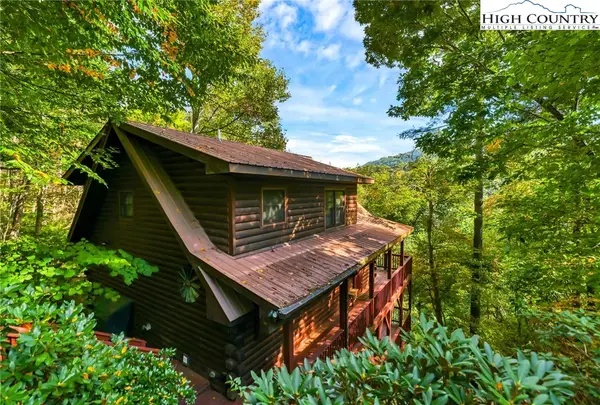 $655,000Active3 beds 3 baths2,516 sq. ft.
$655,000Active3 beds 3 baths2,516 sq. ft.849 River Ridge Road, Boone, NC 28607
MLS# 258125Listed by: REALTY ONE GROUP RESULTS - New
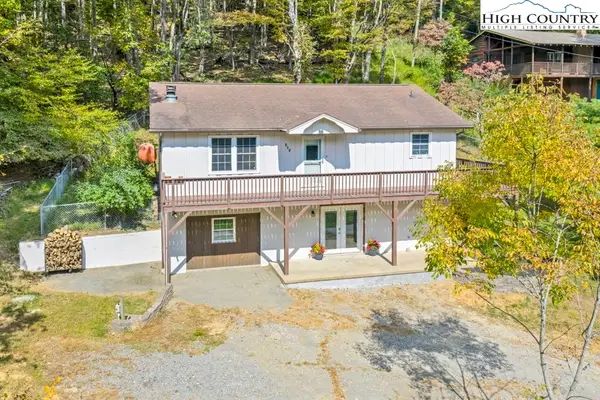 $419,000Active3 beds 2 baths1,964 sq. ft.
$419,000Active3 beds 2 baths1,964 sq. ft.151 Seven Oaks Road, Boone, NC 28607
MLS# 258156Listed by: 828 REAL ESTATE - New
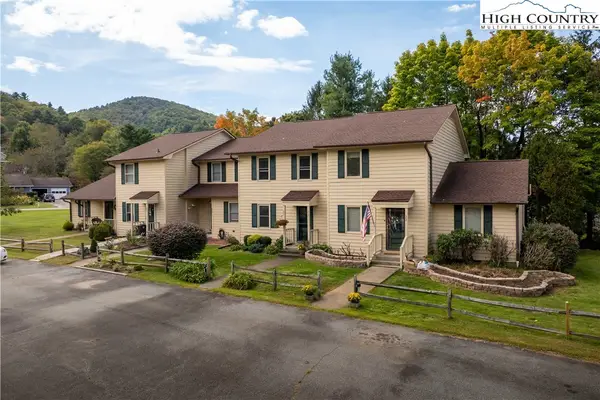 $359,900Active3 beds 3 baths1,440 sq. ft.
$359,900Active3 beds 3 baths1,440 sq. ft.212 Carriage Lamp Court, Boone, NC 28607
MLS# 258244Listed by: HOWARD HANNA ALLEN TATE REAL ESTATE - BLOWING ROCK - New
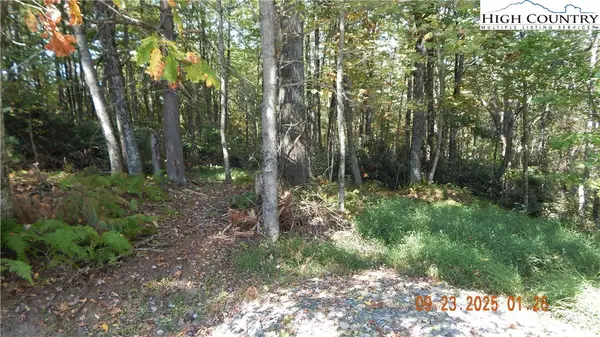 $162,000Active2.1 Acres
$162,000Active2.1 Acres000 Glen View Road, Boone, NC 28607
MLS# 258218Listed by: MACKEY PROPERTIES
