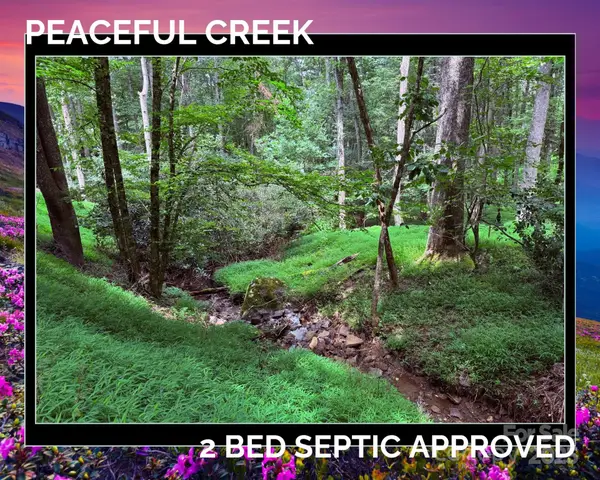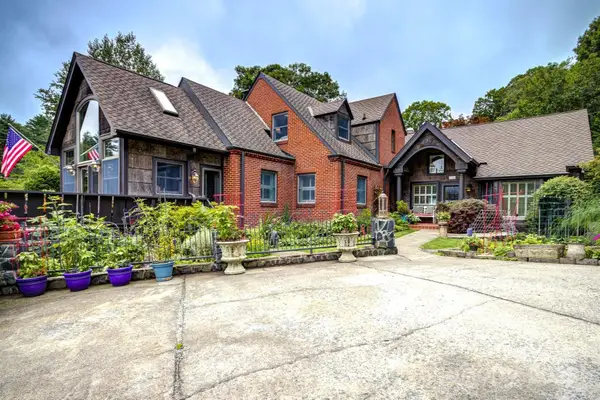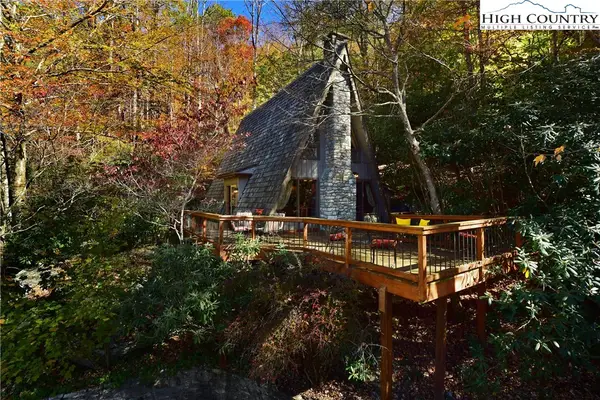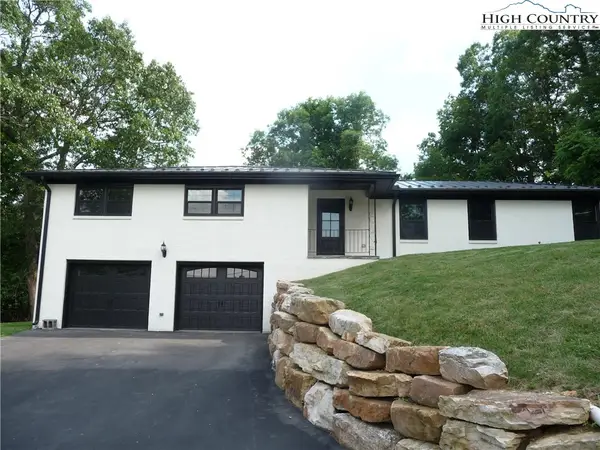359 Calico Court, Boone, NC 28607
Local realty services provided by:ERA Live Moore



Listed by:scott macintosh
Office:allen tate realtors boone
MLS#:252760
Source:NC_HCAR
Price summary
- Price:$1,833,900
- Price per sq. ft.:$593.69
- Monthly HOA dues:$772.33
About this home
Discover the perfect blend of luxury and comfort in this pristine new construction home, designed for modern living, located within The Meadows at the prestigious Blue Ridge Mountain Club. This residence offers breathtaking views that will leave you in awe. As you step inside, you are greeted by a spacious, open-concept kitchen, dining, and living area, ideal for entertaining and family gatherings. The kitchen boasts top-notch finishes, including high-end appliances and elegant cabinetry, making it a chef's paradise. Enjoy cozy evenings by the gas fireplace in the living area, or step outside to the deck where a charming wood-burning fireplace awaits, perfect for outdoor gatherings under the stars. The main level features a well-appointed bedroom with an en suite bath, providing convenience and privacy. Upstairs, you’ll find two additional bedrooms, each with its own en suite bath, ensuring everyone has their own space. One of the bedrooms even includes a private deck—perfect for morning coffee or evening sunsets. The lower level is designed for relaxation, featuring a spacious family room, a laundry room, and another bedroom with an en suite bath, making it ideal for guests or additional family members. With decks off every level, you can enjoy the fresh air and stunning scenery from multiple vantage points. This home is not just a place to live; it’s a lifestyle. Residents of the Blue Ridge Mountain Club are invited to indulge in an unparalleled lifestyle, surrounded by a wealth of exceptional amenities, including hiking trails, UTV trails, mountain streams, swimming holes, wellness spa, pickle ball courts, etc.
Contact an agent
Home facts
- Year built:2024
- Listing Id #:252760
- Added:262 day(s) ago
- Updated:August 01, 2025 at 02:59 PM
Rooms and interior
- Bedrooms:4
- Total bathrooms:5
- Full bathrooms:4
- Half bathrooms:1
- Living area:3,473 sq. ft.
Heating and cooling
- Cooling:Central Air
- Heating:Electric, Forced Air, Heat Pump, Propane
Structure and exterior
- Roof:Asphalt, Shingle
- Year built:2024
- Building area:3,473 sq. ft.
- Lot area:0.15 Acres
Schools
- High school:Watauga
- Elementary school:Parkway
Finances and disclosures
- Price:$1,833,900
- Price per sq. ft.:$593.69
- Tax amount:$954
New listings near 359 Calico Court
- New
 $1,200,000Active3 beds 4 baths2,768 sq. ft.
$1,200,000Active3 beds 4 baths2,768 sq. ft.1860 Hickory None, Boone, NC 28607
MLS# 4289793Listed by: BERKSHIRE HATHAWAY HOMESERVICES VINCENT PROPERTIES - New
 $899,000Active3 beds 2 baths1,210 sq. ft.
$899,000Active3 beds 2 baths1,210 sq. ft.800 Meadowview Drive #8,13,17, Boone, NC 28607
MLS# 257439Listed by: ALLEN TATE REAL ESTATE - BLOWING ROCK - New
 $95,000Active0.86 Acres
$95,000Active0.86 AcresTBD Tarleton Circle #56/New 2, Boone, NC 28607
MLS# 4291745Listed by: REAL BROKER, LLC - New
 $95,000Active-- Acres
$95,000Active-- AcresTBD Tarleton Circle, Boone, NC 28607
MLS# 1191033Listed by: REAL BROKER LLC - New
 $995,000Active3 beds 3 baths3,069 sq. ft.
$995,000Active3 beds 3 baths3,069 sq. ft.216 Cherry Drive, Boone, NC 28607
MLS# 4290001Listed by: KELLER WILLIAMS HIGH COUNTRY - New
 $95,000Active0.86 Acres
$95,000Active0.86 AcresTBD Tarleton Circle, Boone, NC 28607
MLS# 257163Listed by: REAL BROKER, LLC - New
 $675,000Active3 beds 2 baths1,168 sq. ft.
$675,000Active3 beds 2 baths1,168 sq. ft.268 Cherry, Boone, NC 28607
MLS# 257288Listed by: HOUND EARS REAL ESTATE - New
 $699,000Active3 beds 3 baths2,407 sq. ft.
$699,000Active3 beds 3 baths2,407 sq. ft.2977 N Pine Run Road, Boone, NC 28607
MLS# 257272Listed by: BLUE RIDGE BROKERAGE - New
 $729,000Active3 beds 2 baths2,000 sq. ft.
$729,000Active3 beds 2 baths2,000 sq. ft.384 New River Heights, Boone, NC 28607
MLS# 256375Listed by: A PLUS REALTY - New
 $549,000Active3 beds 3 baths2,252 sq. ft.
$549,000Active3 beds 3 baths2,252 sq. ft.168 Leigh Circle, Boone, NC 28607
MLS# 257412Listed by: 828 REAL ESTATE

