386 Hornblend Drive, Boone, NC 28607
Local realty services provided by:ERA Live Moore

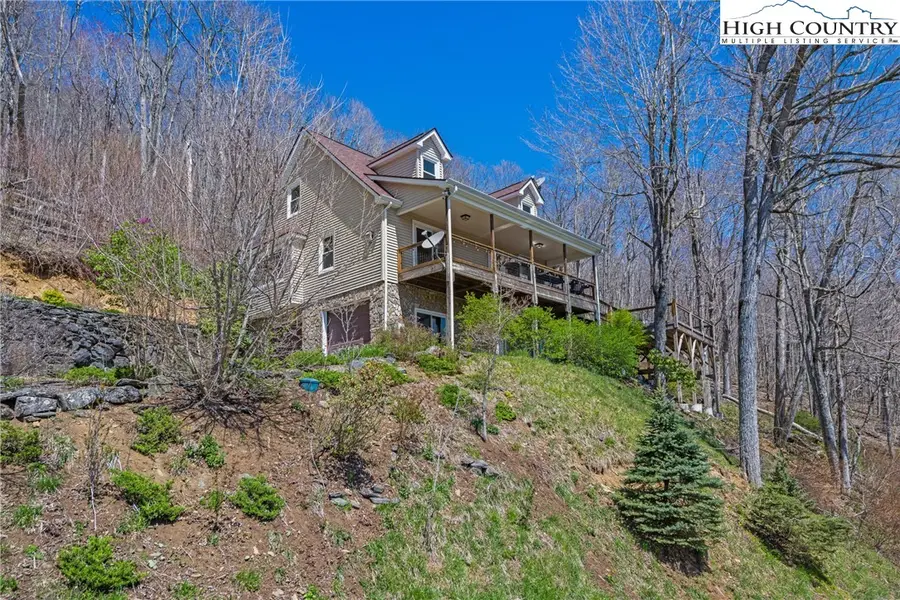

Listed by:leigh ann ferguson
Office:allen tate realtors boone
MLS#:255093
Source:NC_HCAR
Price summary
- Price:$585,000
- Price per sq. ft.:$199.39
- Monthly HOA dues:$50
About this home
Offering solitude and convenience, this beautiful mountain home is only 15 minutes to Boone. Set on 2.46 acres in the quiet countryside, this home offers scenic views and everything you desire for one-level living. Open floor plan on the main level features spacious living, gas fireplace with mantle milled from the property, vaulted ceilings, kitchen with ample storage, large kitchen island, updated appliances with induction oven, mudroom, powder room, laundry room, and access to the covered porch. The primary suite on the main level includes its own full bathroom, large closet, and covered porch access, providing the ultimate retreat. Upstairs, you will find two additional bedrooms and a full bathroom. Outdoors, you are greeted with a tranquil mountain view from the expansive porch. The covered porch and connected deck with hot tub provide the ideal location for relaxing or entertaining.
Contact an agent
Home facts
- Year built:2004
- Listing Id #:255093
- Added:111 day(s) ago
- Updated:July 09, 2025 at 03:03 PM
Rooms and interior
- Bedrooms:3
- Total bathrooms:3
- Full bathrooms:2
- Half bathrooms:1
- Living area:1,901 sq. ft.
Heating and cooling
- Cooling:Central Air
- Heating:Electric, Forced Air, Heat Pump, Propane
Structure and exterior
- Roof:Asphalt, Shingle
- Year built:2004
- Building area:1,901 sq. ft.
- Lot area:2.46 Acres
Schools
- High school:Watauga
- Elementary school:Green Valley
Finances and disclosures
- Price:$585,000
- Price per sq. ft.:$199.39
- Tax amount:$912
New listings near 386 Hornblend Drive
- New
 $1,200,000Active3 beds 4 baths2,768 sq. ft.
$1,200,000Active3 beds 4 baths2,768 sq. ft.1860 Hickory None, Boone, NC 28607
MLS# 4289793Listed by: BERKSHIRE HATHAWAY HOMESERVICES VINCENT PROPERTIES - New
 $899,000Active3 beds 2 baths1,210 sq. ft.
$899,000Active3 beds 2 baths1,210 sq. ft.800 Meadowview Drive #8,13,17, Boone, NC 28607
MLS# 257439Listed by: ALLEN TATE REAL ESTATE - BLOWING ROCK - New
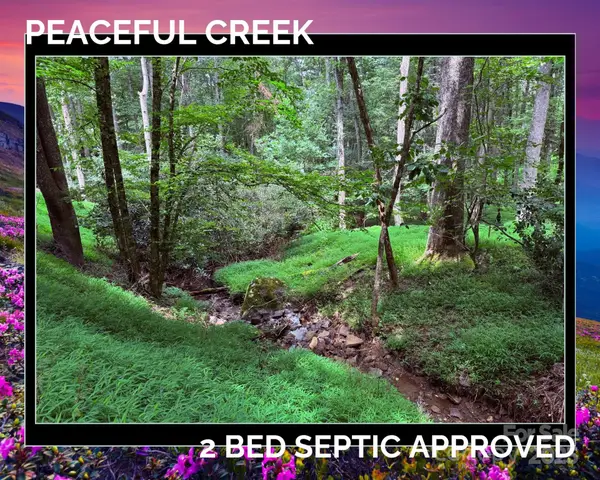 $95,000Active0.86 Acres
$95,000Active0.86 AcresTBD Tarleton Circle #56/New 2, Boone, NC 28607
MLS# 4291745Listed by: REAL BROKER, LLC - New
 $95,000Active-- Acres
$95,000Active-- AcresTBD Tarleton Circle, Boone, NC 28607
MLS# 1191033Listed by: REAL BROKER LLC - New
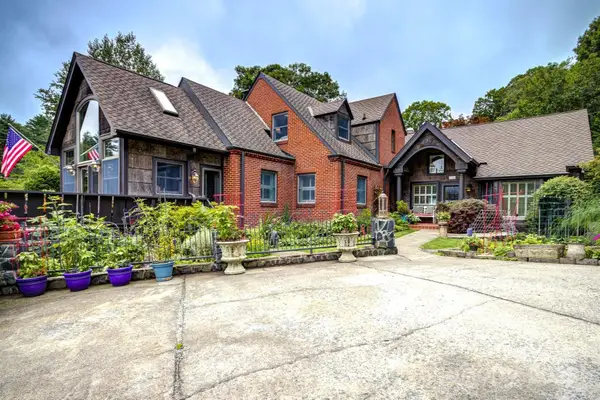 $995,000Active3 beds 3 baths3,069 sq. ft.
$995,000Active3 beds 3 baths3,069 sq. ft.216 Cherry Drive, Boone, NC 28607
MLS# 4290001Listed by: KELLER WILLIAMS HIGH COUNTRY - New
 $95,000Active0.86 Acres
$95,000Active0.86 AcresTBD Tarleton Circle, Boone, NC 28607
MLS# 257163Listed by: REAL BROKER, LLC - New
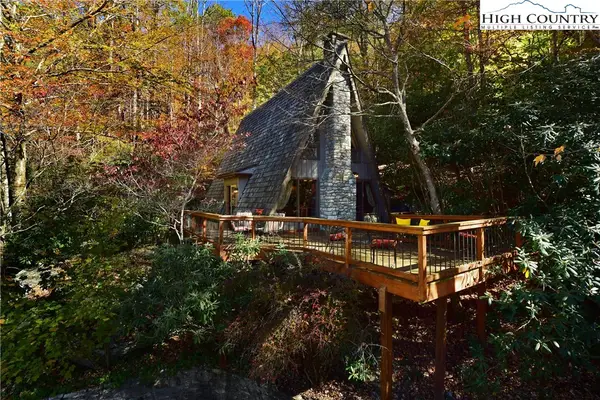 $675,000Active3 beds 2 baths1,168 sq. ft.
$675,000Active3 beds 2 baths1,168 sq. ft.268 Cherry, Boone, NC 28607
MLS# 257288Listed by: HOUND EARS REAL ESTATE - New
 $699,000Active3 beds 3 baths2,407 sq. ft.
$699,000Active3 beds 3 baths2,407 sq. ft.2977 N Pine Run Road, Boone, NC 28607
MLS# 257272Listed by: BLUE RIDGE BROKERAGE - New
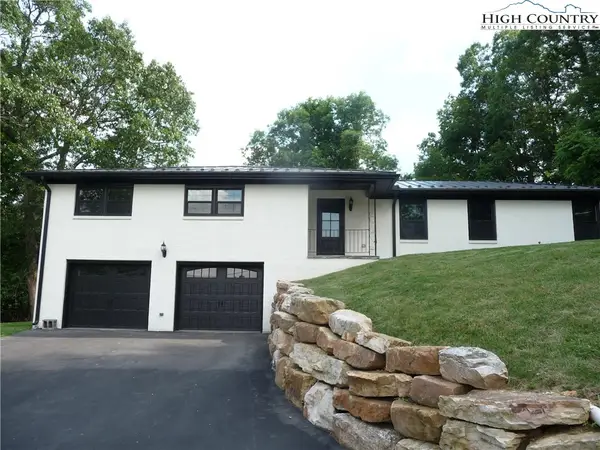 $729,000Active3 beds 2 baths2,000 sq. ft.
$729,000Active3 beds 2 baths2,000 sq. ft.384 New River Heights, Boone, NC 28607
MLS# 256375Listed by: A PLUS REALTY - New
 $549,000Active3 beds 3 baths2,252 sq. ft.
$549,000Active3 beds 3 baths2,252 sq. ft.168 Leigh Circle, Boone, NC 28607
MLS# 257412Listed by: 828 REAL ESTATE

