405 Belmont Drive, Boone, NC 28607
Local realty services provided by:ERA Live Moore
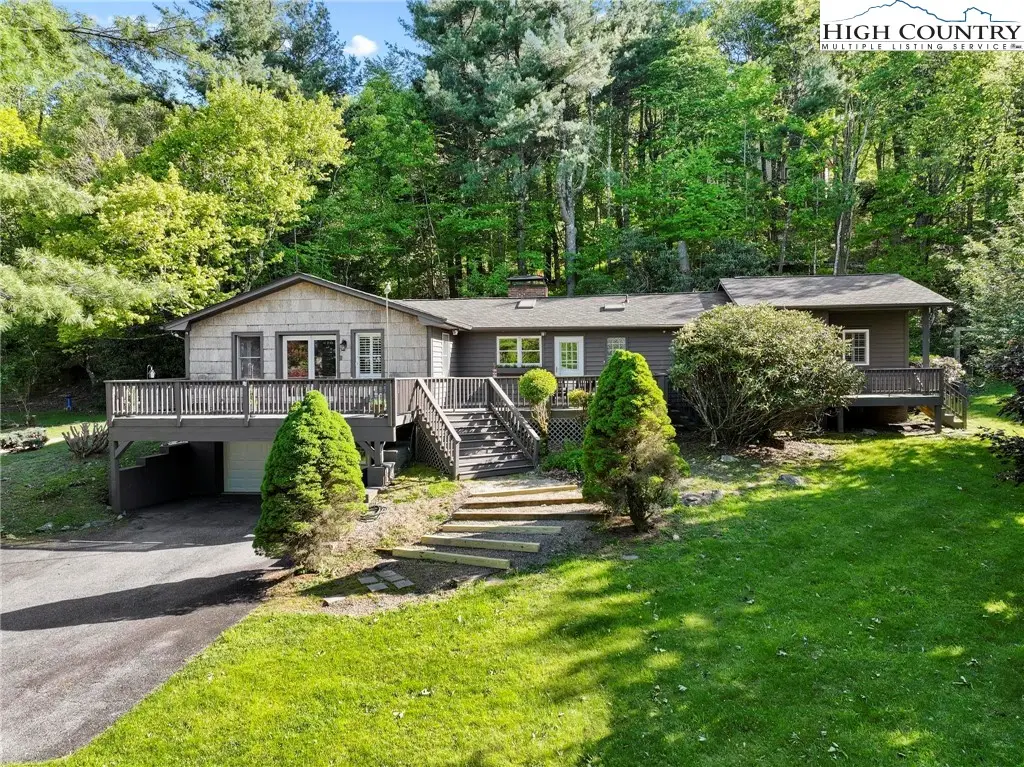
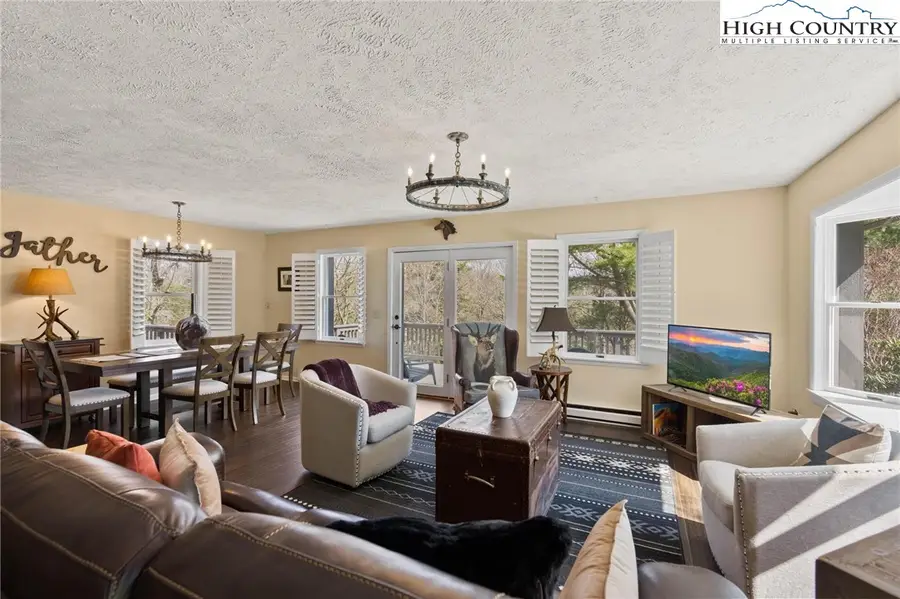

Listed by:christy lombardozzi
Office:keller williams high country
MLS#:254155
Source:NC_HCAR
Price summary
- Price:$699,000
- Price per sq. ft.:$272.2
- Monthly HOA dues:$208.33
About this home
Welcome to this stunning, move-in-ready home in the gated, equestrian-themed community of Yonahlossee Saddle Club, just 5 minutes from downtown Boone! Nestled at the end of a cul-de-sac, this three-bedroom, four-bathroom home offers the perfect blend of comfort, style, and thoughtful updates throughout. Highlights include low-VOC, sustainable “Cali-bamboo” flooring (scratch, pet and water resistant), plantation shutters, furnace installed in 2024, roof installed in 2021 and abundant natural light. The inviting living room features a charming bay window overlooking the gently sloping, landscaped yard, and flows into a dining area with a kitchen pass-through. The updated kitchen is the heart of the home, featuring vaulted ceilings, Boos butcher block countertops, black stainless appliances, “Signature Hardware” brand “Gun-Metal finish” faucet and sound-dampening sink. Adjacent cozy sitting area is a favorite spot with wood burning, stone fireplace. This space could also serve as a breakfast nook, reading corner, or flexible workspace. Generously sized primary bedroom with vaulted ceilings provides a relaxing retreat, and each bedroom has a spa-inspired bathroom. Downstairs offers a versatile bonus room, full bathroom, garage entry, laundry, and mudroom. Enjoy equestrian views from the nearby Stables at Pine Hill, and optional membership at Yonahlossee Racquet Club with tennis, pickleball, an indoor pool, and fitness facilities. This home has been lovingly cared for and is ready to welcome you home!
Contact an agent
Home facts
- Year built:1985
- Listing Id #:254155
- Added:125 day(s) ago
- Updated:July 09, 2025 at 03:03 PM
Rooms and interior
- Bedrooms:3
- Total bathrooms:4
- Full bathrooms:4
- Living area:2,568 sq. ft.
Heating and cooling
- Cooling:Central Air
- Heating:Baseboard, Electric, Forced Air, Propane
Structure and exterior
- Roof:Architectural, Shingle
- Year built:1985
- Building area:2,568 sq. ft.
- Lot area:1.34 Acres
Schools
- High school:Watauga
- Elementary school:Blowing Rock
Utilities
- Water:Private, Well
Finances and disclosures
- Price:$699,000
- Price per sq. ft.:$272.2
- Tax amount:$1,526
New listings near 405 Belmont Drive
- New
 $1,200,000Active3 beds 4 baths2,768 sq. ft.
$1,200,000Active3 beds 4 baths2,768 sq. ft.1860 Hickory None, Boone, NC 28607
MLS# 4289793Listed by: BERKSHIRE HATHAWAY HOMESERVICES VINCENT PROPERTIES - New
 $899,000Active3 beds 2 baths1,210 sq. ft.
$899,000Active3 beds 2 baths1,210 sq. ft.800 Meadowview Drive #8,13,17, Boone, NC 28607
MLS# 257439Listed by: ALLEN TATE REAL ESTATE - BLOWING ROCK - New
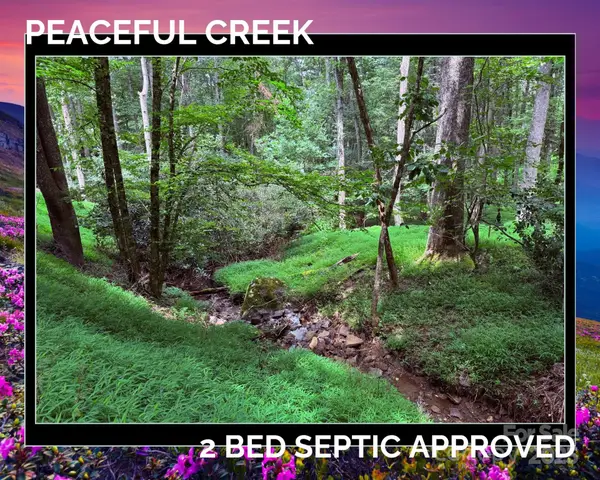 $95,000Active0.86 Acres
$95,000Active0.86 AcresTBD Tarleton Circle #56/New 2, Boone, NC 28607
MLS# 4291745Listed by: REAL BROKER, LLC - New
 $95,000Active-- Acres
$95,000Active-- AcresTBD Tarleton Circle, Boone, NC 28607
MLS# 1191033Listed by: REAL BROKER LLC - New
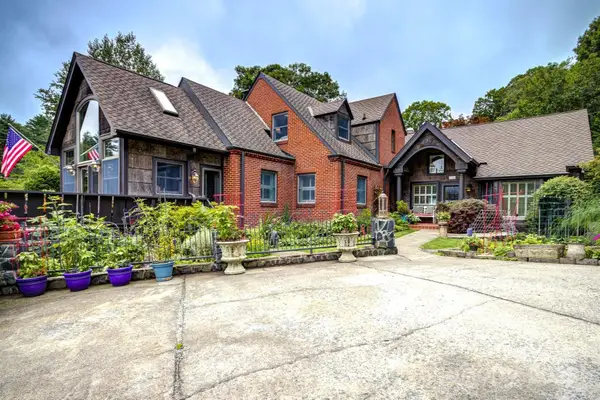 $995,000Active3 beds 3 baths3,069 sq. ft.
$995,000Active3 beds 3 baths3,069 sq. ft.216 Cherry Drive, Boone, NC 28607
MLS# 4290001Listed by: KELLER WILLIAMS HIGH COUNTRY - New
 $95,000Active0.86 Acres
$95,000Active0.86 AcresTBD Tarleton Circle, Boone, NC 28607
MLS# 257163Listed by: REAL BROKER, LLC - New
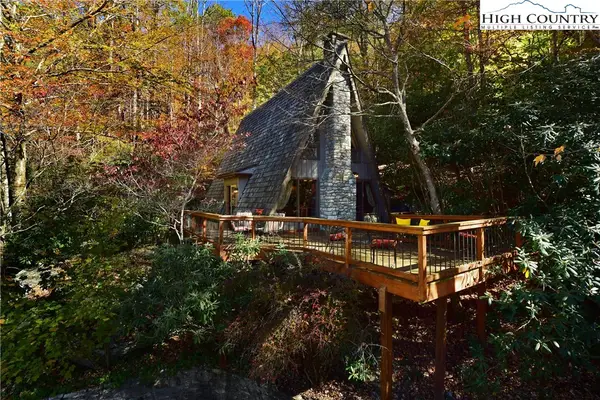 $675,000Active3 beds 2 baths1,168 sq. ft.
$675,000Active3 beds 2 baths1,168 sq. ft.268 Cherry, Boone, NC 28607
MLS# 257288Listed by: HOUND EARS REAL ESTATE - New
 $699,000Active3 beds 3 baths2,407 sq. ft.
$699,000Active3 beds 3 baths2,407 sq. ft.2977 N Pine Run Road, Boone, NC 28607
MLS# 257272Listed by: BLUE RIDGE BROKERAGE - New
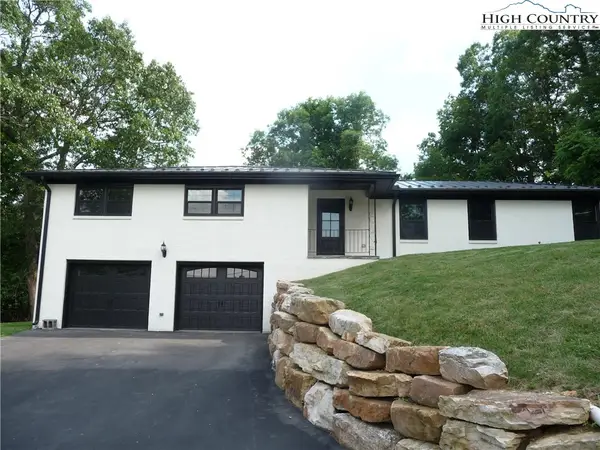 $729,000Active3 beds 2 baths2,000 sq. ft.
$729,000Active3 beds 2 baths2,000 sq. ft.384 New River Heights, Boone, NC 28607
MLS# 256375Listed by: A PLUS REALTY - New
 $549,000Active3 beds 3 baths2,252 sq. ft.
$549,000Active3 beds 3 baths2,252 sq. ft.168 Leigh Circle, Boone, NC 28607
MLS# 257412Listed by: 828 REAL ESTATE

