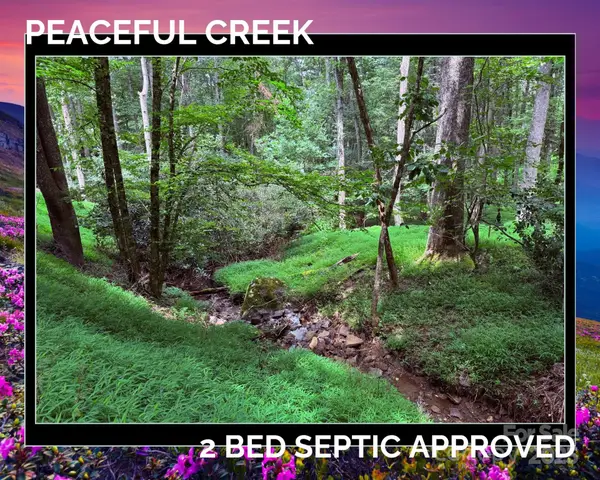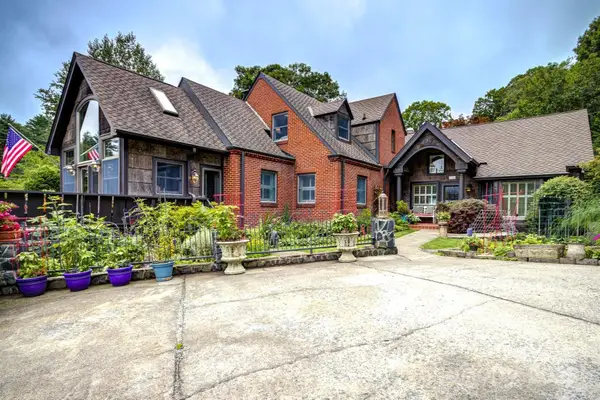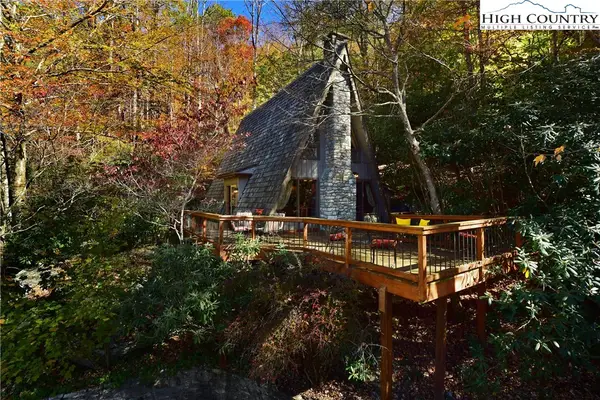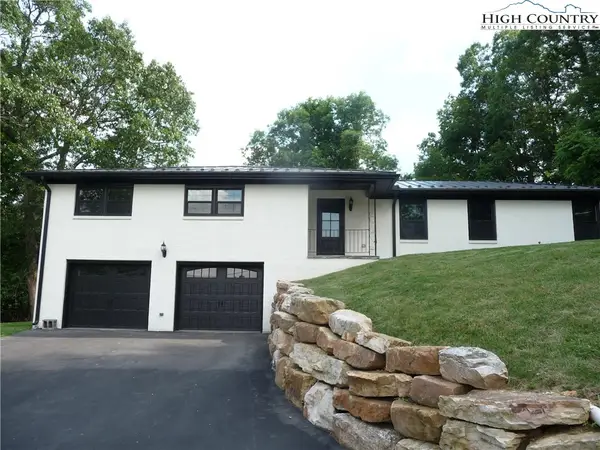407 Indian Springs Run, Boone, NC 28607
Local realty services provided by:ERA Live Moore



407 Indian Springs Run,Boone, NC 28607
$525,000
- 2 Beds
- 3 Baths
- 1,738 sq. ft.
- Single family
- Active
Listed by:rebecca morgan
Office:blue ridge realty & inv. blowing rock
MLS#:256617
Source:NC_HCAR
Price summary
- Price:$525,000
- Price per sq. ft.:$274.15
- Monthly HOA dues:$62.5
About this home
Escape to the High Country in this beautifully furnished 2 bedroom, 2.5 bath mountain retreat. Fully turnkey and ready for your enjoyment or as a short-term rental investment. Nestled in a private wooded setting just minutes from downtown Boone, this home combines rustic charm with modern comfort. Step inside to find a warm and inviting interior with wood-accented ceilings, cozy furnishings, and large windows that frame sweeping mountain views. The open concept living space features a stylish, fully equipped kitchen, dining area, and living room perfect for relaxing or entertaining guests. Both bedrooms offer private bathrooms, making this home ideal for hosting friends or family. Downstairs, the spacious game room adds extra value and fun, complete with games and lounge space for unwinding after a day of exploring. Step outside onto the expansive deck to take in long-range views and fresh mountain air. With a wooded lot that offers privacy and tranquility, this home feels like a true escape while still being close to Appalachian State University, dining, shopping, hiking, and skiing.
Contact an agent
Home facts
- Year built:2001
- Listing Id #:256617
- Added:43 day(s) ago
- Updated:July 16, 2025 at 03:44 PM
Rooms and interior
- Bedrooms:2
- Total bathrooms:3
- Full bathrooms:2
- Half bathrooms:1
- Living area:1,738 sq. ft.
Heating and cooling
- Cooling:Wall Window Units
- Heating:Fireplaces, Propane
Structure and exterior
- Roof:Metal
- Year built:2001
- Building area:1,738 sq. ft.
- Lot area:0.44 Acres
Schools
- High school:Watauga
- Elementary school:Hardin Park
Utilities
- Sewer:Private Sewer
Finances and disclosures
- Price:$525,000
- Price per sq. ft.:$274.15
- Tax amount:$1,640
New listings near 407 Indian Springs Run
- New
 $1,200,000Active3 beds 4 baths2,768 sq. ft.
$1,200,000Active3 beds 4 baths2,768 sq. ft.1860 Hickory None, Boone, NC 28607
MLS# 4289793Listed by: BERKSHIRE HATHAWAY HOMESERVICES VINCENT PROPERTIES - New
 $899,000Active3 beds 2 baths1,210 sq. ft.
$899,000Active3 beds 2 baths1,210 sq. ft.800 Meadowview Drive #8,13,17, Boone, NC 28607
MLS# 257439Listed by: ALLEN TATE REAL ESTATE - BLOWING ROCK - New
 $95,000Active0.86 Acres
$95,000Active0.86 AcresTBD Tarleton Circle #56/New 2, Boone, NC 28607
MLS# 4291745Listed by: REAL BROKER, LLC - New
 $95,000Active-- Acres
$95,000Active-- AcresTBD Tarleton Circle, Boone, NC 28607
MLS# 1191033Listed by: REAL BROKER LLC - New
 $995,000Active3 beds 3 baths3,069 sq. ft.
$995,000Active3 beds 3 baths3,069 sq. ft.216 Cherry Drive, Boone, NC 28607
MLS# 4290001Listed by: KELLER WILLIAMS HIGH COUNTRY - New
 $95,000Active0.86 Acres
$95,000Active0.86 AcresTBD Tarleton Circle, Boone, NC 28607
MLS# 257163Listed by: REAL BROKER, LLC - New
 $675,000Active3 beds 2 baths1,168 sq. ft.
$675,000Active3 beds 2 baths1,168 sq. ft.268 Cherry, Boone, NC 28607
MLS# 257288Listed by: HOUND EARS REAL ESTATE - New
 $699,000Active3 beds 3 baths2,407 sq. ft.
$699,000Active3 beds 3 baths2,407 sq. ft.2977 N Pine Run Road, Boone, NC 28607
MLS# 257272Listed by: BLUE RIDGE BROKERAGE - New
 $729,000Active3 beds 2 baths2,000 sq. ft.
$729,000Active3 beds 2 baths2,000 sq. ft.384 New River Heights, Boone, NC 28607
MLS# 256375Listed by: A PLUS REALTY - New
 $549,000Active3 beds 3 baths2,252 sq. ft.
$549,000Active3 beds 3 baths2,252 sq. ft.168 Leigh Circle, Boone, NC 28607
MLS# 257412Listed by: 828 REAL ESTATE

