472/474 Rivers Edge Drive, Boone, NC 28607
Local realty services provided by:ERA Live Moore
Listed by:scott warren
Office:boone realty
MLS#:253308
Source:NC_HCAR
Price summary
- Price:$599,900
- Price per sq. ft.:$208.95
- Monthly HOA dues:$183.33
About this home
1930’s stone cottage with guest house located in the gated community of Twin Rivers. Cross over the Watauga River and take advantage of the neighborhood’s hiking trails, which lead to protected trout streams & river, where you can pick your tee times to fish. Centrally located in the heart of the High Country with easy access to Boone, Blowing Rock, Banner Elk, and Valle Crucis. This storybook cottage has a chef’s range and kitchen, a new roof, hot water boiler that provides radiant heat via hot water baseboards, cooling provided by mini splits, the perfect wired spot for a hot tub, and character & charm that a newer home can not match. The 728 sq ft detached two-car garage has a 861 sq ft 2/1 guest house above, just waiting for your family and friends. ***554 sq ft of usable space on the 2nd floor of the stone house is not counted in MLS sq ft due to ceiling height.*** See measurement data sheet in documents. Please visit https://twinriverspoa.com/ for more community info.
Contact an agent
Home facts
- Year built:1938
- Listing ID #:253308
- Added:257 day(s) ago
- Updated:September 28, 2025 at 03:14 PM
Rooms and interior
- Bedrooms:4
- Total bathrooms:3
- Full bathrooms:3
- Living area:1,142 sq. ft.
Heating and cooling
- Heating:Ductless, Hot Water, Propane
Structure and exterior
- Roof:Architectural, Shingle
- Year built:1938
- Building area:1,142 sq. ft.
- Lot area:1.01 Acres
Schools
- High school:Watauga
- Elementary school:Valle Crucis
Utilities
- Sewer:Private Sewer
Finances and disclosures
- Price:$599,900
- Price per sq. ft.:$208.95
- Tax amount:$1,578
New listings near 472/474 Rivers Edge Drive
- New
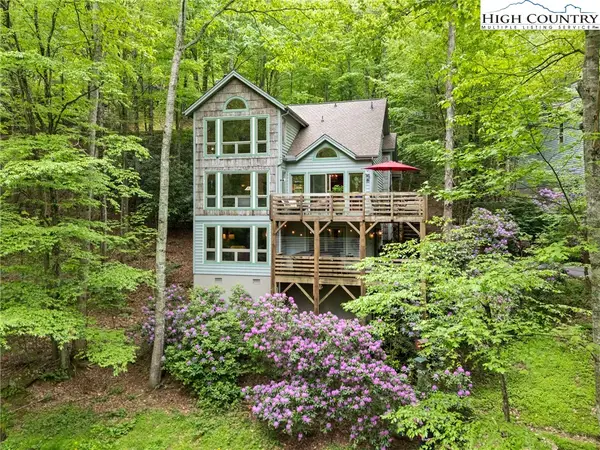 $869,000Active3 beds 4 baths2,700 sq. ft.
$869,000Active3 beds 4 baths2,700 sq. ft.183 Lower Fiddlestix, Boone, NC 28607
MLS# 258138Listed by: KELLER WILLIAMS HIGH COUNTRY - New
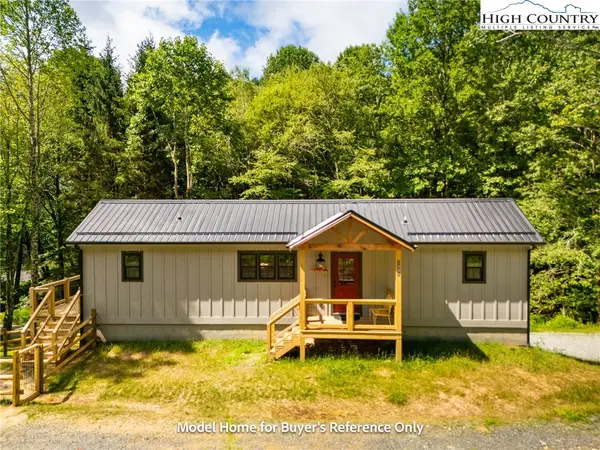 $374,900Active2 beds 2 baths804 sq. ft.
$374,900Active2 beds 2 baths804 sq. ft.490 Laurelwood Lane, Boone, NC 28607
MLS# 258221Listed by: BOONE REAL ESTATE - New
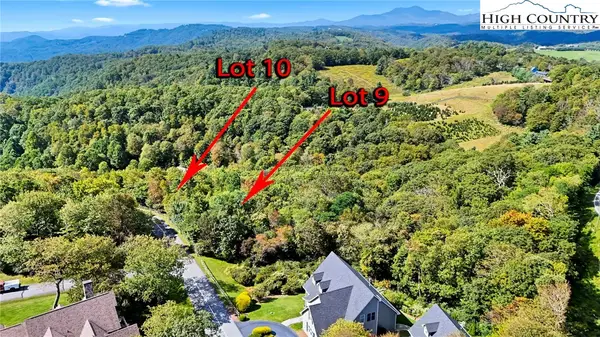 $175,000Active3.13 Acres
$175,000Active3.13 AcresLots 9 & 10 Greystone Drive, Boone, NC 28607
MLS# 258116Listed by: BERKSHIRE HATHAWAY HOMESERVICES VINCENT PROPERTIES - New
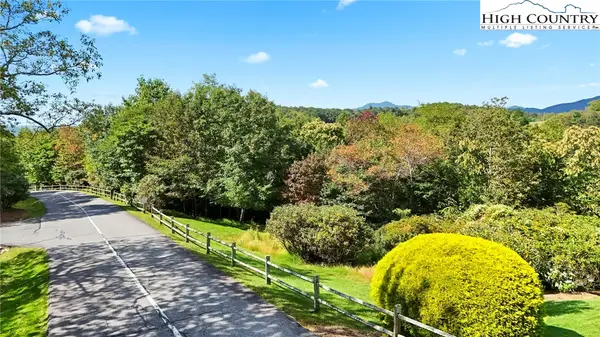 $97,000Active1.73 Acres
$97,000Active1.73 AcresLot 9 Greystone Drive, Boone, NC 28607
MLS# 258117Listed by: BERKSHIRE HATHAWAY HOMESERVICES VINCENT PROPERTIES - New
 $89,000Active1.4 Acres
$89,000Active1.4 AcresLot 10 Greystone Drive, Boone, NC 28607
MLS# 258118Listed by: BERKSHIRE HATHAWAY HOMESERVICES VINCENT PROPERTIES - New
 $710,000Active3 beds 3 baths3,082 sq. ft.
$710,000Active3 beds 3 baths3,082 sq. ft.357 Kalmia Lane, Boone, NC 28607
MLS# 258000Listed by: CENTURY 21 MOUNTAIN VISTAS - New
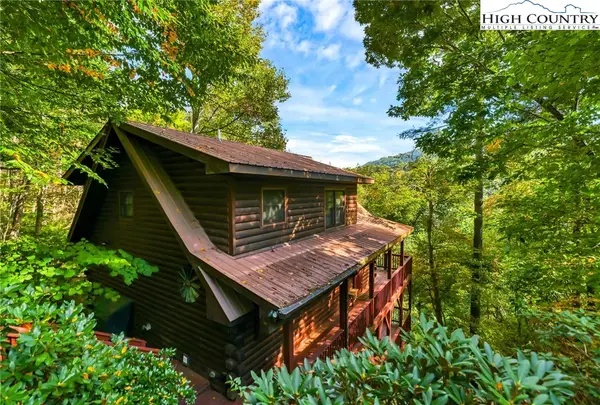 $655,000Active3 beds 3 baths2,516 sq. ft.
$655,000Active3 beds 3 baths2,516 sq. ft.849 River Ridge Road, Boone, NC 28607
MLS# 258125Listed by: REALTY ONE GROUP RESULTS - New
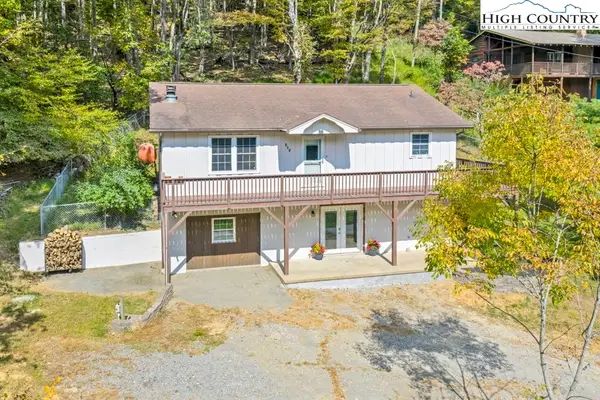 $419,000Active3 beds 2 baths1,964 sq. ft.
$419,000Active3 beds 2 baths1,964 sq. ft.151 Seven Oaks Road, Boone, NC 28607
MLS# 258156Listed by: 828 REAL ESTATE - New
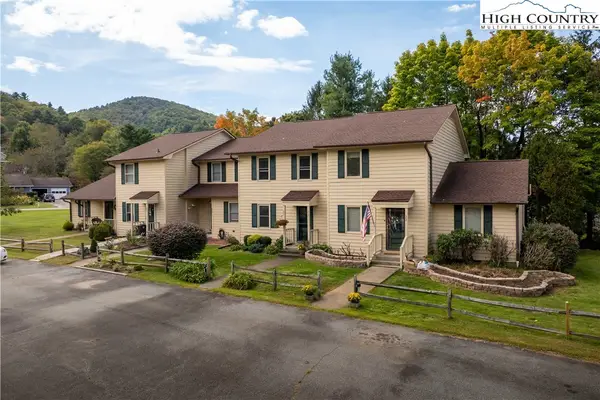 $359,900Active3 beds 3 baths1,440 sq. ft.
$359,900Active3 beds 3 baths1,440 sq. ft.212 Carriage Lamp Court, Boone, NC 28607
MLS# 258244Listed by: HOWARD HANNA ALLEN TATE REAL ESTATE - BLOWING ROCK - New
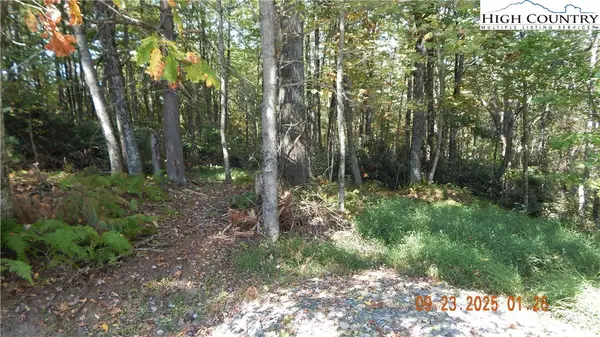 $162,000Active2.1 Acres
$162,000Active2.1 Acres000 Glen View Road, Boone, NC 28607
MLS# 258218Listed by: MACKEY PROPERTIES
