488 Green Briar Road, Boone, NC 28607
Local realty services provided by:ERA Live Moore
Listed by:elizabeth riddick
Office:keller williams high country
MLS#:258517
Source:NC_HCAR
Price summary
- Price:$529,900
- Price per sq. ft.:$264.42
About this home
Fall in love with this spacious Cape Cod–style home, ideally located near all area attractions, Appalachian State University, and the scenic Blue Ridge Parkway. Enjoy year-round beauty from the vibrant fall colors and snowy winter landscapes to the lush blooms of summer all from the comfort of the large enclosed sunporch. Inside, the main level features a welcoming great room and an updated kitchen with new granite countertops, a stylish tiled backsplash, and all new appliances. Down the hall, you’ll find an office, a guest bedroom, a full bath, and a luxurious primary suite with an updated bathroom and a generous walk-in closet. Upstairs, the second floor offers a spacious family room, another full bath, and an additional bedroom. The attached garage keeps your car protected from the snow, making winter mornings easier. The sunroom adds approximately 320 square feet of flexible living space for relaxing or entertaining, though it was constructed without a permit.
Contact an agent
Home facts
- Year built:2003
- Listing ID #:258517
- Added:1 day(s) ago
- Updated:October 09, 2025 at 10:54 PM
Rooms and interior
- Bedrooms:3
- Total bathrooms:3
- Full bathrooms:3
- Living area:1,884 sq. ft.
Heating and cooling
- Cooling:Central Air, Heat Pump
- Heating:Electric, Forced Air, Heat Pump, Propane
Structure and exterior
- Roof:Architectural, Shingle
- Year built:2003
- Building area:1,884 sq. ft.
- Lot area:1.01 Acres
Schools
- High school:Watauga
- Elementary school:Hardin Park
Utilities
- Water:Public
- Sewer:Septic Available, Septic Tank
Finances and disclosures
- Price:$529,900
- Price per sq. ft.:$264.42
- Tax amount:$1,508
New listings near 488 Green Briar Road
- New
 $899,000Active3 beds 3 baths3,102 sq. ft.
$899,000Active3 beds 3 baths3,102 sq. ft.245 Bella Vista Drive, Boone, NC 28607
MLS# 258519Listed by: 828 REAL ESTATE - New
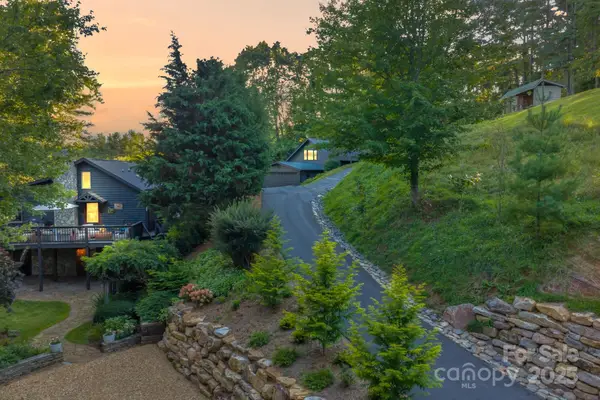 $1,298,000Active4 beds 5 baths3,060 sq. ft.
$1,298,000Active4 beds 5 baths3,060 sq. ft.165 All Hallows Road, Boone, NC 28607
MLS# 4311021Listed by: HOWARD HANNA ALLEN TATE BLOWING ROCK - New
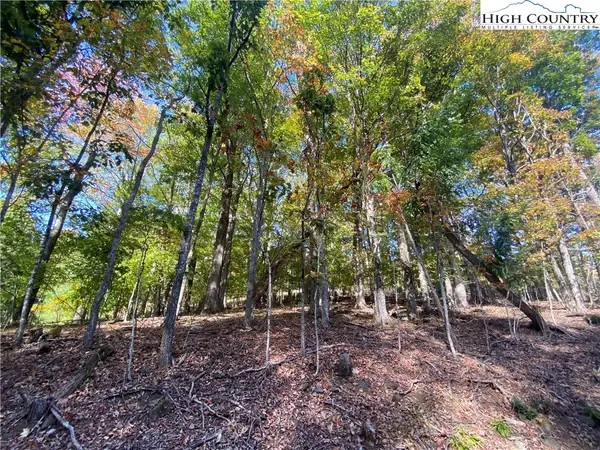 $95,000Active0.84 Acres
$95,000Active0.84 AcresTBD Maple Ridge Drive, Boone, NC 28607
MLS# 258507Listed by: HOWARD HANNA ALLEN TATE REALTO - New
 $80,000Active9.4 Acres
$80,000Active9.4 Acres00 Cherry Blossom Drive, Boone, NC 28607
MLS# 258496Listed by: HOWARD HANNA ALLEN TATE REAL ESTATE - BLOWING ROCK - New
 $4,000,000Active4.6 Acres
$4,000,000Active4.6 Acres2704 S Us Hwy. 421, Boone, NC 28607
MLS# 258465Listed by: KELLER WILLIAMS HIGH COUNTRY - New
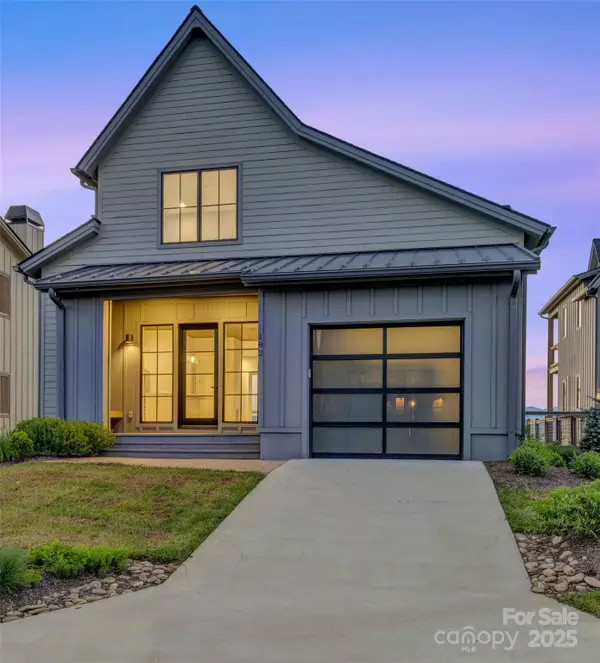 $1,200,000Active3 beds 4 baths2,801 sq. ft.
$1,200,000Active3 beds 4 baths2,801 sq. ft.182 Calico Court, Boone, NC 28607
MLS# 4303731Listed by: THE LEAR GROUP REAL ESTATE - New
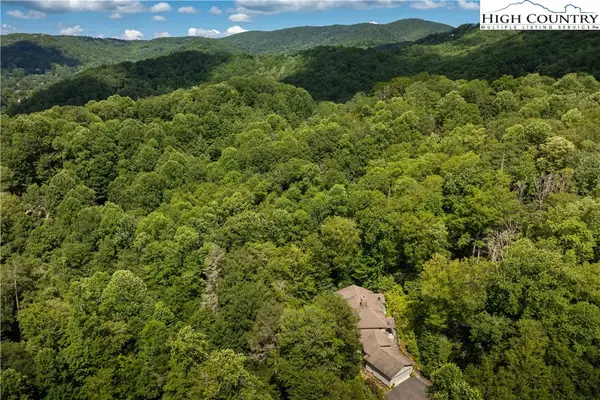 $1,299,000Active4 beds 3 baths3,707 sq. ft.
$1,299,000Active4 beds 3 baths3,707 sq. ft.509 Twin Rivers Drive, Boone, NC 28607
MLS# 258460Listed by: HOWARD HANNA ALLEN TATE REAL ESTATE - BLOWING ROCK - New
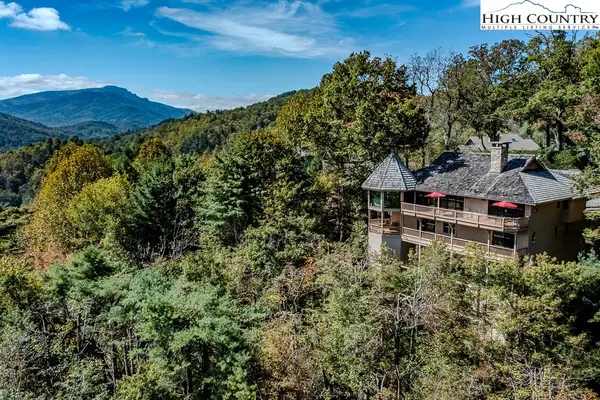 $1,595,000Active3 beds 4 baths3,629 sq. ft.
$1,595,000Active3 beds 4 baths3,629 sq. ft.233 Balsam, Boone, NC 28607
MLS# 258427Listed by: BERKSHIRE HATHAWAY HOMESERVICES VINCENT PROPERTIES - New
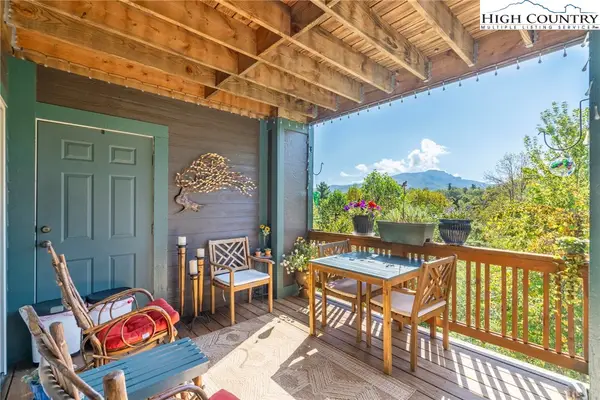 $430,000Active2 beds 2 baths1,050 sq. ft.
$430,000Active2 beds 2 baths1,050 sq. ft.525 Peaceful Haven Drive #1412, Boone, NC 28607
MLS# 258461Listed by: FOSCOE REALTY & DEVELOPMENT
