4930 Reynolds Parkway, Boone, NC 28607
Local realty services provided by:ERA Live Moore
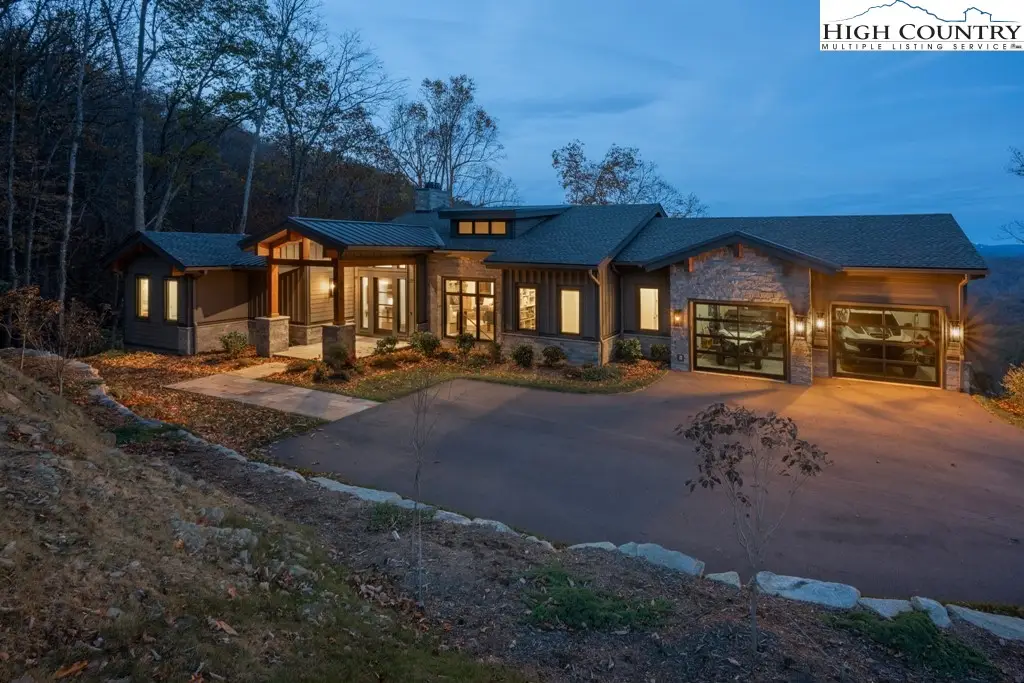
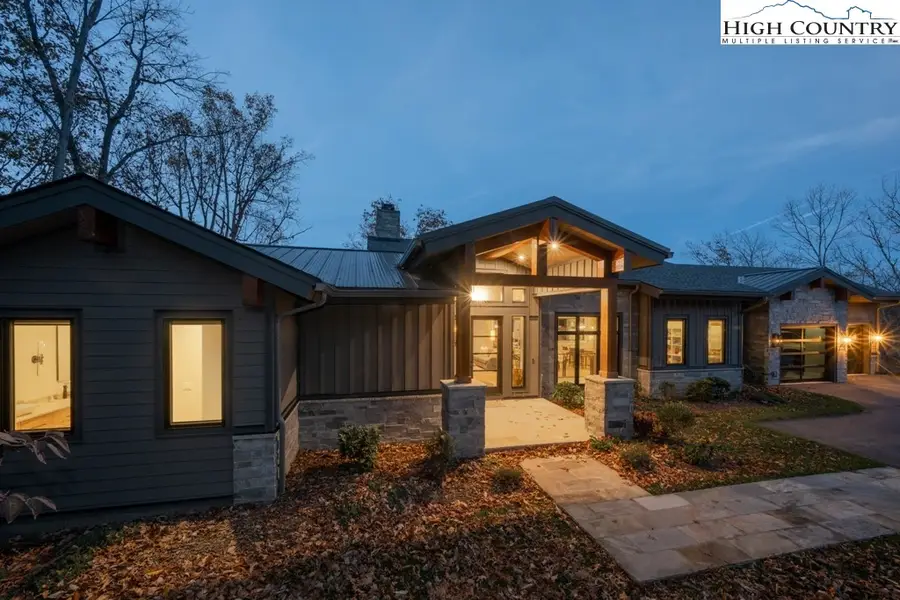

4930 Reynolds Parkway,Boone, NC 28607
$2,798,000
- 4 Beds
- 5 Baths
- 4,034 sq. ft.
- Single family
- Active
Listed by:jonathan rivers
Office:premier sotheby's international realty- banner elk
MLS#:252937
Source:NC_HCAR
Price summary
- Price:$2,798,000
- Price per sq. ft.:$573.6
- Monthly HOA dues:$433
About this home
Custom-built by Barnette Builders, this elegant, modern mountain home is in the prestigious gated community of Blue Ridge Mountain Club, offering breathtaking long-range views. Completed in 2022, this immaculate smart home is on 2.5 acres and features a primary suite on the main level, along with two guest suites and a bunk room on the lower level. Highlights and features include kitchen upgrades: Viking 36-inch range with ventilation hood, Bosch refrigerator, additional refrigerator in the walk-in pantry and a dishwasher. Energy-efficient windows: Windsor windows with built-in UV protection. Smart home features: Smart lights, switches, thermostats, smoke and carbon monoxide detectors, MyQ smart garage door openers, smart front door lock, water main shutoff/monitor, and ceiling fans. Garage: Upper-level two-car garage with a 240-volt plug for EV charging, lower-level garage includes a workbench, cabinets and a 30-inch sink. Insulation and soundproofing: Spray-in foam insulation in the main level ceiling, all interior walls insulated for soundproofing. Heating and cooling: Three-zone HVAC system, tankless gas water heater with recirculation, propane fireplace and a wood-burning fireplace with a gas starter. Outdoor living: Grill deck with propane hookup, smart outdoor cameras, a doorbell camera and a commercial-grade 24-gauge metal roof with gutter covers. Blue Ridge Mountain Club offers a wide range of amenities, including wellness and fitness center, Lookout Bar & Grill, Jasper House, Watson Gap Park featuring pickleball courts, horseshoes, bocce ball, and a pavilion with fireplaces and an outdoor kitchen, Sporting Club by Chetola Reserve, miles of hiking trails, fly fishing and ATV trails. Professional-measured tax card shows 3,714 but heated living square footage is 4,034.
Contact an agent
Home facts
- Year built:2022
- Listing Id #:252937
- Added:244 day(s) ago
- Updated:July 25, 2025 at 06:48 PM
Rooms and interior
- Bedrooms:4
- Total bathrooms:5
- Full bathrooms:4
- Half bathrooms:1
- Living area:4,034 sq. ft.
Heating and cooling
- Cooling:Central Air
- Heating:Gas, Wood
Structure and exterior
- Roof:Metal
- Year built:2022
- Building area:4,034 sq. ft.
- Lot area:2.5 Acres
Schools
- High school:Watauga
- Elementary school:Parkway
Utilities
- Water:Water Available
Finances and disclosures
- Price:$2,798,000
- Price per sq. ft.:$573.6
- Tax amount:$6,242
New listings near 4930 Reynolds Parkway
- New
 $1,200,000Active3 beds 4 baths2,768 sq. ft.
$1,200,000Active3 beds 4 baths2,768 sq. ft.1860 Hickory None, Boone, NC 28607
MLS# 4289793Listed by: BERKSHIRE HATHAWAY HOMESERVICES VINCENT PROPERTIES - New
 $899,000Active3 beds 2 baths1,210 sq. ft.
$899,000Active3 beds 2 baths1,210 sq. ft.800 Meadowview Drive #8,13,17, Boone, NC 28607
MLS# 257439Listed by: ALLEN TATE REAL ESTATE - BLOWING ROCK - New
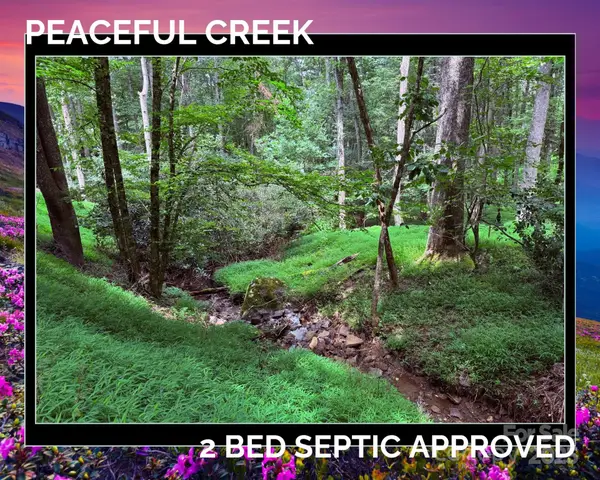 $95,000Active0.86 Acres
$95,000Active0.86 AcresTBD Tarleton Circle #56/New 2, Boone, NC 28607
MLS# 4291745Listed by: REAL BROKER, LLC - New
 $95,000Active-- Acres
$95,000Active-- AcresTBD Tarleton Circle, Boone, NC 28607
MLS# 1191033Listed by: REAL BROKER LLC - New
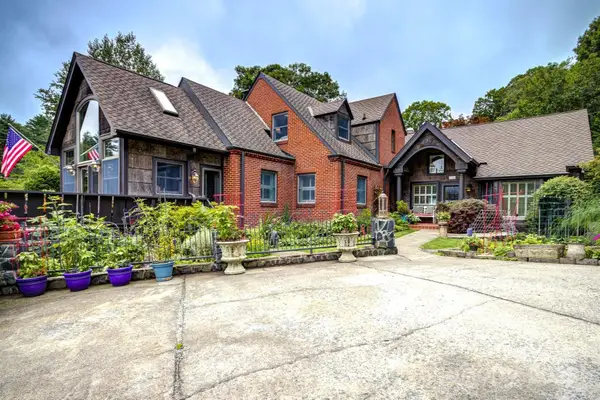 $995,000Active3 beds 3 baths3,069 sq. ft.
$995,000Active3 beds 3 baths3,069 sq. ft.216 Cherry Drive, Boone, NC 28607
MLS# 4290001Listed by: KELLER WILLIAMS HIGH COUNTRY - New
 $95,000Active0.86 Acres
$95,000Active0.86 AcresTBD Tarleton Circle, Boone, NC 28607
MLS# 257163Listed by: REAL BROKER, LLC - New
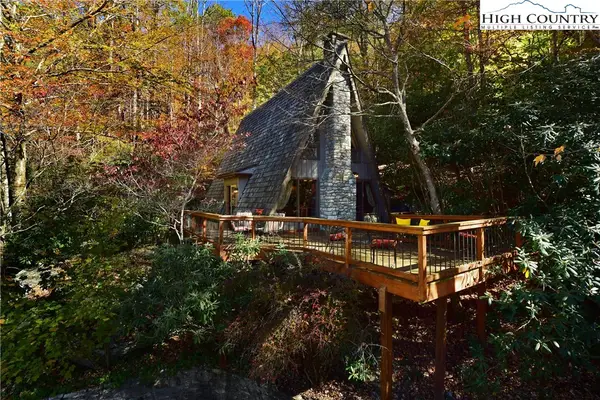 $675,000Active3 beds 2 baths1,168 sq. ft.
$675,000Active3 beds 2 baths1,168 sq. ft.268 Cherry, Boone, NC 28607
MLS# 257288Listed by: HOUND EARS REAL ESTATE - New
 $699,000Active3 beds 3 baths2,407 sq. ft.
$699,000Active3 beds 3 baths2,407 sq. ft.2977 N Pine Run Road, Boone, NC 28607
MLS# 257272Listed by: BLUE RIDGE BROKERAGE - New
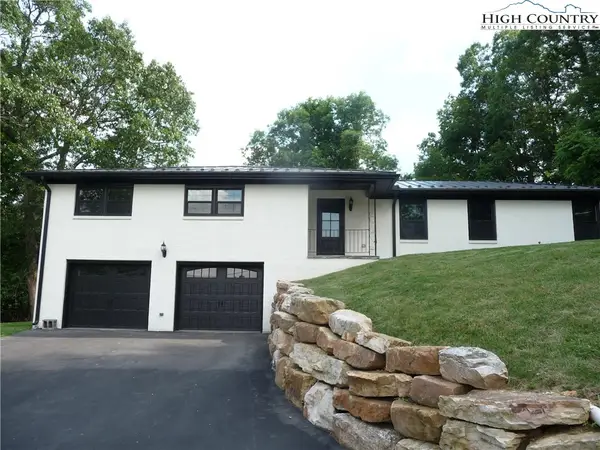 $729,000Active3 beds 2 baths2,000 sq. ft.
$729,000Active3 beds 2 baths2,000 sq. ft.384 New River Heights, Boone, NC 28607
MLS# 256375Listed by: A PLUS REALTY - New
 $549,000Active3 beds 3 baths2,252 sq. ft.
$549,000Active3 beds 3 baths2,252 sq. ft.168 Leigh Circle, Boone, NC 28607
MLS# 257412Listed by: 828 REAL ESTATE

