509 Twin Rivers Drive, Boone, NC 28607
Local realty services provided by:ERA Live Moore
509 Twin Rivers Drive,Boone, NC 28607
$1,349,000
- 4 Beds
- 3 Baths
- 3,707 sq. ft.
- Single family
- Active
Listed by:jaco gerbrands
Office:howard hanna allen tate real estate - blowing rock
MLS#:256650
Source:NC_HCAR
Price summary
- Price:$1,349,000
- Price per sq. ft.:$330.64
- Monthly HOA dues:$183.33
About this home
Luxury Living in the Heart of the High Country – Twin Rivers Community!
Welcome to your dream mountain retreat in the highly sought-after Twin Rivers—a gated, low-density community perfectly nestled between Boone, Banner Elk, and Blowing Rock. With private access to the pristine Watauga River and Boone Fork Creek, enjoy world-class trout fishing, scenic woodland trails, and the peaceful sounds of moving water year-round.
This fully renovated 4-bedroom, 3-bathroom home is a true blend of contemporary elegance and mountain charm. Recent upgrades include a luxuriously redesigned master suite, updated guest and downstairs baths, new appliances, refinished hardwood floors, and fresh interior paint throughout. Smart improvements like a tankless gas water heater, whole-home dehumidifier, encapsulated crawl space, and new glass in windows and doors add comfort, efficiency, and peace of mind.
The thoughtfully reimagined layout now includes a versatile home office/gym, plus updated downstairs bedrooms and additional linen storage. Enjoy year-round, easy-access living on a quiet, wooded lot with community views of 400+ acres of protected land, where wildlife, fresh mountain air, and natural beauty take center stage.
Whether you're seeking a serene full-time residence or a luxurious seasonal escape, this home offers it all—modern finishes, unmatched outdoor recreation, and the privacy of one of the High Country’s premier communities.
Contact an agent
Home facts
- Year built:2004
- Listing ID #:256650
- Added:80 day(s) ago
- Updated:September 28, 2025 at 03:14 PM
Rooms and interior
- Bedrooms:4
- Total bathrooms:3
- Full bathrooms:3
- Living area:3,707 sq. ft.
Heating and cooling
- Cooling:Central Air
- Heating:Fireplaces, Forced Air, Propane
Structure and exterior
- Roof:Architectural, Shingle
- Year built:2004
- Building area:3,707 sq. ft.
- Lot area:1.64 Acres
Schools
- High school:Watauga
- Elementary school:Valle Crucis
Utilities
- Water:Private, Well
- Sewer:Private Sewer
Finances and disclosures
- Price:$1,349,000
- Price per sq. ft.:$330.64
- Tax amount:$2,309
New listings near 509 Twin Rivers Drive
- New
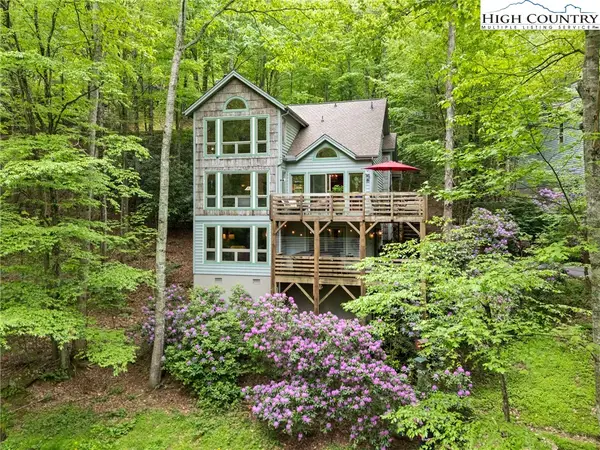 $869,000Active3 beds 4 baths2,700 sq. ft.
$869,000Active3 beds 4 baths2,700 sq. ft.183 Lower Fiddlestix, Boone, NC 28607
MLS# 258138Listed by: KELLER WILLIAMS HIGH COUNTRY - New
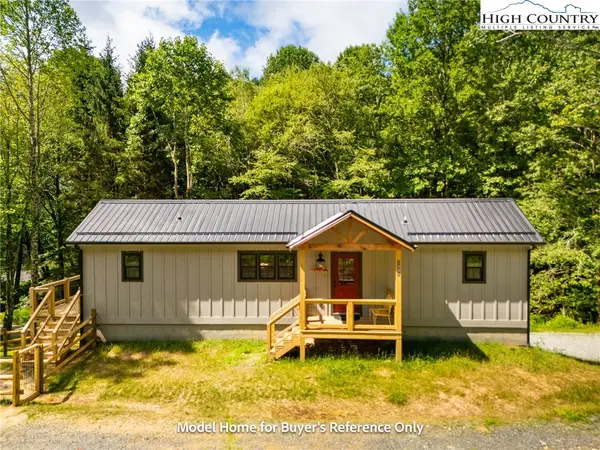 $374,900Active2 beds 2 baths804 sq. ft.
$374,900Active2 beds 2 baths804 sq. ft.490 Laurelwood Lane, Boone, NC 28607
MLS# 258221Listed by: BOONE REAL ESTATE - New
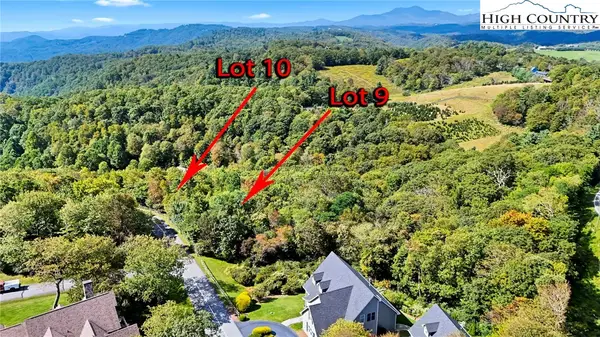 $175,000Active3.13 Acres
$175,000Active3.13 AcresLots 9 & 10 Greystone Drive, Boone, NC 28607
MLS# 258116Listed by: BERKSHIRE HATHAWAY HOMESERVICES VINCENT PROPERTIES - New
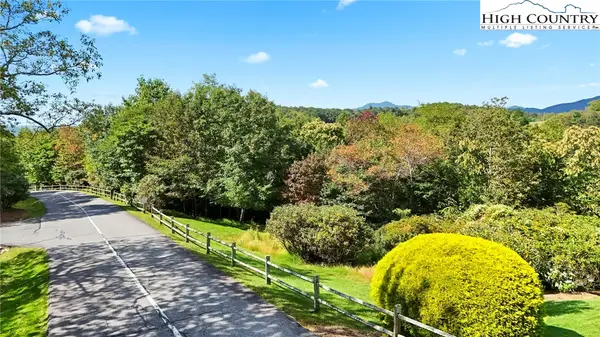 $97,000Active1.73 Acres
$97,000Active1.73 AcresLot 9 Greystone Drive, Boone, NC 28607
MLS# 258117Listed by: BERKSHIRE HATHAWAY HOMESERVICES VINCENT PROPERTIES - New
 $89,000Active1.4 Acres
$89,000Active1.4 AcresLot 10 Greystone Drive, Boone, NC 28607
MLS# 258118Listed by: BERKSHIRE HATHAWAY HOMESERVICES VINCENT PROPERTIES - New
 $710,000Active3 beds 3 baths3,082 sq. ft.
$710,000Active3 beds 3 baths3,082 sq. ft.357 Kalmia Lane, Boone, NC 28607
MLS# 258000Listed by: CENTURY 21 MOUNTAIN VISTAS - New
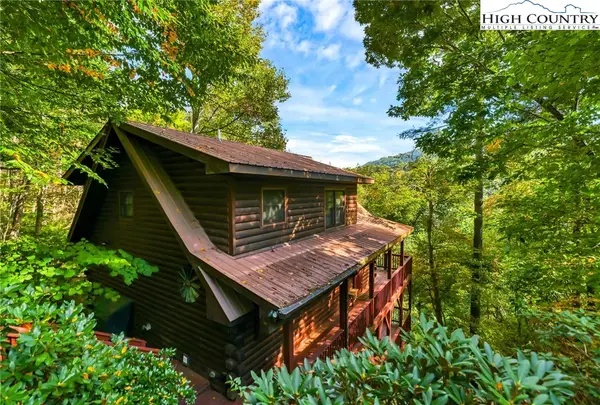 $655,000Active3 beds 3 baths2,516 sq. ft.
$655,000Active3 beds 3 baths2,516 sq. ft.849 River Ridge Road, Boone, NC 28607
MLS# 258125Listed by: REALTY ONE GROUP RESULTS - New
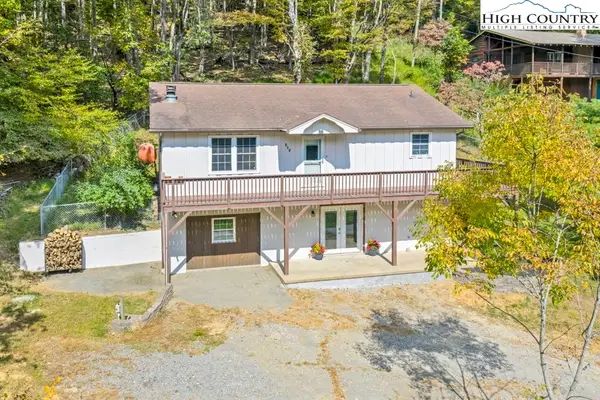 $419,000Active3 beds 2 baths1,964 sq. ft.
$419,000Active3 beds 2 baths1,964 sq. ft.151 Seven Oaks Road, Boone, NC 28607
MLS# 258156Listed by: 828 REAL ESTATE - New
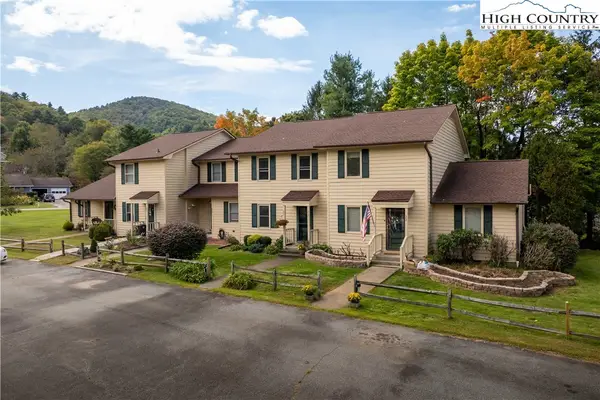 $359,900Active3 beds 3 baths1,440 sq. ft.
$359,900Active3 beds 3 baths1,440 sq. ft.212 Carriage Lamp Court, Boone, NC 28607
MLS# 258244Listed by: HOWARD HANNA ALLEN TATE REAL ESTATE - BLOWING ROCK - New
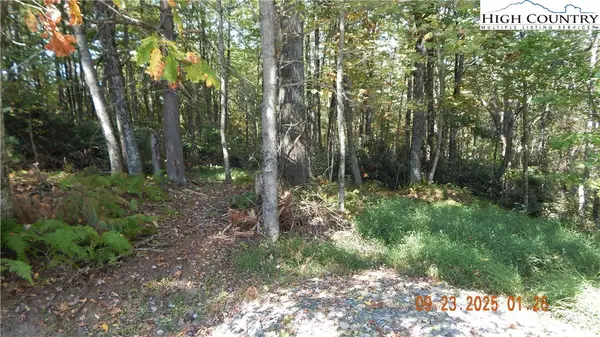 $162,000Active2.1 Acres
$162,000Active2.1 Acres000 Glen View Road, Boone, NC 28607
MLS# 258218Listed by: MACKEY PROPERTIES
