515 Forest Hill Drive, Boone, NC 28607
Local realty services provided by:ERA Live Moore
515 Forest Hill Drive,Boone, NC 28607
$529,000
- 4 Beds
- 4 Baths
- 3,133 sq. ft.
- Single family
- Active
Listed by:william aceto
Office:blue ridge realty & inv. boone 895
MLS#:255523
Source:NC_HCAR
Price summary
- Price:$529,000
- Price per sq. ft.:$155.82
About this home
Charming ranch-style home in the heart of Boone, ideally located near Appalachian State University, the Greenway Trail system, and Hardin Park School. This one family owned residence sits within R-1 zoning and offers city water and sewer. The main level features three bedrooms, two full baths, half bath 2 living areas (one with a cozy wood stove), and abundant closet space with built-ins. Enjoy the convenience of a stand-up shower, a separate bathtub, and an attic fan for added comfort.The kitchen and dining areas provide functional flow, while the rear porch and partial fencing add to the home's outdoor appeal. A stone retaining wall and paved driveway enhance the property's curb appeal, with a stone entrance and ramp offering accessibility. The lower level boasts a bedroom, full bath, second kitchen, an additional fireplace, laundry area , and a mechanical/storage room—ideal for a separate in-law suite with its own walk-out entrance. The home is heated by an efficient oil-fired boiler with baseboard heat. A two-car garage completes this in-town gem. A versatile opportunity for multigenerational living or long-term rental use just minutes from everything Boone has to offer. Plumbers receipt for recommended repairs available in supplements.
Contact an agent
Home facts
- Year built:1965
- Listing ID #:255523
- Added:127 day(s) ago
- Updated:September 28, 2025 at 03:14 PM
Rooms and interior
- Bedrooms:4
- Total bathrooms:4
- Full bathrooms:3
- Half bathrooms:1
- Living area:3,133 sq. ft.
Heating and cooling
- Cooling:Attic Fan
- Heating:Baseboard, Heat - Wood Stove, Hot Water, Oil, Radiant
Structure and exterior
- Roof:Architectural, Shingle
- Year built:1965
- Building area:3,133 sq. ft.
- Lot area:0.32 Acres
Schools
- High school:Watauga
- Elementary school:Hardin Park
Utilities
- Water:Public
- Sewer:Public Sewer
Finances and disclosures
- Price:$529,000
- Price per sq. ft.:$155.82
- Tax amount:$2,396
New listings near 515 Forest Hill Drive
- New
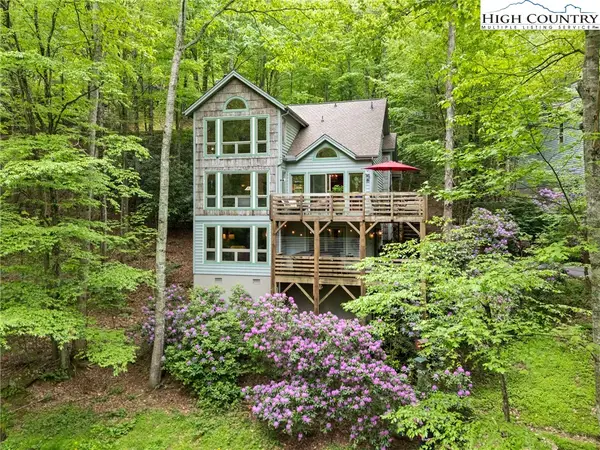 $869,000Active3 beds 4 baths2,700 sq. ft.
$869,000Active3 beds 4 baths2,700 sq. ft.183 Lower Fiddlestix, Boone, NC 28607
MLS# 258138Listed by: KELLER WILLIAMS HIGH COUNTRY - New
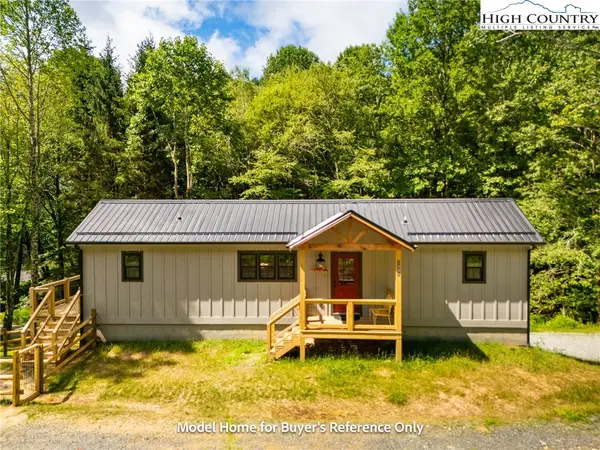 $374,900Active2 beds 2 baths804 sq. ft.
$374,900Active2 beds 2 baths804 sq. ft.490 Laurelwood Lane, Boone, NC 28607
MLS# 258221Listed by: BOONE REAL ESTATE - New
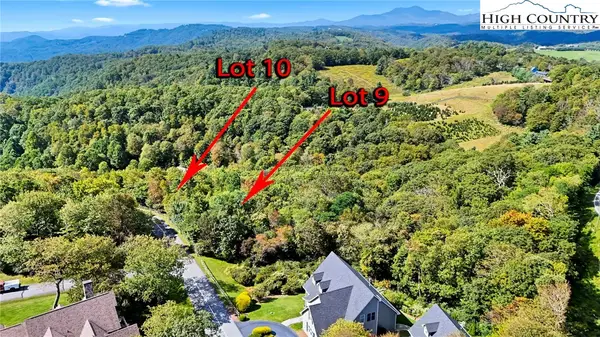 $175,000Active3.13 Acres
$175,000Active3.13 AcresLots 9 & 10 Greystone Drive, Boone, NC 28607
MLS# 258116Listed by: BERKSHIRE HATHAWAY HOMESERVICES VINCENT PROPERTIES - New
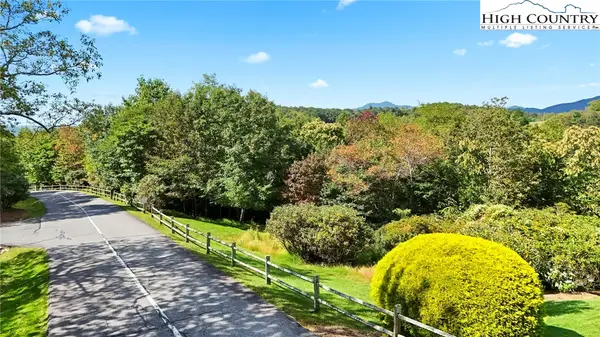 $97,000Active1.73 Acres
$97,000Active1.73 AcresLot 9 Greystone Drive, Boone, NC 28607
MLS# 258117Listed by: BERKSHIRE HATHAWAY HOMESERVICES VINCENT PROPERTIES - New
 $89,000Active1.4 Acres
$89,000Active1.4 AcresLot 10 Greystone Drive, Boone, NC 28607
MLS# 258118Listed by: BERKSHIRE HATHAWAY HOMESERVICES VINCENT PROPERTIES - New
 $710,000Active3 beds 3 baths3,082 sq. ft.
$710,000Active3 beds 3 baths3,082 sq. ft.357 Kalmia Lane, Boone, NC 28607
MLS# 258000Listed by: CENTURY 21 MOUNTAIN VISTAS - New
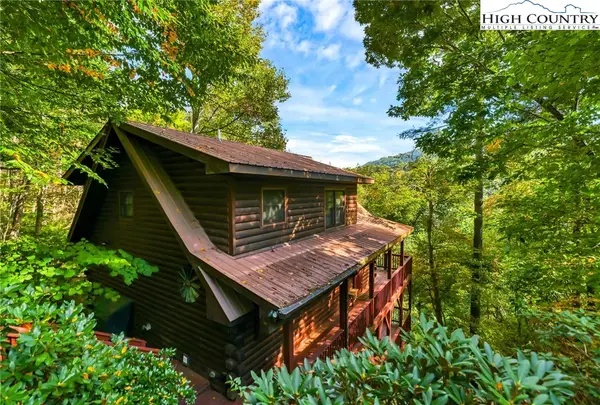 $655,000Active3 beds 3 baths2,516 sq. ft.
$655,000Active3 beds 3 baths2,516 sq. ft.849 River Ridge Road, Boone, NC 28607
MLS# 258125Listed by: REALTY ONE GROUP RESULTS - New
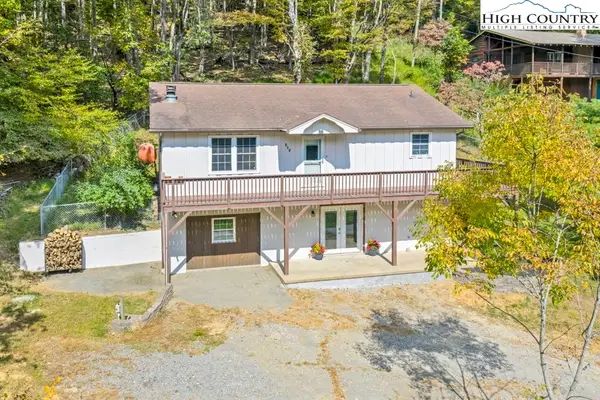 $419,000Active3 beds 2 baths1,964 sq. ft.
$419,000Active3 beds 2 baths1,964 sq. ft.151 Seven Oaks Road, Boone, NC 28607
MLS# 258156Listed by: 828 REAL ESTATE - New
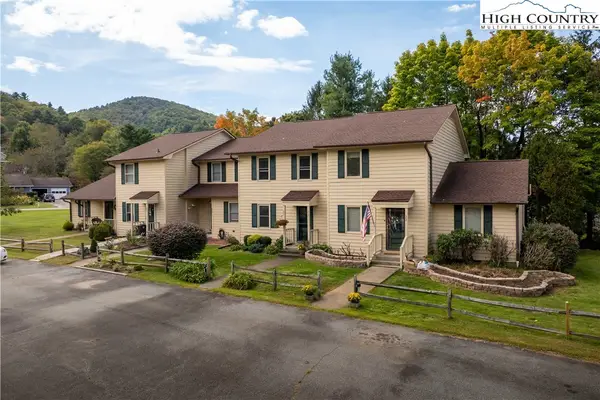 $359,900Active3 beds 3 baths1,440 sq. ft.
$359,900Active3 beds 3 baths1,440 sq. ft.212 Carriage Lamp Court, Boone, NC 28607
MLS# 258244Listed by: HOWARD HANNA ALLEN TATE REAL ESTATE - BLOWING ROCK - New
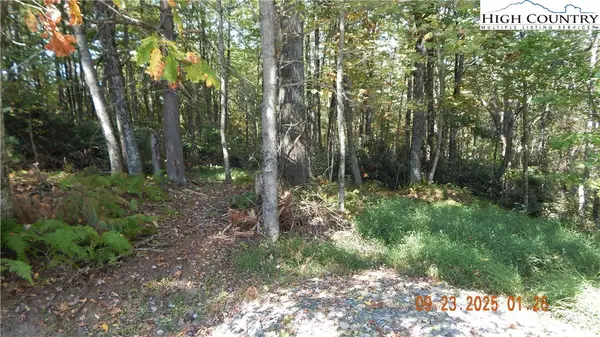 $162,000Active2.1 Acres
$162,000Active2.1 Acres000 Glen View Road, Boone, NC 28607
MLS# 258218Listed by: MACKEY PROPERTIES
