547 Deck Hill Road, Boone, NC 28607
Local realty services provided by:ERA Live Moore
Listed by: elizabeth riddick
Office: keller williams high country
MLS#:258392
Source:NC_HCAR
Price summary
- Price:$735,000
- Price per sq. ft.:$212.67
About this home
Perfectly situated just minutes from downtown Boone and Appalachian State University, this thoughtfully updated 5-bedroom home offers space, style, and versatility on a large wooded lot. With granite counters, custom cabinetry (crafted from Ashe County maple), and a gorgeous Mexican Talavera-tiled backsplash, the remodeled kitchen sets the tone for the home’s modern updates. The main level includes a bedroom and bath, formal living and dining rooms surrounded by windows that create a true “treehouse feel,” plus a cozy den. Upstairs you’ll find the primary suite, three additional bedrooms and bath, all with cathedral ceilings. The lower level is a standout, boasting a private 1-bedroom apartment with a stylish bath, full kitchen, and separate entrance for guests, extended family, or rental income. There is an attached two-car garage. Recent updates include freshly painted exterior (with colors chosen to blend into its environment) and much of the interior, new deck railings, planking, and stain, and updated bathrooms throughout. A new metal roof and 6” gutters were installed in 2018. Storage is abundant, with a large laundry room, cedar closets, and well-designed built-ins, perfect for book-lovers. Enjoy the outdoors with multiple decks, raised garden beds, and mature hardwood trees and rhododendrons framing a flat, usable yard, ideal for sharing with friends or relaxing in nature. This well-loved home combines convenience, beauty, charm, and income opportunity—making it a rare find so close to Boone.
Contact an agent
Home facts
- Year built:1968
- Listing ID #:258392
- Added:40 day(s) ago
- Updated:November 15, 2025 at 06:42 PM
Rooms and interior
- Bedrooms:5
- Total bathrooms:4
- Full bathrooms:4
- Living area:3,352 sq. ft.
Heating and cooling
- Heating:Electric, Radiant
Structure and exterior
- Roof:Metal
- Year built:1968
- Building area:3,352 sq. ft.
- Lot area:0.88 Acres
Schools
- High school:Watauga
- Elementary school:Hardin Park
Utilities
- Water:Public
- Sewer:Public Sewer
Finances and disclosures
- Price:$735,000
- Price per sq. ft.:$212.67
- Tax amount:$1,298
New listings near 547 Deck Hill Road
- New
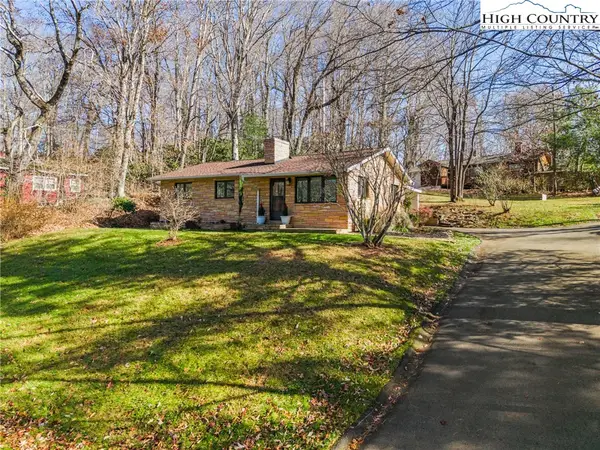 $449,000Active2 beds 2 baths1,043 sq. ft.
$449,000Active2 beds 2 baths1,043 sq. ft.160 W Grandview Heights, Boone, NC 28607
MLS# 259087Listed by: HOWARD HANNA ALLEN TATE REALTORS BOONE - New
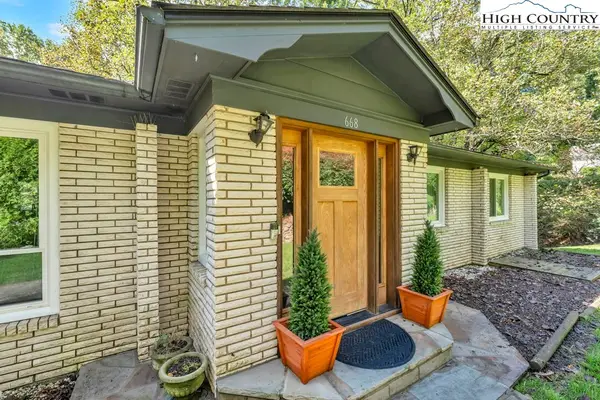 $689,000Active4 beds 3 baths3,170 sq. ft.
$689,000Active4 beds 3 baths3,170 sq. ft.668 Dogwood Road, Boone, NC 28607
MLS# 258188Listed by: BLUE RIDGE REALTY & INV. BOONE - New
 $260,000Active2 beds 2 baths770 sq. ft.
$260,000Active2 beds 2 baths770 sq. ft.229 E King Street #19, Boone, NC 28607
MLS# 259084Listed by: HOWARD HANNA ALLEN TATE REAL ESTATE BLOWING ROCK - New
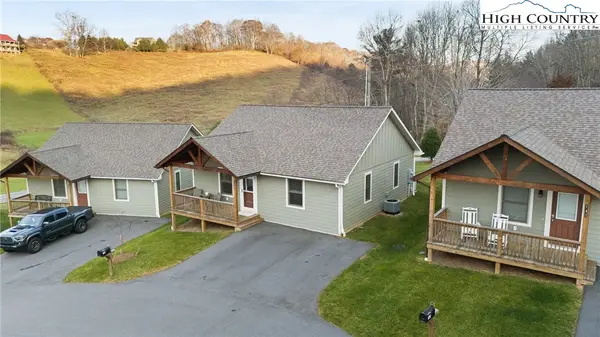 $379,900Active2 beds 3 baths1,024 sq. ft.
$379,900Active2 beds 3 baths1,024 sq. ft.129 Pinebrook Court #4, Boone, NC 28607
MLS# 258921Listed by: KELLER WILLIAMS HIGH COUNTRY - New
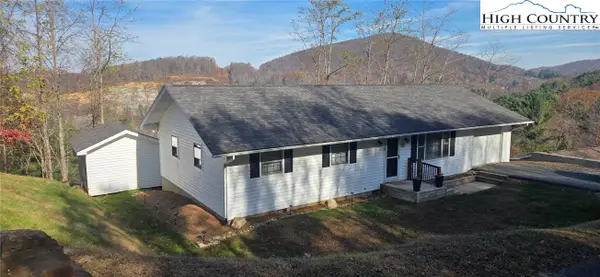 $359,900Active3 beds 2 baths1,354 sq. ft.
$359,900Active3 beds 2 baths1,354 sq. ft.516 White Laurel Lane, Boone, NC 28607
MLS# 259080Listed by: MACKEY PROPERTIES - New
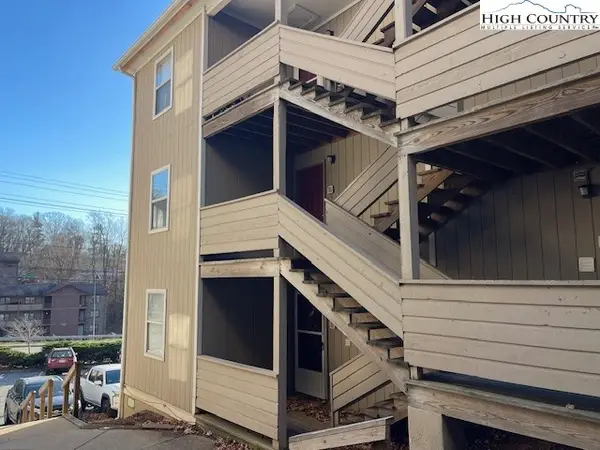 $260,000Active2 beds 2 baths790 sq. ft.
$260,000Active2 beds 2 baths790 sq. ft.229 E King Street #27, Boone, NC 28607
MLS# 259068Listed by: RE/MAX REALTY GROUP - New
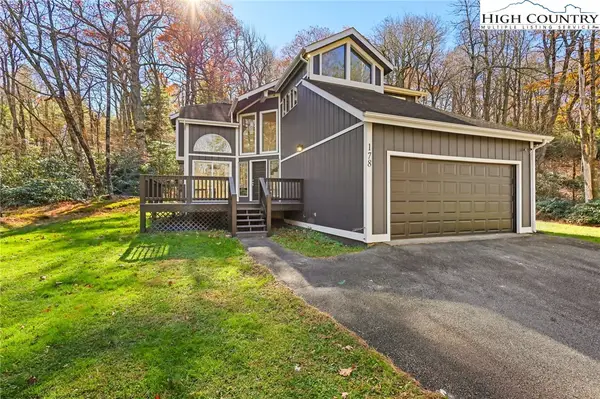 $675,000Active4 beds 4 baths2,123 sq. ft.
$675,000Active4 beds 4 baths2,123 sq. ft.178 Brook Lane, Boone, NC 28607
MLS# 259071Listed by: BHHS VINCENT PROPERTIES - New
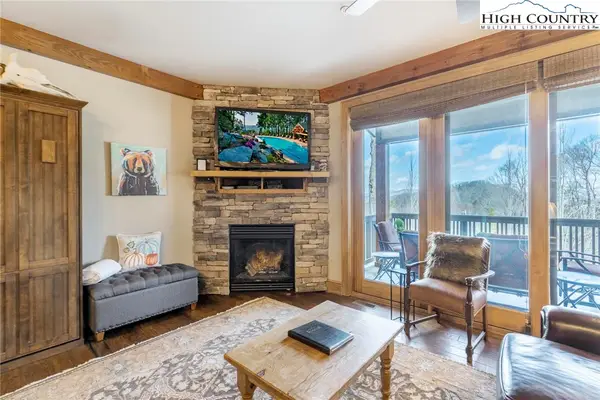 $415,000Active1 beds 1 baths804 sq. ft.
$415,000Active1 beds 1 baths804 sq. ft.152 Red Tail Summit #CI-2, Boone, NC 28607
MLS# 259039Listed by: FOSCOE REALTY & DEVELOPMENT - New
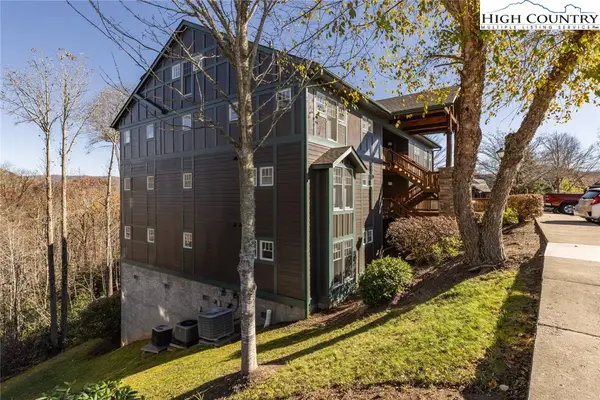 $435,000Active2 beds 2 baths1,050 sq. ft.
$435,000Active2 beds 2 baths1,050 sq. ft.446 Peaceful Haven Drive #811, Boone, NC 28607
MLS# 259024Listed by: EXP REALTY LLC - New
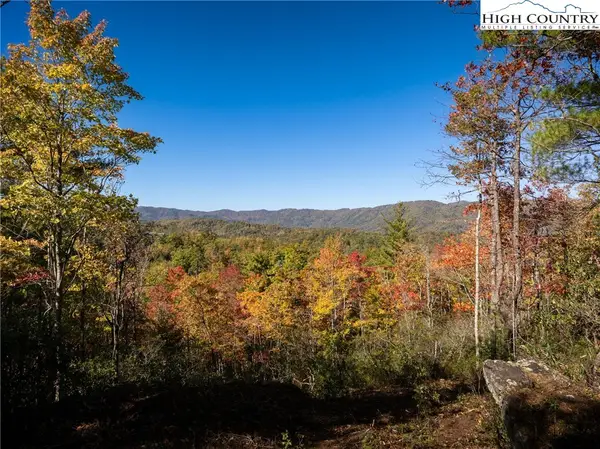 $400,000Active1.97 Acres
$400,000Active1.97 Acres255 Red Cedar Road, Boone, NC 28607
MLS# 258821Listed by: STORIED REAL ESTATE
