559 Jordan V. Cook Road, Boone, NC 28607
Local realty services provided by:ERA Live Moore
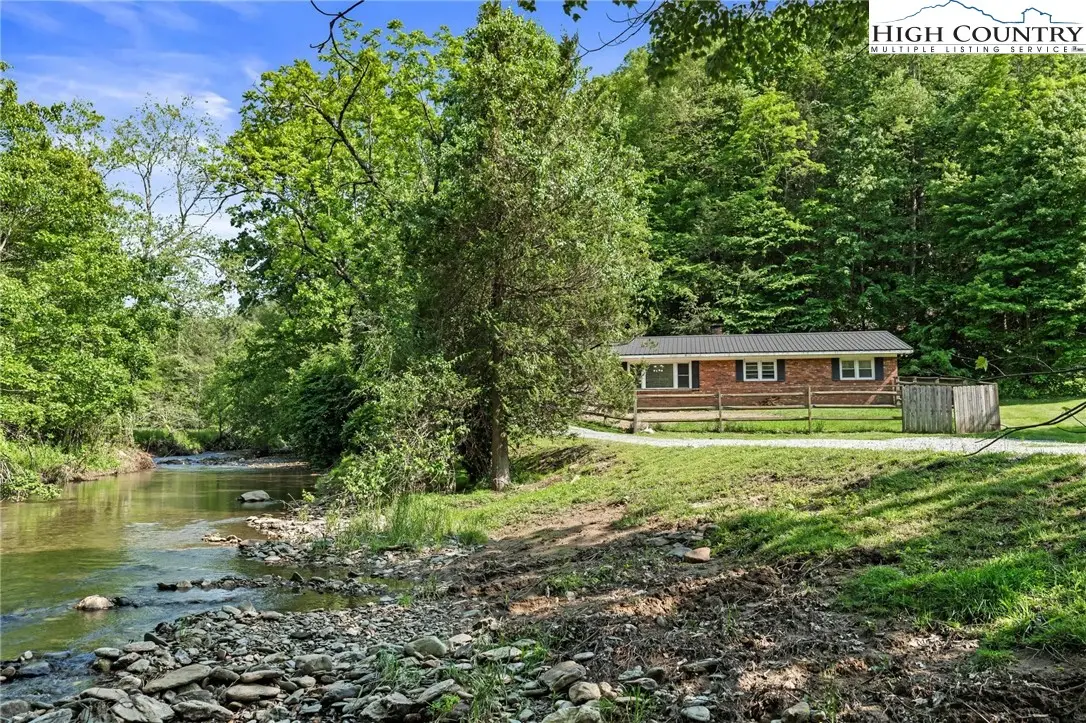
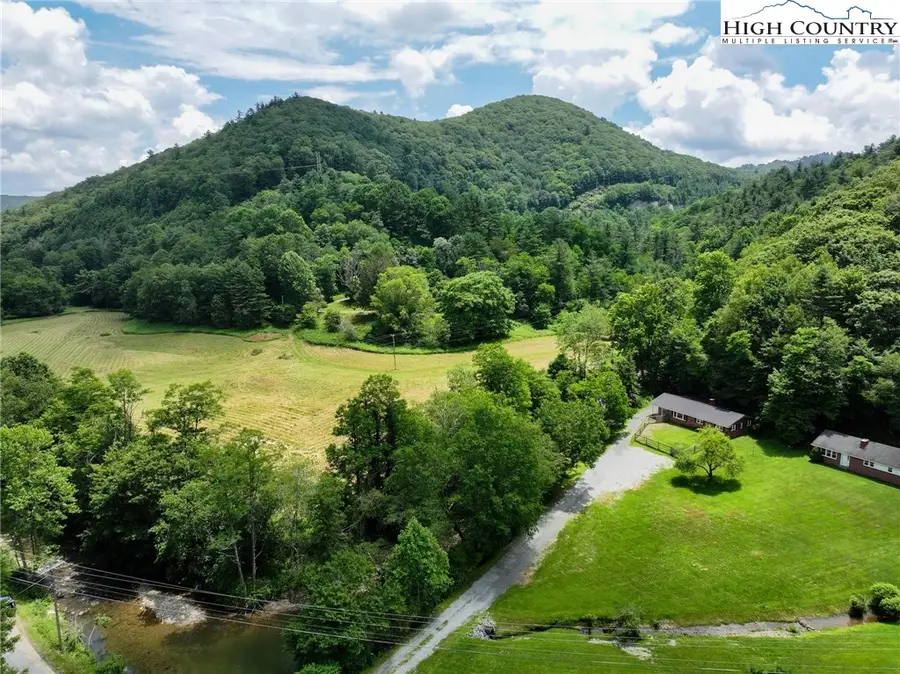
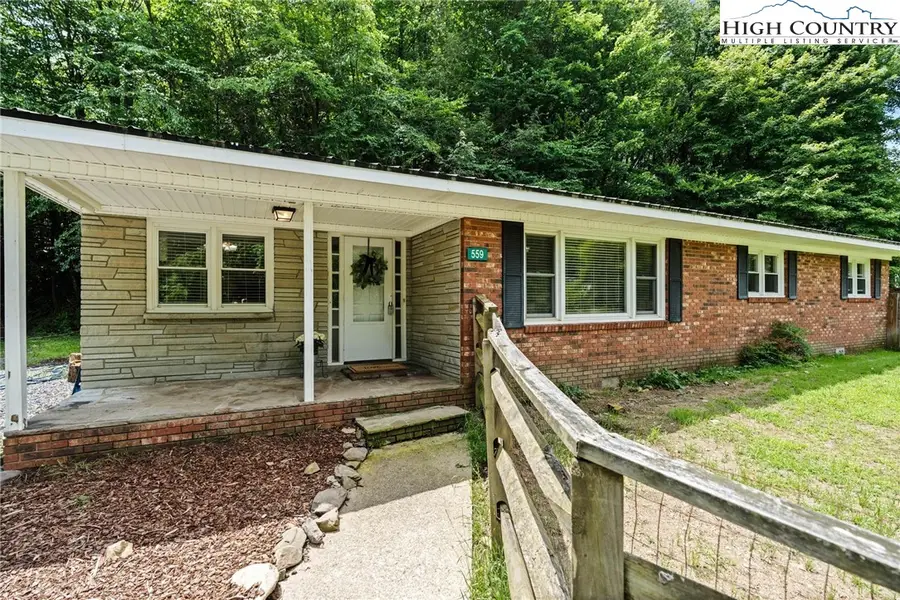
559 Jordan V. Cook Road,Boone, NC 28607
$530,000
- 3 Beds
- 2 Baths
- 1,572 sq. ft.
- Single family
- Active
Listed by:emily marlett
Office:allen tate realtors boone
MLS#:256864
Source:NC_HCAR
Price summary
- Price:$530,000
- Price per sq. ft.:$337.15
About this home
RIVERFRONT HOME BETWEEN BOONE & BLOWING ROCK! RARE FIND! Peace and serenity abounds in this incredibly convenient 3 bed/2 bath classic brick ranch style home on 3.291 picturesque acres. Only 2.3 miles from App State, it is adjacent to the Middle Fork of the New River. Enjoy trout fishing from the banks of your own yard or simply relax and enjoy the sounds of the river flowing by! The expansive nearly level front yard is fantastic for garden enthusiasts, pet lovers, and those who enjoy a nice wide open yard. The home has an open floor plan with a large kitchen & 2 dining areas offering close up views of the river. The living room features a cozy wood stove insert in the brick fireplace. Hardwood floors flank the living room, dining room, hallway, and all 3 bedrooms. Utilize the oversized one car attached garage for a vehicle and/or storage. Multiple improvements have been made which include the sealing of the crawl space & addition of a dehumidifier, replacement of numerous ceiling fans, and fresh interior paint. The brick exterior and metal roofing lends itself to easy maintenance. Adding to the beauty of the land, a stream cuts through the yard and feeds directly into the river. There is an apple tree, walnut tree, blueberry bush, a hiking trail entrance and more. Less than .5 miles to Watauga Medical Center, 2.5 miles to Appalachian State, and 5.5 miles to Shoppes on the Parkway in Blowing Rock. NO RESTRICTIONS! Long term and short term rentals are permitted, making it an incredibly flexible property that can be enjoyed as a primary residence, second home, rental or investment property!
Contact an agent
Home facts
- Year built:1963
- Listing Id #:256864
- Added:30 day(s) ago
- Updated:August 15, 2025 at 07:44 PM
Rooms and interior
- Bedrooms:3
- Total bathrooms:2
- Full bathrooms:2
- Living area:1,572 sq. ft.
Heating and cooling
- Cooling:Wall Window Units
- Heating:Baseboard, Electric, Hot Water
Structure and exterior
- Roof:Metal
- Year built:1963
- Building area:1,572 sq. ft.
- Lot area:3.29 Acres
Schools
- High school:Watauga
- Elementary school:Hardin Park
Utilities
- Water:Private, Well
- Sewer:Septic Available, Septic Tank
Finances and disclosures
- Price:$530,000
- Price per sq. ft.:$337.15
- Tax amount:$1,324
New listings near 559 Jordan V. Cook Road
- New
 $489,900Active1 beds 2 baths1,793 sq. ft.
$489,900Active1 beds 2 baths1,793 sq. ft.1040 Blackberry Road, Boone, NC 28607
MLS# 257402Listed by: BOONE REALTY - New
 $1,200,000Active3 beds 4 baths2,768 sq. ft.
$1,200,000Active3 beds 4 baths2,768 sq. ft.1860 Hickory None, Boone, NC 28607
MLS# 4289793Listed by: BERKSHIRE HATHAWAY HOMESERVICES VINCENT PROPERTIES - New
 $899,000Active3 beds 2 baths1,210 sq. ft.
$899,000Active3 beds 2 baths1,210 sq. ft.800 Meadowview Drive #8,13,17, Boone, NC 28607
MLS# 257439Listed by: ALLEN TATE REAL ESTATE - BLOWING ROCK - New
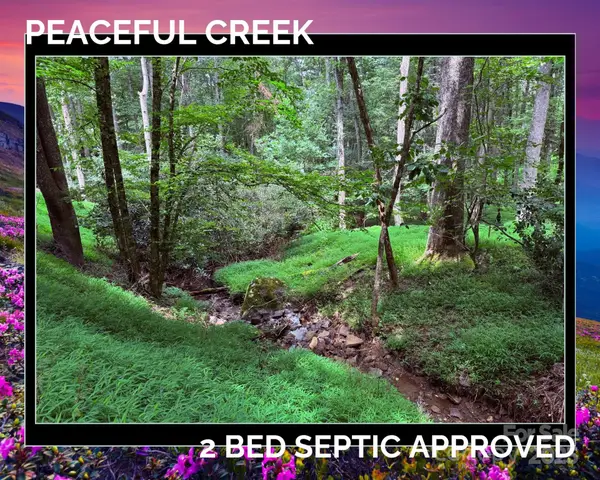 $95,000Active0.86 Acres
$95,000Active0.86 AcresTBD Tarleton Circle #56/New 2, Boone, NC 28607
MLS# 4291745Listed by: REAL BROKER, LLC - New
 $95,000Active-- Acres
$95,000Active-- AcresTBD Tarleton Circle, Boone, NC 28607
MLS# 1191033Listed by: REAL BROKER LLC - New
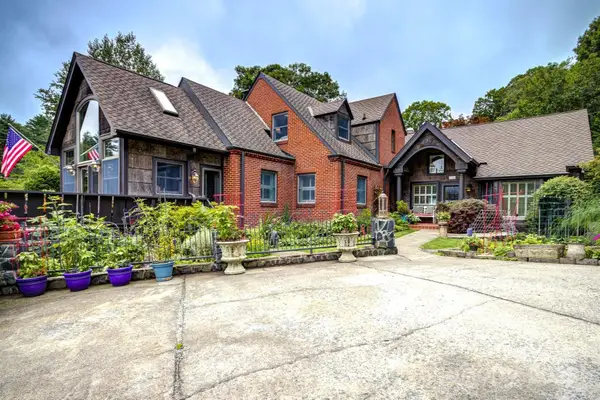 $995,000Active3 beds 3 baths3,069 sq. ft.
$995,000Active3 beds 3 baths3,069 sq. ft.216 Cherry Drive, Boone, NC 28607
MLS# 4290001Listed by: KELLER WILLIAMS HIGH COUNTRY - New
 $95,000Active0.86 Acres
$95,000Active0.86 AcresTBD Tarleton Circle, Boone, NC 28607
MLS# 257163Listed by: REAL BROKER, LLC - New
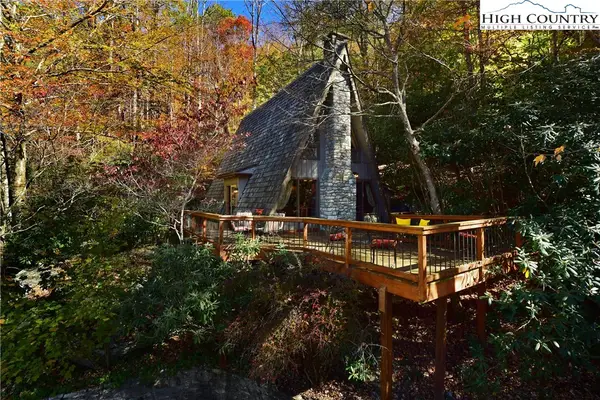 $675,000Active3 beds 2 baths1,168 sq. ft.
$675,000Active3 beds 2 baths1,168 sq. ft.268 Cherry, Boone, NC 28607
MLS# 257288Listed by: HOUND EARS REAL ESTATE - New
 $699,000Active3 beds 3 baths2,407 sq. ft.
$699,000Active3 beds 3 baths2,407 sq. ft.2977 N Pine Run Road, Boone, NC 28607
MLS# 257272Listed by: BLUE RIDGE BROKERAGE - New
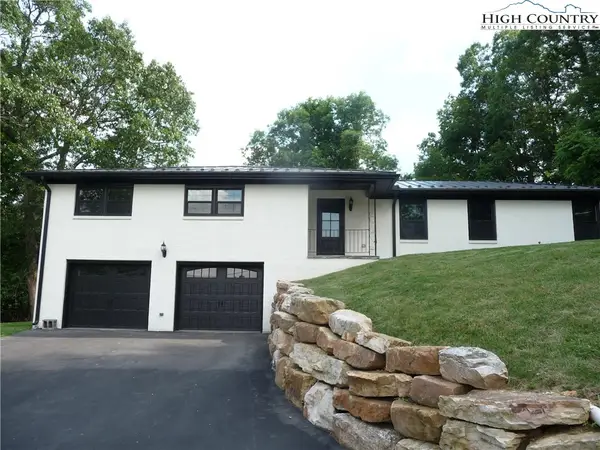 $729,000Active3 beds 2 baths2,000 sq. ft.
$729,000Active3 beds 2 baths2,000 sq. ft.384 New River Heights, Boone, NC 28607
MLS# 256375Listed by: A PLUS REALTY

