563 Oakley Green #563, Boone, NC 28607
Local realty services provided by:ERA Live Moore
563 Oakley Green #563,Boone, NC 28607
$779,900
- 3 Beds
- 4 Baths
- 2,728 sq. ft.
- Townhouse
- Pending
Listed by:matt de camara
Office:de camara properties
MLS#:257469
Source:NC_HCAR
Price summary
- Price:$779,900
- Price per sq. ft.:$400.15
- Monthly HOA dues:$451
About this home
Highly Desired Mountain townhouse on a gorgeous waterfall lot within the elegant community of Yonahlossee. Relax on spacious porches and enjoy listening to the rushing creek waters that flow along the property. This Mountain Townhome has been impeccably well maintained with the main level featuring gorgeous hardwood floors, and a spacious Main guest bedroom with ensuite bath. The majestic living room area features a large fireplace with soaring vaulted ceilings. A Oversized kitchen includes all the modern amenities and flows into the lovely dining room area which features a personal view of your mountain waterfall. There is also the private primary bedroom with an updated ensuite bath which can be found upstairs. Downstairs is an additional guest bedroom and bathroom, a very spacious den, and several game tables and a fun bunk area.Yonahlossee subdivision offers many amenities and is conveniently located between Boone and Blowing Rock with easy access to all of the sight seeing, shopping and best dining that our Mountain area has to offer.
Contact an agent
Home facts
- Year built:1999
- Listing ID #:257469
- Added:35 day(s) ago
- Updated:September 28, 2025 at 07:17 AM
Rooms and interior
- Bedrooms:3
- Total bathrooms:4
- Full bathrooms:3
- Half bathrooms:1
- Living area:2,728 sq. ft.
Heating and cooling
- Cooling:Heat Pump
- Heating:Electric, Fireplaces, Heat Pump
Structure and exterior
- Roof:Asphalt, Shingle
- Year built:1999
- Building area:2,728 sq. ft.
- Lot area:0.68 Acres
Schools
- High school:Watauga
- Elementary school:Blowing Rock
Utilities
- Water:Private, Well
Finances and disclosures
- Price:$779,900
- Price per sq. ft.:$400.15
- Tax amount:$2,016
New listings near 563 Oakley Green #563
- New
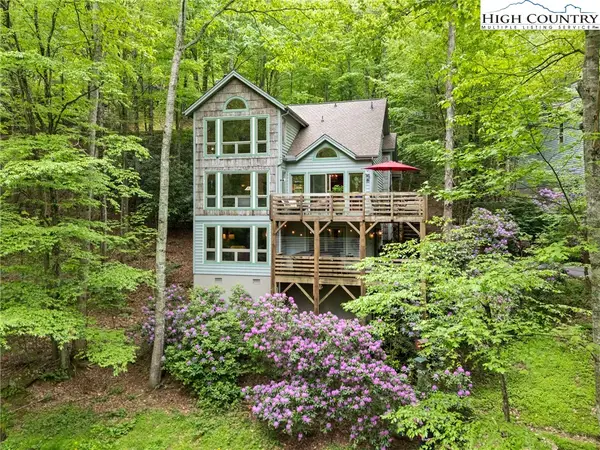 $869,000Active3 beds 4 baths2,700 sq. ft.
$869,000Active3 beds 4 baths2,700 sq. ft.183 Lower Fiddlestix, Boone, NC 28607
MLS# 258138Listed by: KELLER WILLIAMS HIGH COUNTRY - New
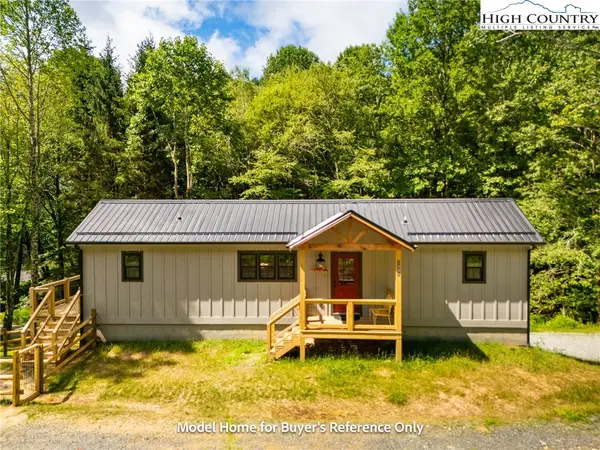 $374,900Active2 beds 2 baths804 sq. ft.
$374,900Active2 beds 2 baths804 sq. ft.490 Laurelwood Lane, Boone, NC 28607
MLS# 258221Listed by: BOONE REAL ESTATE - New
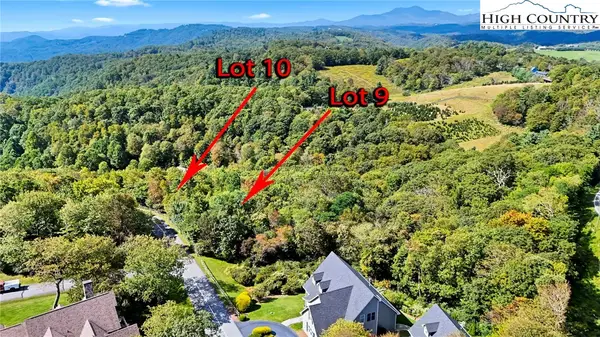 $175,000Active3.13 Acres
$175,000Active3.13 AcresLots 9 & 10 Greystone Drive, Boone, NC 28607
MLS# 258116Listed by: BERKSHIRE HATHAWAY HOMESERVICES VINCENT PROPERTIES - New
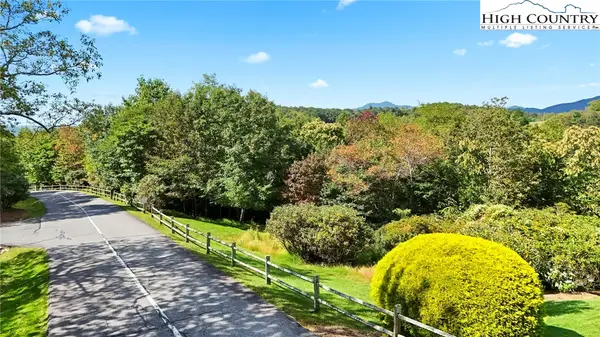 $97,000Active1.73 Acres
$97,000Active1.73 AcresLot 9 Greystone Drive, Boone, NC 28607
MLS# 258117Listed by: BERKSHIRE HATHAWAY HOMESERVICES VINCENT PROPERTIES - New
 $89,000Active1.4 Acres
$89,000Active1.4 AcresLot 10 Greystone Drive, Boone, NC 28607
MLS# 258118Listed by: BERKSHIRE HATHAWAY HOMESERVICES VINCENT PROPERTIES - New
 $710,000Active3 beds 3 baths3,082 sq. ft.
$710,000Active3 beds 3 baths3,082 sq. ft.357 Kalmia Lane, Boone, NC 28607
MLS# 258000Listed by: CENTURY 21 MOUNTAIN VISTAS - New
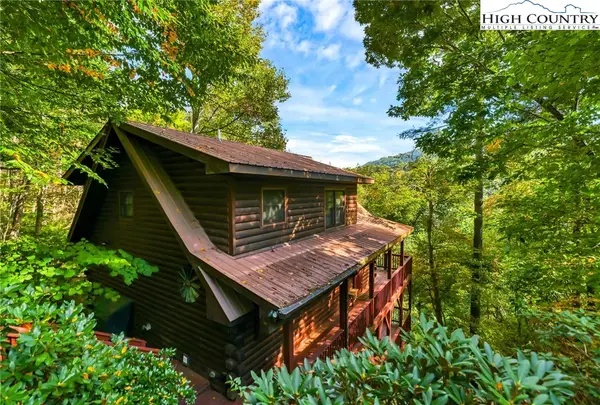 $655,000Active3 beds 3 baths2,516 sq. ft.
$655,000Active3 beds 3 baths2,516 sq. ft.849 River Ridge Road, Boone, NC 28607
MLS# 258125Listed by: REALTY ONE GROUP RESULTS - New
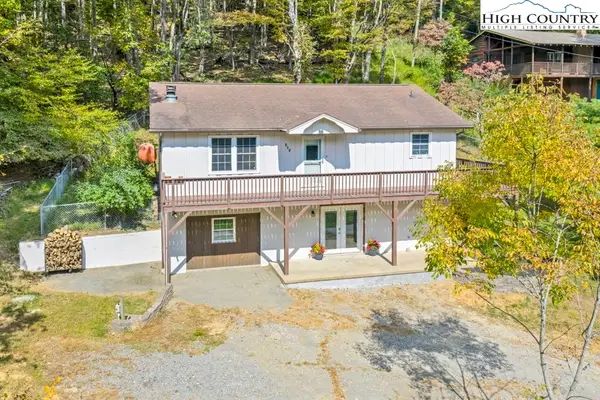 $419,000Active3 beds 2 baths1,964 sq. ft.
$419,000Active3 beds 2 baths1,964 sq. ft.151 Seven Oaks Road, Boone, NC 28607
MLS# 258156Listed by: 828 REAL ESTATE - New
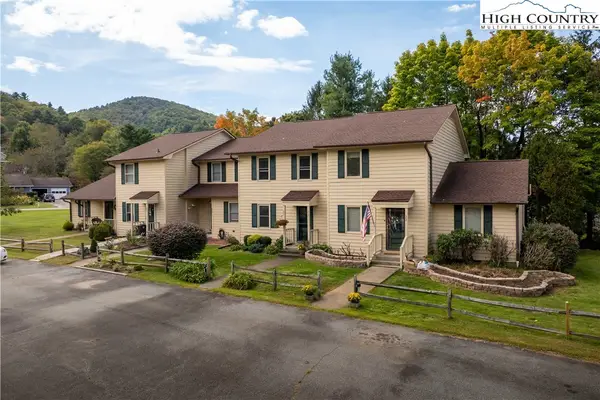 $359,900Active3 beds 3 baths1,440 sq. ft.
$359,900Active3 beds 3 baths1,440 sq. ft.212 Carriage Lamp Court, Boone, NC 28607
MLS# 258244Listed by: HOWARD HANNA ALLEN TATE REAL ESTATE - BLOWING ROCK - New
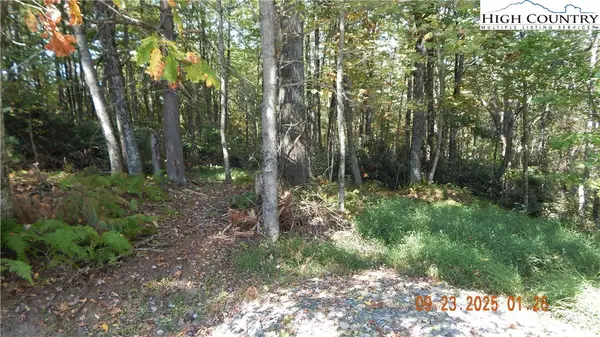 $162,000Active2.1 Acres
$162,000Active2.1 Acres000 Glen View Road, Boone, NC 28607
MLS# 258218Listed by: MACKEY PROPERTIES
