577 Oak Ridge Road, Boone, NC 28607
Local realty services provided by:ERA Live Moore
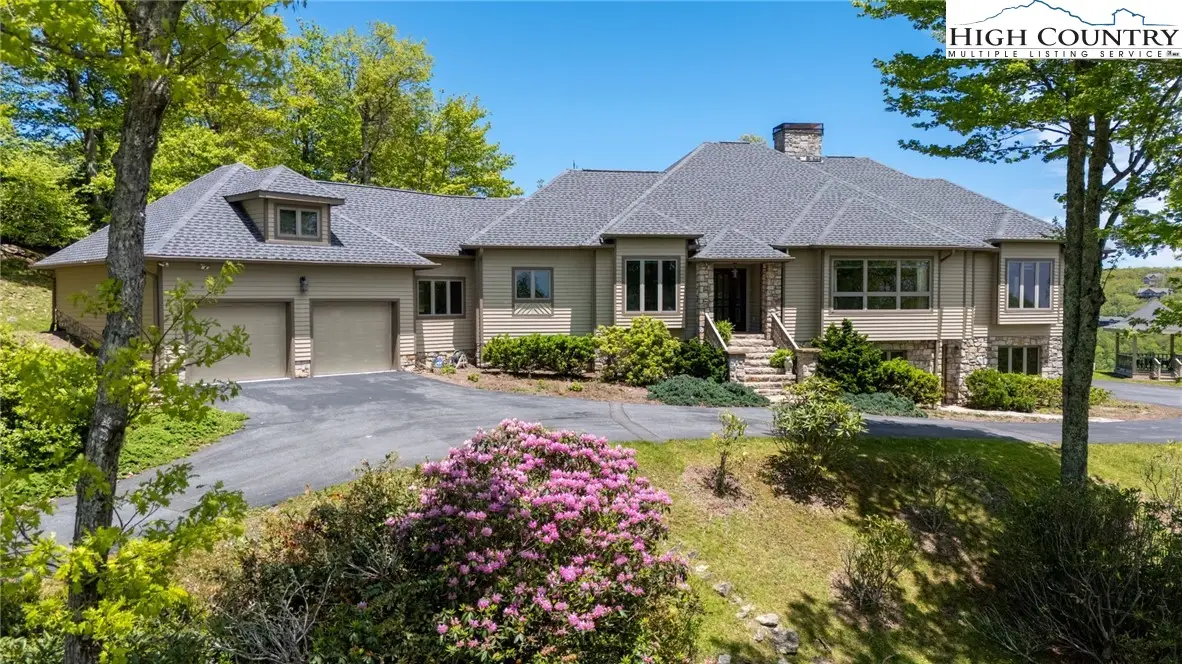

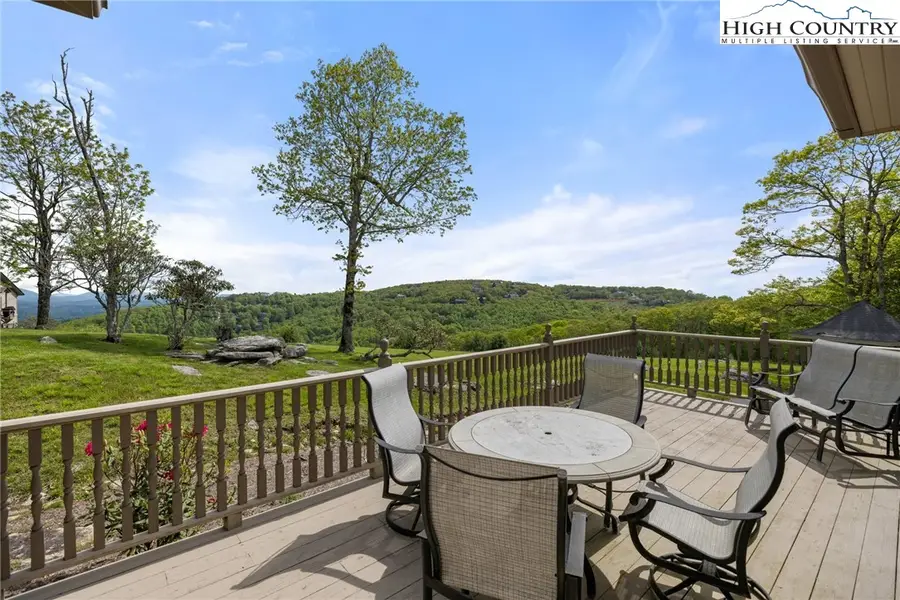
577 Oak Ridge Road,Boone, NC 28607
$1,450,000
- 4 Beds
- 4 Baths
- 4,485 sq. ft.
- Single family
- Pending
Listed by:john nosek
Office:berkshire hathaway homeservices yost and little re
MLS#:255828
Source:NC_HCAR
Price summary
- Price:$1,450,000
- Price per sq. ft.:$323.3
- Monthly HOA dues:$83.33
About this home
Nestled near the entrance of the Blue Ridge Mountain Club and just moments from the scenic Blue Ridge Parkway on a state maintained road, 577 Oak Ridge Road offers a rare combination of breathtaking views, convenience, and tranquility. This 4-bedroom ranch style mountain retreat sits on a large, gently sloping cleared lot, offering wide-open spaces for enjoying the High Country’s natural beauty.
Inside, you’ll find a warm and inviting layout designed for both full-time living or weekend mountain getaways. Expansive windows frame panoramic, long-range breathtaking views from nearly every direction: 60+ miles to the north, 30–80 miles to the south and southeast, and 40-mile views into Virginia and Tennessee from the backyard. A large trey ceiling great room anchors the living space, creating a cozy atmosphere year-round. The home offers generous room for gathering and entertaining, with flexible space for a game room, home office, or additional living areas. The generous attention to detail from the crown moldings, solid yew cabinets in the laundry room, the fluted door frames, or the chair rail throughout the main level showcase the exceptional quality of this home. There are hardwoods under the red carpet.
Outside, the cleared lot provides a rare sense of openness in a mountain setting—whether for outdoor living, gardening, or simply taking in the peaceful surroundings. The property’s location offers privacy without seclusion, with easy year-round access and proximity to both Boone (8 miles), Blowing Rock (4 miles) and the Blue Ridge Parkway (.4 miles). There is also a unique opportunity to purchase the vacant lot behind the property to maintain the majestic view.
The mechanicals are all up to date with 16 SEER HVAC units installed in the last 5-6 years. The roof was replaced in 2024 with Timberline UHDZ top of the line shingle. 1000 gallon owner owned propane tank, and excellent water pressure from a shared 3 home well.
Whether you're sipping coffee on the deck as the morning fog lifts or hosting friends against a backdrop of layered mountain peaks, this home delivers an exceptional lifestyle in the heart of the High Country. Combining unmatched views, convenience to major attractions, and a serene setting for elevated mountain living.
Contact an agent
Home facts
- Year built:1996
- Listing Id #:255828
- Added:79 day(s) ago
- Updated:August 15, 2025 at 03:43 PM
Rooms and interior
- Bedrooms:4
- Total bathrooms:4
- Full bathrooms:3
- Half bathrooms:1
- Living area:4,485 sq. ft.
Heating and cooling
- Heating:Fireplaces, Forced Air, Propane
Structure and exterior
- Roof:Architectural, Shingle
- Year built:1996
- Building area:4,485 sq. ft.
- Lot area:1.53 Acres
Schools
- High school:Watauga
- Elementary school:Blowing Rock
Utilities
- Sewer:Septic Available, Septic Tank
Finances and disclosures
- Price:$1,450,000
- Price per sq. ft.:$323.3
- Tax amount:$4,942
New listings near 577 Oak Ridge Road
- New
 $489,900Active1 beds 2 baths1,793 sq. ft.
$489,900Active1 beds 2 baths1,793 sq. ft.1040 Blackberry Road, Boone, NC 28607
MLS# 257402Listed by: BOONE REALTY - New
 $1,200,000Active3 beds 4 baths2,768 sq. ft.
$1,200,000Active3 beds 4 baths2,768 sq. ft.1860 Hickory None, Boone, NC 28607
MLS# 4289793Listed by: BERKSHIRE HATHAWAY HOMESERVICES VINCENT PROPERTIES - New
 $899,000Active3 beds 2 baths1,210 sq. ft.
$899,000Active3 beds 2 baths1,210 sq. ft.800 Meadowview Drive #8,13,17, Boone, NC 28607
MLS# 257439Listed by: ALLEN TATE REAL ESTATE - BLOWING ROCK - New
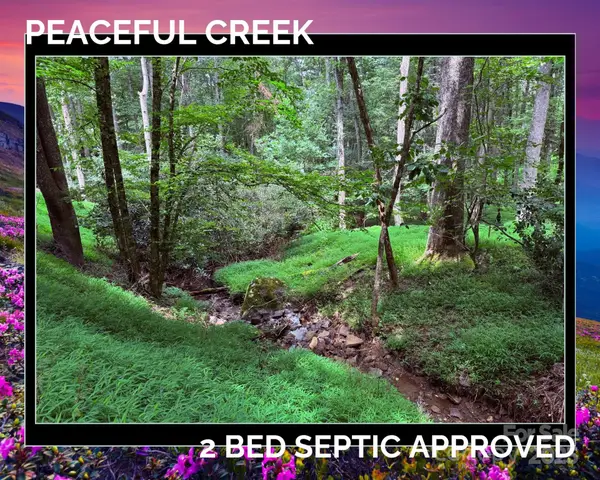 $95,000Active0.86 Acres
$95,000Active0.86 AcresTBD Tarleton Circle #56/New 2, Boone, NC 28607
MLS# 4291745Listed by: REAL BROKER, LLC - New
 $95,000Active-- Acres
$95,000Active-- AcresTBD Tarleton Circle, Boone, NC 28607
MLS# 1191033Listed by: REAL BROKER LLC - New
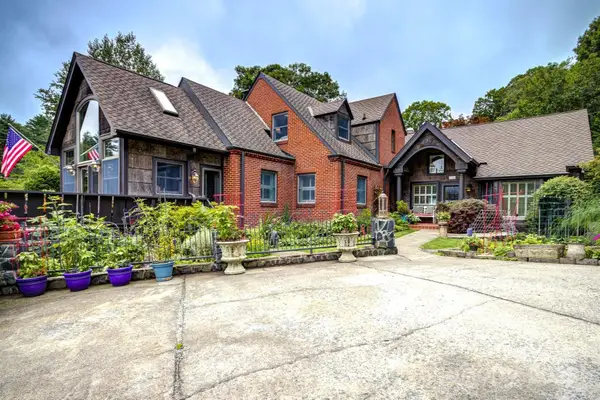 $995,000Active3 beds 3 baths3,069 sq. ft.
$995,000Active3 beds 3 baths3,069 sq. ft.216 Cherry Drive, Boone, NC 28607
MLS# 4290001Listed by: KELLER WILLIAMS HIGH COUNTRY - New
 $95,000Active0.86 Acres
$95,000Active0.86 AcresTBD Tarleton Circle, Boone, NC 28607
MLS# 257163Listed by: REAL BROKER, LLC - New
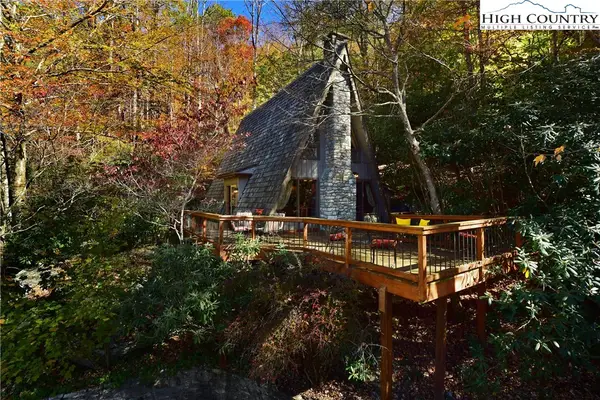 $675,000Active3 beds 2 baths1,168 sq. ft.
$675,000Active3 beds 2 baths1,168 sq. ft.268 Cherry, Boone, NC 28607
MLS# 257288Listed by: HOUND EARS REAL ESTATE - New
 $699,000Active3 beds 3 baths2,407 sq. ft.
$699,000Active3 beds 3 baths2,407 sq. ft.2977 N Pine Run Road, Boone, NC 28607
MLS# 257272Listed by: BLUE RIDGE BROKERAGE - New
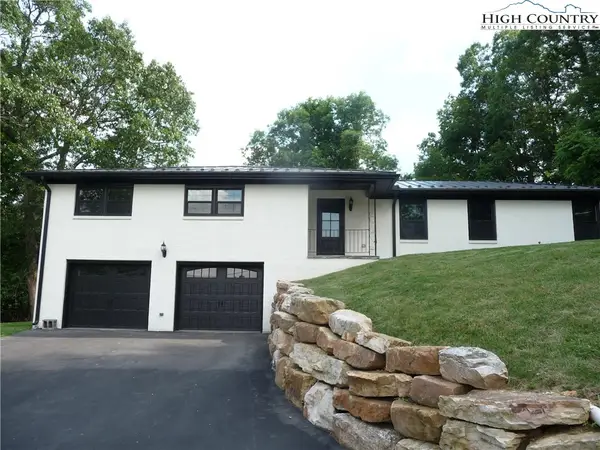 $729,000Active3 beds 2 baths2,000 sq. ft.
$729,000Active3 beds 2 baths2,000 sq. ft.384 New River Heights, Boone, NC 28607
MLS# 256375Listed by: A PLUS REALTY

