586 Welcome Way, Boone, NC 28607
Local realty services provided by:ERA Live Moore
586 Welcome Way,Boone, NC 28607
$529,000
- 3 Beds
- 2 Baths
- 1,551 sq. ft.
- Single family
- Active
Listed by:christopher spangler
Office:howard hanna allen tate real estate - blowing rock
MLS#:258031
Source:NC_HCAR
Price summary
- Price:$529,000
- Price per sq. ft.:$341.07
- Monthly HOA dues:$33.33
About this home
Angel’s Peak – Charming 3BR/2BA Log Cabin with Mountain Views in Shores Farm.
Perched atop a scenic mountain ridge on a 1.26-acre lot. This charming 3-bedroom, 2-bathroom log home is located in one of Boone’s most desirable log cabin communities and offers beautiful views of the surrounding Blue Ridge Mountains.
The warm and inviting Great Room showcases rustic log walls, wood floors, vaulted ceilings, and a striking stone fireplace—perfect for cozy evenings. The Dining Room flows seamlessly into an open-concept Kitchen featuring ample cabinetry.
The main level includes two comfortable guest bedrooms and a full bathroom, while the upper level features a private primary suite, a second full bath, and a versatile loft/den area—ideal for a home office, reading nook, or media space.
Step outside to enjoy extensive wrap-around decks—both covered and open—where you can soak in the hot tub, take in the tranquil mountain setting or relax by the fire it. . The gently sloping, usable yard adds to the home’s appeal and functionality.
Additional features include:
Skylights & ceiling fans,
Paved driveway with almost level entry and parking,
Established and successful vacation rental history,
Peaceful, private setting with in-town convenience.
Perfect as a full-time residence, vacation getaway, or investment property, this log cabin offers easy access to Boone, Blowing Rock, and area attractions. Enjoy nearby hiking trails, Ski resorts, Tweetsie, boutique shopping, fine dining, and vibrant local music scenes.
Most furnishings negotiable.
Don’t miss your chance to own this hidden gem in the heart of the High Country! All offers must be submitted by Sunday at 6PM 9-14-25
Contact an agent
Home facts
- Year built:2000
- Listing ID #:258031
- Added:16 day(s) ago
- Updated:September 28, 2025 at 03:14 PM
Rooms and interior
- Bedrooms:3
- Total bathrooms:2
- Full bathrooms:2
- Living area:1,551 sq. ft.
Heating and cooling
- Cooling:Wall Window Units
- Heating:Forced Air, Propane
Structure and exterior
- Roof:Asphalt, Shingle
- Year built:2000
- Building area:1,551 sq. ft.
- Lot area:1.26 Acres
Schools
- High school:Watauga
- Elementary school:Blowing Rock
Finances and disclosures
- Price:$529,000
- Price per sq. ft.:$341.07
- Tax amount:$1,437
New listings near 586 Welcome Way
- New
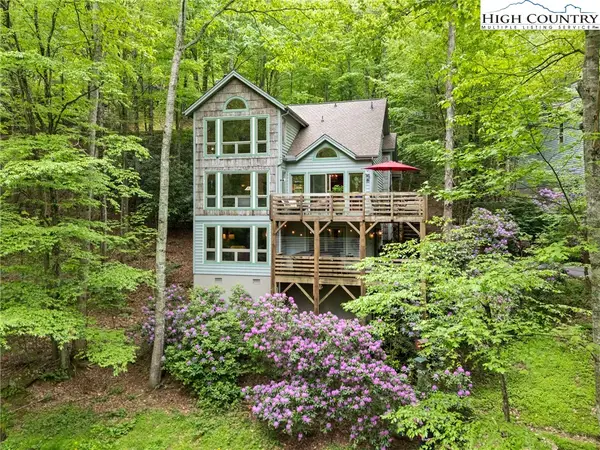 $869,000Active3 beds 4 baths2,700 sq. ft.
$869,000Active3 beds 4 baths2,700 sq. ft.183 Lower Fiddlestix, Boone, NC 28607
MLS# 258138Listed by: KELLER WILLIAMS HIGH COUNTRY - New
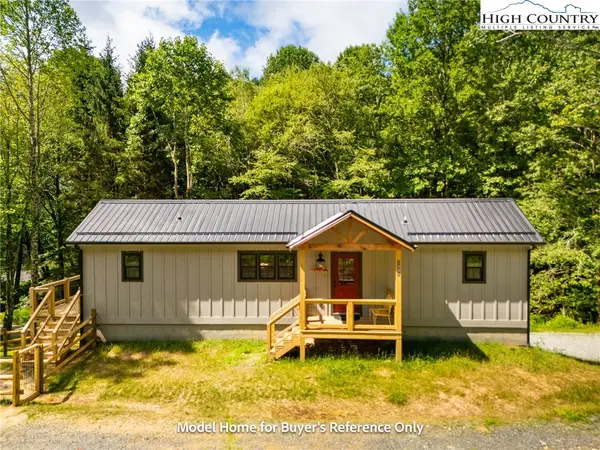 $374,900Active2 beds 2 baths804 sq. ft.
$374,900Active2 beds 2 baths804 sq. ft.490 Laurelwood Lane, Boone, NC 28607
MLS# 258221Listed by: BOONE REAL ESTATE - New
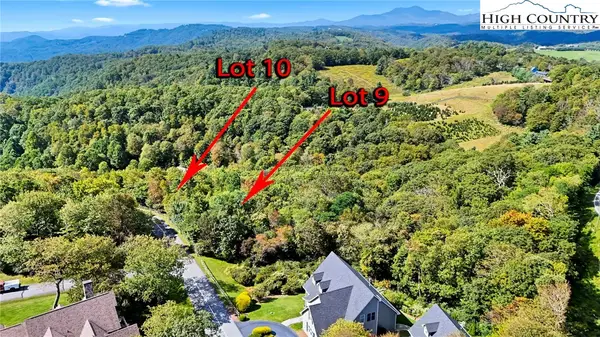 $175,000Active3.13 Acres
$175,000Active3.13 AcresLots 9 & 10 Greystone Drive, Boone, NC 28607
MLS# 258116Listed by: BERKSHIRE HATHAWAY HOMESERVICES VINCENT PROPERTIES - New
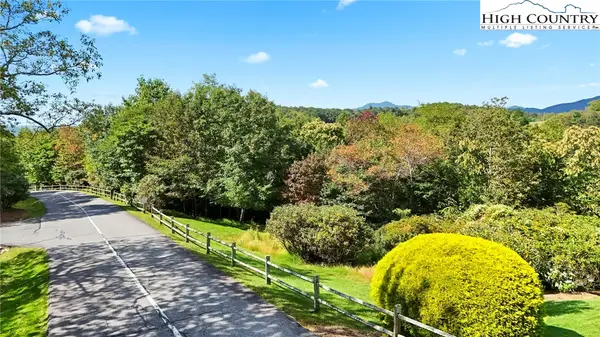 $97,000Active1.73 Acres
$97,000Active1.73 AcresLot 9 Greystone Drive, Boone, NC 28607
MLS# 258117Listed by: BERKSHIRE HATHAWAY HOMESERVICES VINCENT PROPERTIES - New
 $89,000Active1.4 Acres
$89,000Active1.4 AcresLot 10 Greystone Drive, Boone, NC 28607
MLS# 258118Listed by: BERKSHIRE HATHAWAY HOMESERVICES VINCENT PROPERTIES - New
 $710,000Active3 beds 3 baths3,082 sq. ft.
$710,000Active3 beds 3 baths3,082 sq. ft.357 Kalmia Lane, Boone, NC 28607
MLS# 258000Listed by: CENTURY 21 MOUNTAIN VISTAS - New
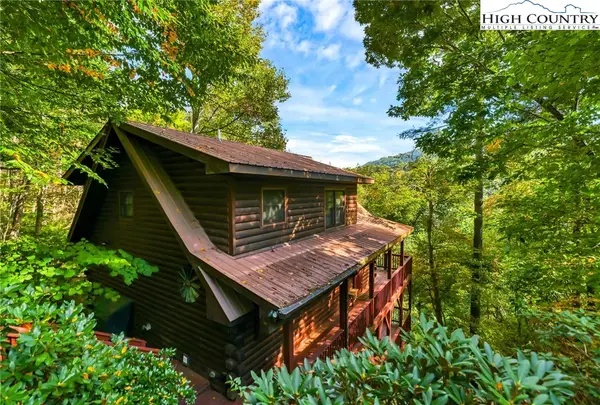 $655,000Active3 beds 3 baths2,516 sq. ft.
$655,000Active3 beds 3 baths2,516 sq. ft.849 River Ridge Road, Boone, NC 28607
MLS# 258125Listed by: REALTY ONE GROUP RESULTS - New
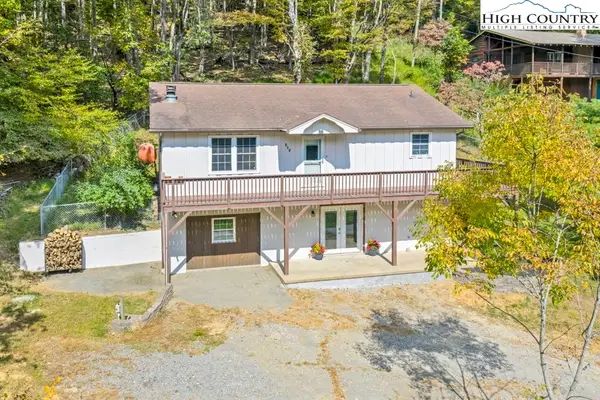 $419,000Active3 beds 2 baths1,964 sq. ft.
$419,000Active3 beds 2 baths1,964 sq. ft.151 Seven Oaks Road, Boone, NC 28607
MLS# 258156Listed by: 828 REAL ESTATE - New
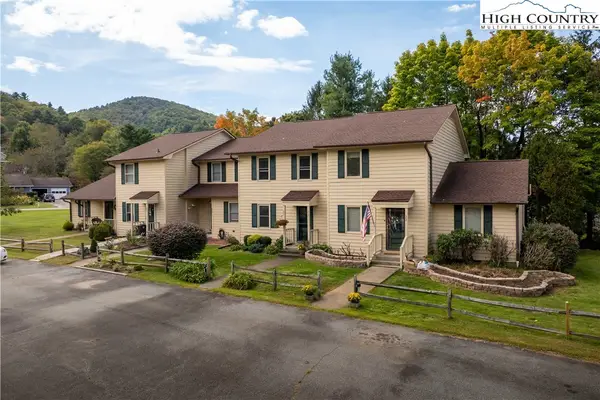 $359,900Active3 beds 3 baths1,440 sq. ft.
$359,900Active3 beds 3 baths1,440 sq. ft.212 Carriage Lamp Court, Boone, NC 28607
MLS# 258244Listed by: HOWARD HANNA ALLEN TATE REAL ESTATE - BLOWING ROCK - New
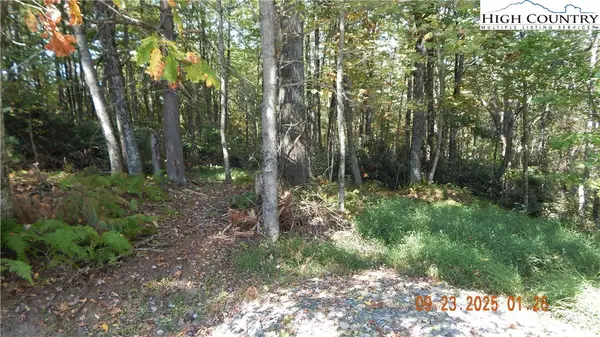 $162,000Active2.1 Acres
$162,000Active2.1 Acres000 Glen View Road, Boone, NC 28607
MLS# 258218Listed by: MACKEY PROPERTIES
