649 Parkcrest Drive, Boone, NC 28607
Local realty services provided by:ERA Live Moore
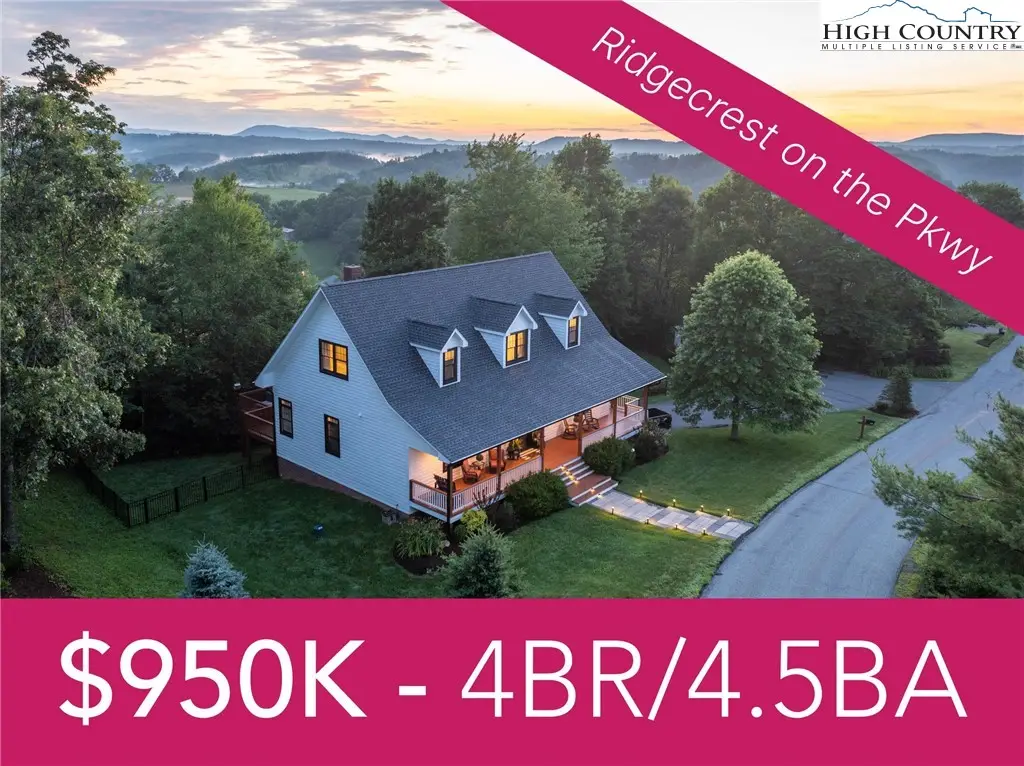


649 Parkcrest Drive,Boone, NC 28607
$950,000
- 4 Beds
- 5 Baths
- 3,874 sq. ft.
- Single family
- Active
Listed by:matt de camara
Office:de camara properties
MLS#:256425
Source:NC_HCAR
Price summary
- Price:$950,000
- Price per sq. ft.:$240.02
- Monthly HOA dues:$91.67
About this home
Breathtaking Mountain Home, beautifully built and immaculately maintained, 4BR/4.5BA in highly desired Ridgecrest on the Parkway. Easy, year around access and within minutes to Boone, Blue Ridge Parkway, and West Jefferson. Owners have upgraded this home extensively including new roof (2022), new paint (interior & exterior), LED light fixtures, replaced front & rear deck, installed generator, the list goes on (see full improvement list). As you enter the home the wow factor is on full display! Foyer opens into a lovely living area featuring a Custom Stone Fireplace with cathedral ceilings with a perfect blend of sheetrock and tongue and groove. A beautiful dining room area is just off of a Large, Spacious Kitchen which features stainless modern appliances and custom styled counter tops. There is a Large primary bedroom offering a private ensuite bathroom. There are 2 Laundry areas conveniently located on the main level and 2nd level as well. The Second level also offers 3 bedrooms with 2 full baths. Then below the main level, the Downstairs level offers a large den, second kitchen, bonus room & private full bath and has an oversized 2 car garage. There are also 2 Charming decks for relaxing and enjoying mountain breezes. New fence around the entire back of the home perfect for your pets you adore. Come take a look before this home is sold!
Contact an agent
Home facts
- Year built:2006
- Listing Id #:256425
- Added:43 day(s) ago
- Updated:August 04, 2025 at 03:05 PM
Rooms and interior
- Bedrooms:4
- Total bathrooms:5
- Full bathrooms:4
- Half bathrooms:1
- Living area:3,874 sq. ft.
Heating and cooling
- Cooling:Central Air
- Heating:Electric, Fireplaces, Forced Air, Heat Pump, Propane
Structure and exterior
- Roof:Architectural, Shingle
- Year built:2006
- Building area:3,874 sq. ft.
- Lot area:0.56 Acres
Schools
- High school:Watauga
- Elementary school:Parkway
Utilities
- Sewer:Private Sewer
Finances and disclosures
- Price:$950,000
- Price per sq. ft.:$240.02
- Tax amount:$2,584
New listings near 649 Parkcrest Drive
- New
 $1,200,000Active3 beds 4 baths2,768 sq. ft.
$1,200,000Active3 beds 4 baths2,768 sq. ft.1860 Hickory None, Boone, NC 28607
MLS# 4289793Listed by: BERKSHIRE HATHAWAY HOMESERVICES VINCENT PROPERTIES - New
 $899,000Active3 beds 2 baths1,210 sq. ft.
$899,000Active3 beds 2 baths1,210 sq. ft.800 Meadowview Drive #8,13,17, Boone, NC 28607
MLS# 257439Listed by: ALLEN TATE REAL ESTATE - BLOWING ROCK - New
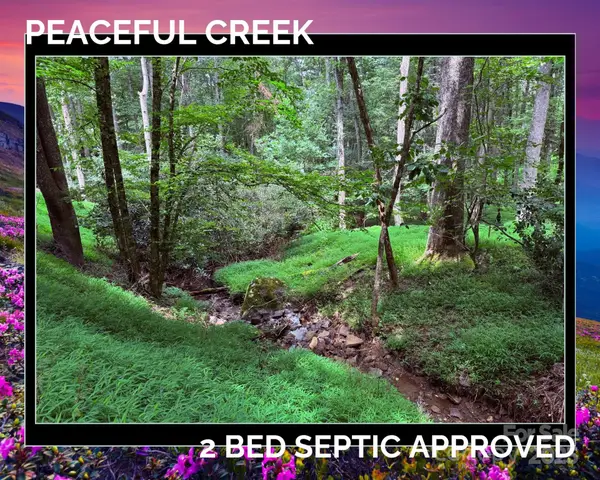 $95,000Active0.86 Acres
$95,000Active0.86 AcresTBD Tarleton Circle #56/New 2, Boone, NC 28607
MLS# 4291745Listed by: REAL BROKER, LLC - New
 $95,000Active-- Acres
$95,000Active-- AcresTBD Tarleton Circle, Boone, NC 28607
MLS# 1191033Listed by: REAL BROKER LLC - New
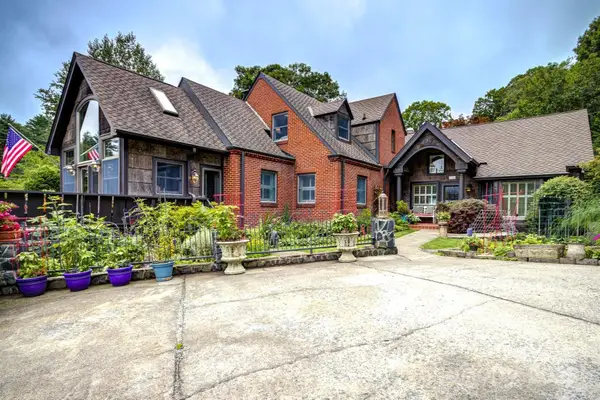 $995,000Active3 beds 3 baths3,069 sq. ft.
$995,000Active3 beds 3 baths3,069 sq. ft.216 Cherry Drive, Boone, NC 28607
MLS# 4290001Listed by: KELLER WILLIAMS HIGH COUNTRY - New
 $95,000Active0.86 Acres
$95,000Active0.86 AcresTBD Tarleton Circle, Boone, NC 28607
MLS# 257163Listed by: REAL BROKER, LLC - New
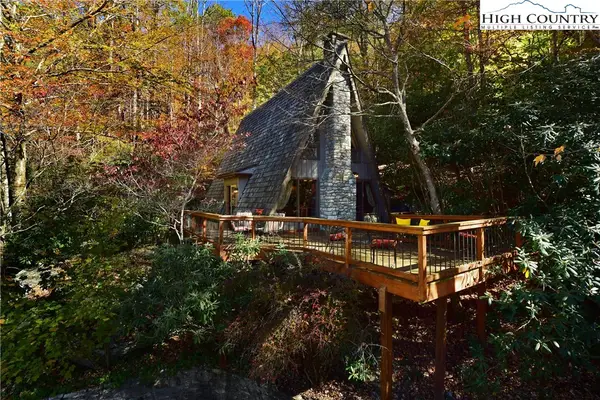 $675,000Active3 beds 2 baths1,168 sq. ft.
$675,000Active3 beds 2 baths1,168 sq. ft.268 Cherry, Boone, NC 28607
MLS# 257288Listed by: HOUND EARS REAL ESTATE - New
 $699,000Active3 beds 3 baths2,407 sq. ft.
$699,000Active3 beds 3 baths2,407 sq. ft.2977 N Pine Run Road, Boone, NC 28607
MLS# 257272Listed by: BLUE RIDGE BROKERAGE - New
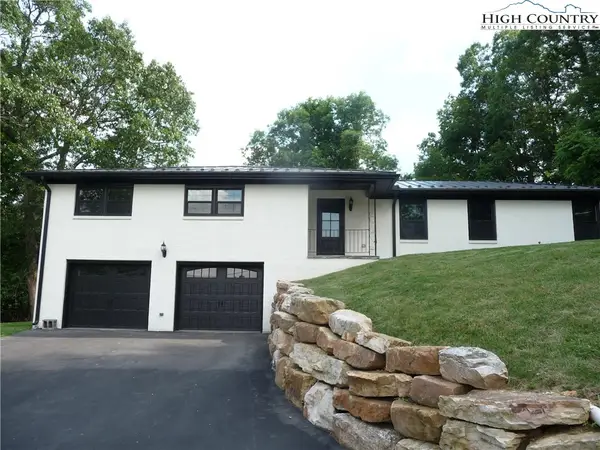 $729,000Active3 beds 2 baths2,000 sq. ft.
$729,000Active3 beds 2 baths2,000 sq. ft.384 New River Heights, Boone, NC 28607
MLS# 256375Listed by: A PLUS REALTY - New
 $549,000Active3 beds 3 baths2,252 sq. ft.
$549,000Active3 beds 3 baths2,252 sq. ft.168 Leigh Circle, Boone, NC 28607
MLS# 257412Listed by: 828 REAL ESTATE

