712 Blairmont Drive, Boone, NC 28607
Local realty services provided by:ERA Live Moore
712 Blairmont Drive,Boone, NC 28607
$635,000
- 4 Beds
- 4 Baths
- 2,976 sq. ft.
- Single family
- Active
Listed by:william aceto
Office:blue ridge realty & inv. boone 895
MLS#:255435
Source:NC_HCAR
Price summary
- Price:$635,000
- Price per sq. ft.:$183.9
About this home
Located in Boone’s desirable Blairmont subdivision, this 4BR/3.5BA home offers space, comfort, and convenience just minutes to Watauga Medical Center and Appalachian State University. Set on a gently sloping lot with a circle drive, the home features multiple decks, a wood-floor garage, and a freshly painted exterior. The main level showcases a vaulted great room with exposed beams, tongue-and-groove ceiling, stone gas log fireplace with wooden hearth, built-ins, & access to the porch offering mountain views. Hardwood and tile floors flow throughout. The kitchen offers stainless appliances, tile backsplash, walk-in pantry, hood vent, and adjacent dining area. The spacious primary suite features tongue-and-groove ceilings,a propane fireplace floor-switched propane fireplace, primary bath LED inlay shower lighting, quartz-top vanities, and. A deep coat closet and a half bath round out the main floor. The lower level includes 3 additional bedrooms, laundry, a den, wood stove with brick surround and access to the hot tub area. Other features include- an attic fan in the garage, concrete walk-out utility room under the garage with utility sink, and ample storage. Seller is open to selling furnished with minor exclusions. Enjoy mountain living in a well-established neighborhood with quick access to Boone’s best amenities.
Contact an agent
Home facts
- Year built:1973
- Listing ID #:255435
- Added:134 day(s) ago
- Updated:September 28, 2025 at 03:14 PM
Rooms and interior
- Bedrooms:4
- Total bathrooms:4
- Full bathrooms:3
- Half bathrooms:1
- Living area:2,976 sq. ft.
Heating and cooling
- Cooling:Central Air, Heat Pump
- Heating:Electric, Forced Air, Gas, Heat - Wood Stove, Heat Pump, Wood
Structure and exterior
- Roof:Architectural, Shingle
- Year built:1973
- Building area:2,976 sq. ft.
- Lot area:0.31 Acres
Schools
- High school:Watauga
- Elementary school:Hardin Park
Utilities
- Water:Public
- Sewer:Public Sewer
Finances and disclosures
- Price:$635,000
- Price per sq. ft.:$183.9
- Tax amount:$2,885
New listings near 712 Blairmont Drive
- New
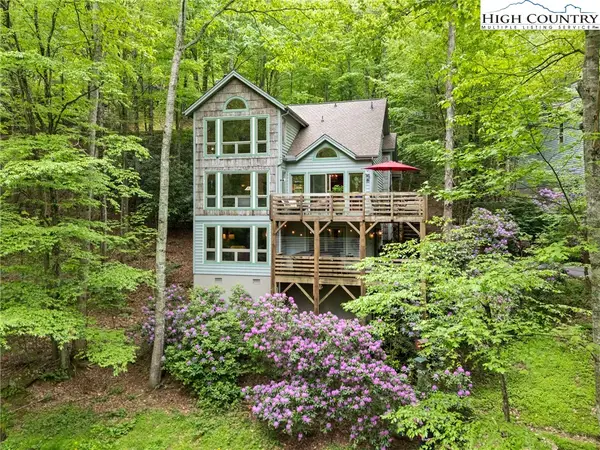 $869,000Active3 beds 4 baths2,700 sq. ft.
$869,000Active3 beds 4 baths2,700 sq. ft.183 Lower Fiddlestix, Boone, NC 28607
MLS# 258138Listed by: KELLER WILLIAMS HIGH COUNTRY - New
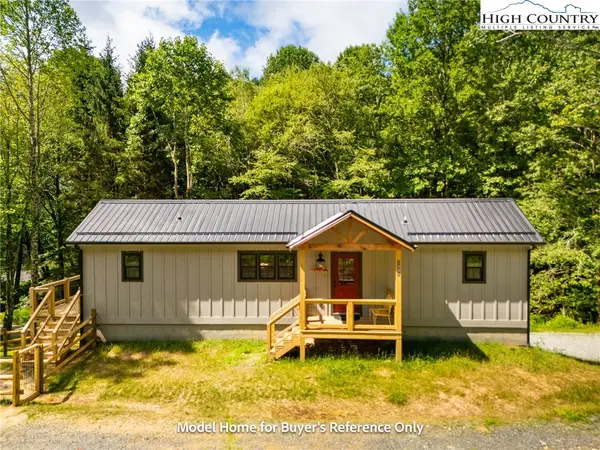 $374,900Active2 beds 2 baths804 sq. ft.
$374,900Active2 beds 2 baths804 sq. ft.490 Laurelwood Lane, Boone, NC 28607
MLS# 258221Listed by: BOONE REAL ESTATE - New
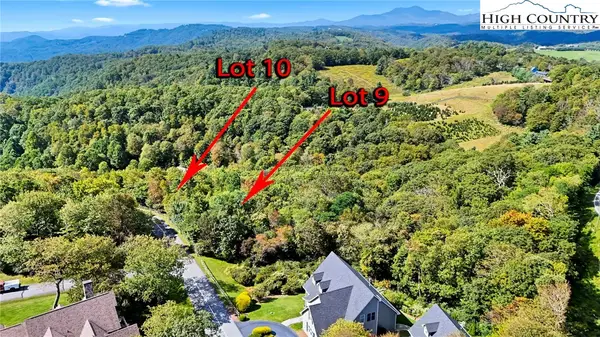 $175,000Active3.13 Acres
$175,000Active3.13 AcresLots 9 & 10 Greystone Drive, Boone, NC 28607
MLS# 258116Listed by: BERKSHIRE HATHAWAY HOMESERVICES VINCENT PROPERTIES - New
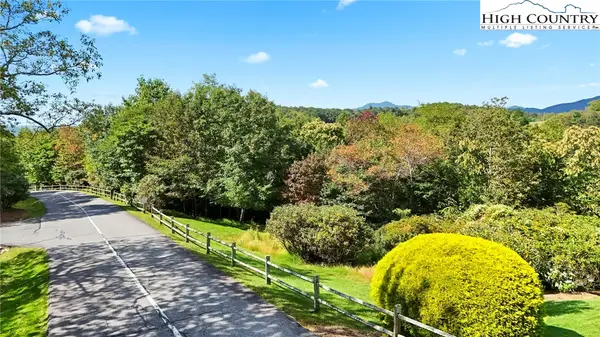 $97,000Active1.73 Acres
$97,000Active1.73 AcresLot 9 Greystone Drive, Boone, NC 28607
MLS# 258117Listed by: BERKSHIRE HATHAWAY HOMESERVICES VINCENT PROPERTIES - New
 $89,000Active1.4 Acres
$89,000Active1.4 AcresLot 10 Greystone Drive, Boone, NC 28607
MLS# 258118Listed by: BERKSHIRE HATHAWAY HOMESERVICES VINCENT PROPERTIES - New
 $710,000Active3 beds 3 baths3,082 sq. ft.
$710,000Active3 beds 3 baths3,082 sq. ft.357 Kalmia Lane, Boone, NC 28607
MLS# 258000Listed by: CENTURY 21 MOUNTAIN VISTAS - New
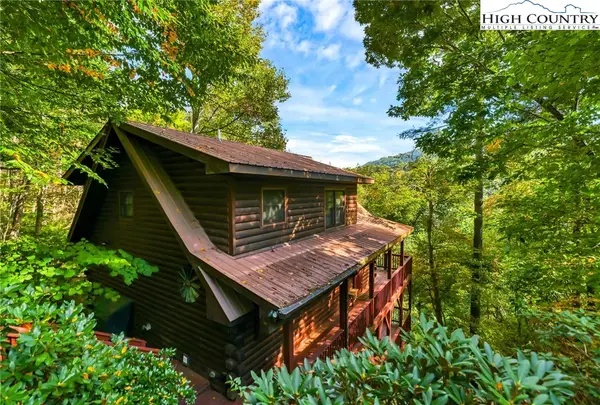 $655,000Active3 beds 3 baths2,516 sq. ft.
$655,000Active3 beds 3 baths2,516 sq. ft.849 River Ridge Road, Boone, NC 28607
MLS# 258125Listed by: REALTY ONE GROUP RESULTS - New
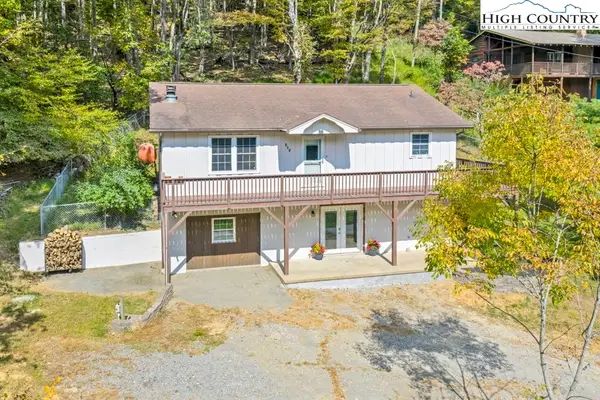 $419,000Active3 beds 2 baths1,964 sq. ft.
$419,000Active3 beds 2 baths1,964 sq. ft.151 Seven Oaks Road, Boone, NC 28607
MLS# 258156Listed by: 828 REAL ESTATE - New
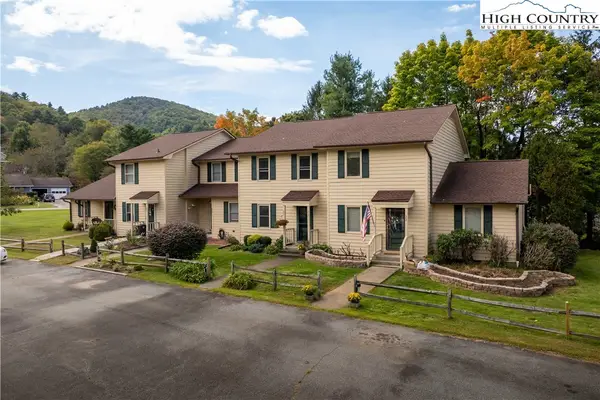 $359,900Active3 beds 3 baths1,440 sq. ft.
$359,900Active3 beds 3 baths1,440 sq. ft.212 Carriage Lamp Court, Boone, NC 28607
MLS# 258244Listed by: HOWARD HANNA ALLEN TATE REAL ESTATE - BLOWING ROCK - New
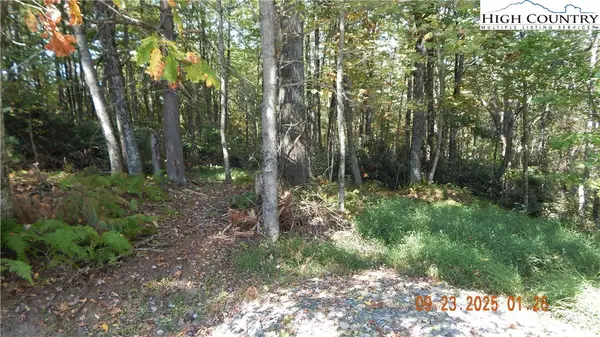 $162,000Active2.1 Acres
$162,000Active2.1 Acres000 Glen View Road, Boone, NC 28607
MLS# 258218Listed by: MACKEY PROPERTIES
