733 Forest Hill Drive, Boone, NC 28607
Local realty services provided by:ERA Live Moore
733 Forest Hill Drive,Boone, NC 28607
$499,000
- 5 Beds
- 2 Baths
- 1,939 sq. ft.
- Single family
- Active
Listed by:william aceto
Office:blue ridge realty & inv. boone 895
MLS#:254419
Source:NC_HCAR
Price summary
- Price:$499,000
- Price per sq. ft.:$120.39
About this home
Charming ranch-style home located in the heart of Boone, just minutes from Appalachian State University and steps from the Greenway trail system with access to athletic fields. This 3-bedroom, 2-bath home features additional bonus rooms, a one-car garage, and city utilities, in-town location with R-1 zoning. The open-concept kitchen includes newer stainless steel appliances, updated cabinetry, and solid surface countertops, offering a modern and functional space for everyday living. A cozy fireplace enhances the main living area, while the full unfinished basement boasts tall ceilings, walk-out access, and great potential for future expansion, storage, or a workshop. The home features low-maintenance vinyl siding and a desirable ranch layout with convenient access to local schools, parks, and shopping. Though the home experienced significant foundation damage during Hurricane Helene, all repairs have been completed with Town of Boone permits. A certified engineer’s letter verifying the integrity of the work is available under MLS supplements. Though the home experienced significant foundation damage during Hurricane Helene, all repairs were designed by a structural engineer, completed by a licensed contractor, and the Town of Boone building inspector issued a certificate of completion.Whether you’re searching for a full-time residence, long term rental investment, or an in-town retreat, this home offers location, flexibility, and peace of mind with documented structural updates and close proximity to campus and community amenities.
Contact an agent
Home facts
- Year built:1960
- Listing ID #:254419
- Added:158 day(s) ago
- Updated:September 28, 2025 at 03:14 PM
Rooms and interior
- Bedrooms:5
- Total bathrooms:2
- Full bathrooms:2
- Living area:1,939 sq. ft.
Heating and cooling
- Cooling:Central Air
- Heating:Electric, Forced Air
Structure and exterior
- Roof:Asphalt, Shingle
- Year built:1960
- Building area:1,939 sq. ft.
- Lot area:0.36 Acres
Schools
- High school:Watauga
- Elementary school:Hardin Park
Utilities
- Water:Public
- Sewer:Public Sewer
Finances and disclosures
- Price:$499,000
- Price per sq. ft.:$120.39
- Tax amount:$1,830
New listings near 733 Forest Hill Drive
- New
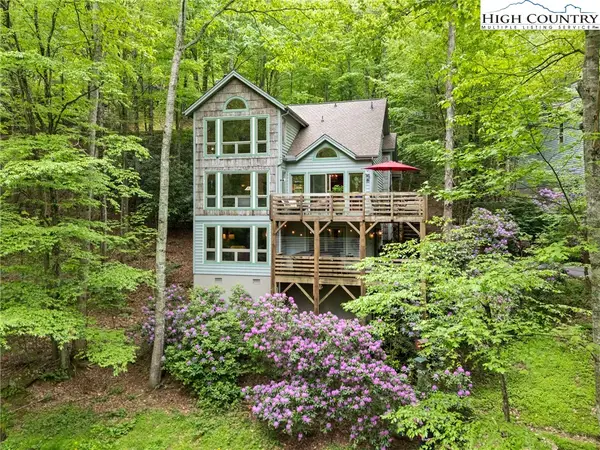 $869,000Active3 beds 4 baths2,700 sq. ft.
$869,000Active3 beds 4 baths2,700 sq. ft.183 Lower Fiddlestix, Boone, NC 28607
MLS# 258138Listed by: KELLER WILLIAMS HIGH COUNTRY - New
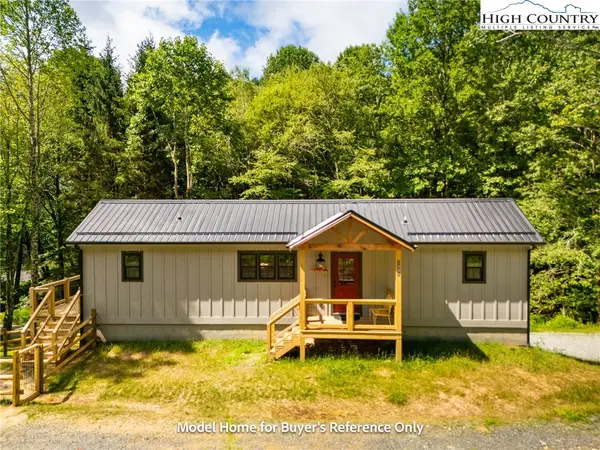 $374,900Active2 beds 2 baths804 sq. ft.
$374,900Active2 beds 2 baths804 sq. ft.490 Laurelwood Lane, Boone, NC 28607
MLS# 258221Listed by: BOONE REAL ESTATE - New
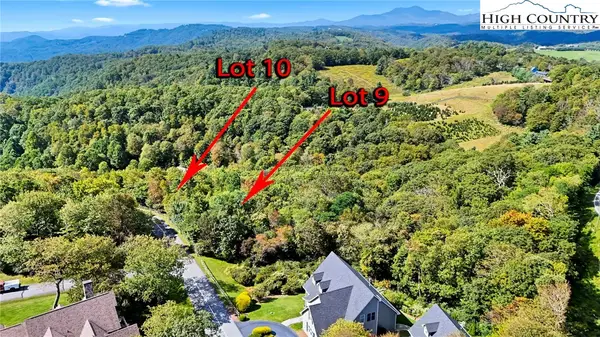 $175,000Active3.13 Acres
$175,000Active3.13 AcresLots 9 & 10 Greystone Drive, Boone, NC 28607
MLS# 258116Listed by: BERKSHIRE HATHAWAY HOMESERVICES VINCENT PROPERTIES - New
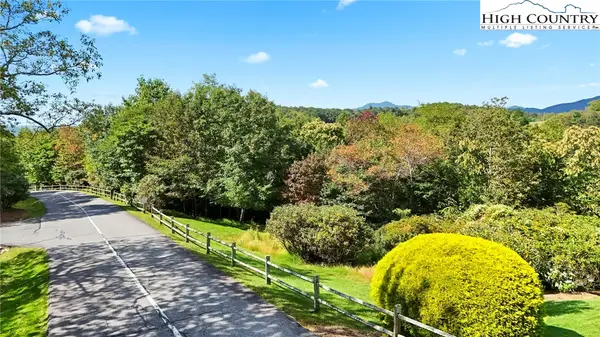 $97,000Active1.73 Acres
$97,000Active1.73 AcresLot 9 Greystone Drive, Boone, NC 28607
MLS# 258117Listed by: BERKSHIRE HATHAWAY HOMESERVICES VINCENT PROPERTIES - New
 $89,000Active1.4 Acres
$89,000Active1.4 AcresLot 10 Greystone Drive, Boone, NC 28607
MLS# 258118Listed by: BERKSHIRE HATHAWAY HOMESERVICES VINCENT PROPERTIES - New
 $710,000Active3 beds 3 baths3,082 sq. ft.
$710,000Active3 beds 3 baths3,082 sq. ft.357 Kalmia Lane, Boone, NC 28607
MLS# 258000Listed by: CENTURY 21 MOUNTAIN VISTAS - New
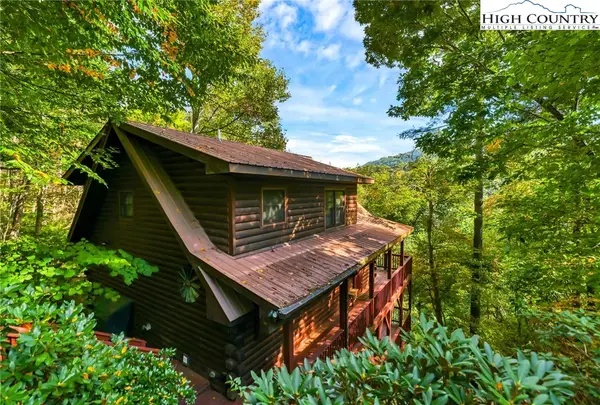 $655,000Active3 beds 3 baths2,516 sq. ft.
$655,000Active3 beds 3 baths2,516 sq. ft.849 River Ridge Road, Boone, NC 28607
MLS# 258125Listed by: REALTY ONE GROUP RESULTS - New
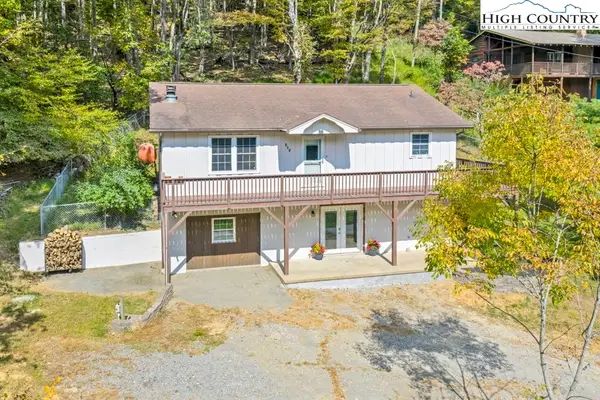 $419,000Active3 beds 2 baths1,964 sq. ft.
$419,000Active3 beds 2 baths1,964 sq. ft.151 Seven Oaks Road, Boone, NC 28607
MLS# 258156Listed by: 828 REAL ESTATE - New
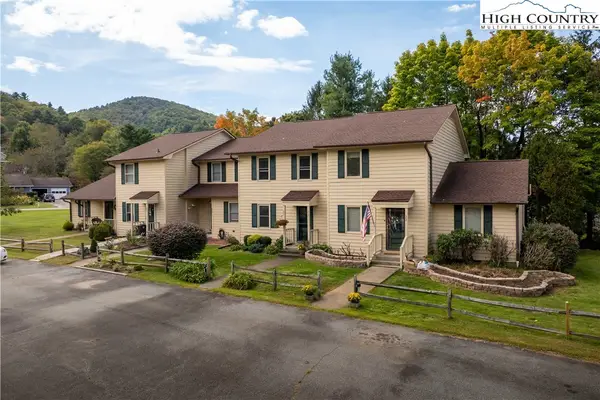 $359,900Active3 beds 3 baths1,440 sq. ft.
$359,900Active3 beds 3 baths1,440 sq. ft.212 Carriage Lamp Court, Boone, NC 28607
MLS# 258244Listed by: HOWARD HANNA ALLEN TATE REAL ESTATE - BLOWING ROCK - New
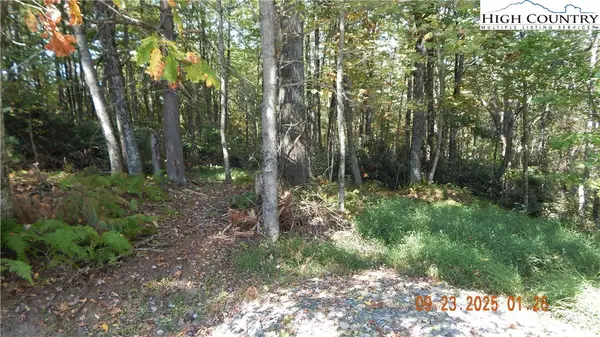 $162,000Active2.1 Acres
$162,000Active2.1 Acres000 Glen View Road, Boone, NC 28607
MLS# 258218Listed by: MACKEY PROPERTIES
