751 Echota Parkway, Boone, NC 28607
Local realty services provided by:ERA Live Moore
751 Echota Parkway,Boone, NC 28607
$1,149,900
- 5 Beds
- 4 Baths
- 3,028 sq. ft.
- Single family
- Active
Listed by: leah grove
Office: foscoe realty & development
MLS#:257130
Source:NC_HCAR
Price summary
- Price:$1,149,900
- Price per sq. ft.:$347.61
- Monthly HOA dues:$241.67
About this home
Experience luxury living in this magnificent 5BR|3.5BA home within the prestigious gated community of Echota. This true freestanding residence has stunning finishes and has been lovingly maintained by its original owners. This turnkey property comes fully furnished with an exquisite collection of antiques, reflecting the owners' impeccable taste and attention to detail. The home offers extremely low maintenance living and is move-in ready. Interior finishes include hardwood flooring throughout the main living areas, rough-sawn cedar beam accents, 2 stacked stone gas fireplaces, pine doors and stained trim to enhance the mountain aesthetic. The property features tons of decking perfect for outdoor entertaining, all surrounded by established and meticulously cared-for landscaping that enhances the home's natural beauty. The main level showcases an oversized primary suite with a spa-like bath featuring heated tile floors, elegant tile shower, and double vanity adorned with granite countertops. The thoughtfully designed floor plan includes a convenient half bath and laundry room, while the heart of the home centers around a stunning kitchen featuring distinctive wormy chestnut cabinetry paired with granite countertops, premium stainless steel appliances, and convenient pantry. The dedicated dining area flows seamlessly into the open living space, where soaring vaulted ceilings and abundant windows create an airy, light-filled atmosphere perfect for both daily living and entertaining. Upstairs, you'll find two spacious and tastefully furnished bedrooms, with one offering the added luxury of a flexible bonus space that can serve as a home office, workout room, or cozy sleeping nook for children. A shared full bathroom completes this thoughtfully designed upper level. The lower level serves as a private retreat, featuring a second living area with its own fireplace, two oversized bedrooms, and a full bathroom. One bedroom offers the convenience of a separate exterior entrance, while a thoughtfully designed kitchenette includes a dishwasher, sink, microwave, and compact refrigerator—creating perfect in-law suite potential or guest accommodation. The space extends outdoors to a private lower-level deck, completing this self-contained living area. This is truly a unique offering combining luxury, convenience, and the charm of a lovingly maintained home filled with character and exceptional furnishings in one of the area's most desirable communities. Located in the sought-after gated community of Echota, owners enjoy an incredible maintenance-free lifestyle with unparalleled amenities. The community features two clubhouses, 2 outdoor pools, 1 indoor pool, 3 fitness facilities, a 25-acre riverpark, stocked fishing ponds, plus the exciting new owners-only Summit at Echota amenity center with its spectacular outdoor pool, deck, fitness facility, and skybridge.
Contact an agent
Home facts
- Year built:2005
- Listing ID #:257130
- Added:109 day(s) ago
- Updated:November 15, 2025 at 06:42 PM
Rooms and interior
- Bedrooms:5
- Total bathrooms:4
- Full bathrooms:3
- Half bathrooms:1
- Living area:3,028 sq. ft.
Heating and cooling
- Cooling:Heat Pump
- Heating:Electric, Heat Pump
Structure and exterior
- Roof:Architectural, Shingle
- Year built:2005
- Building area:3,028 sq. ft.
- Lot area:0.25 Acres
Schools
- High school:Watauga
- Elementary school:Valle Crucis
Utilities
- Water:Private
Finances and disclosures
- Price:$1,149,900
- Price per sq. ft.:$347.61
- Tax amount:$3,045
New listings near 751 Echota Parkway
- New
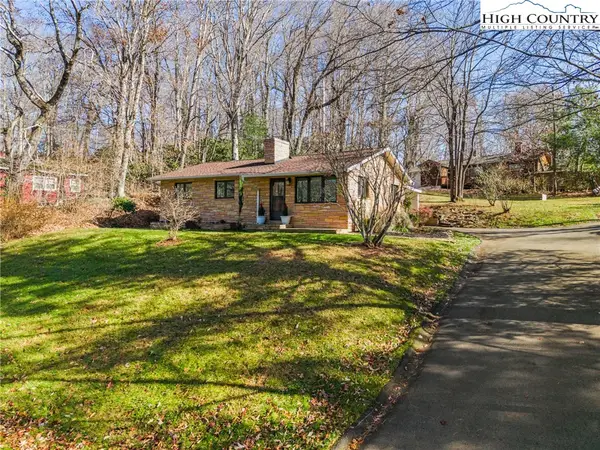 $449,000Active2 beds 2 baths1,043 sq. ft.
$449,000Active2 beds 2 baths1,043 sq. ft.160 W Grandview Heights, Boone, NC 28607
MLS# 259087Listed by: HOWARD HANNA ALLEN TATE REALTORS BOONE - New
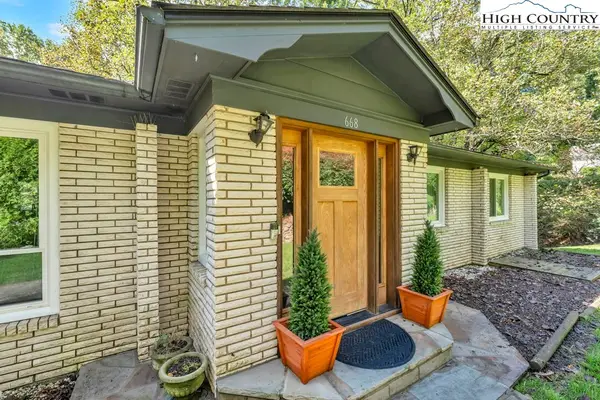 $689,000Active4 beds 3 baths3,170 sq. ft.
$689,000Active4 beds 3 baths3,170 sq. ft.668 Dogwood Road, Boone, NC 28607
MLS# 258188Listed by: BLUE RIDGE REALTY & INV. BOONE - New
 $260,000Active2 beds 2 baths770 sq. ft.
$260,000Active2 beds 2 baths770 sq. ft.229 E King Street #19, Boone, NC 28607
MLS# 259084Listed by: HOWARD HANNA ALLEN TATE REAL ESTATE BLOWING ROCK - New
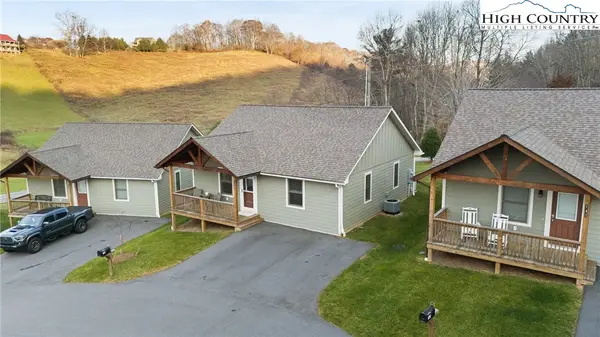 $379,900Active2 beds 3 baths1,024 sq. ft.
$379,900Active2 beds 3 baths1,024 sq. ft.129 Pinebrook Court #4, Boone, NC 28607
MLS# 258921Listed by: KELLER WILLIAMS HIGH COUNTRY - New
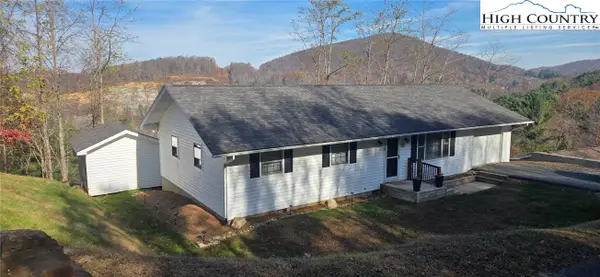 $359,900Active3 beds 2 baths1,354 sq. ft.
$359,900Active3 beds 2 baths1,354 sq. ft.516 White Laurel Lane, Boone, NC 28607
MLS# 259080Listed by: MACKEY PROPERTIES - New
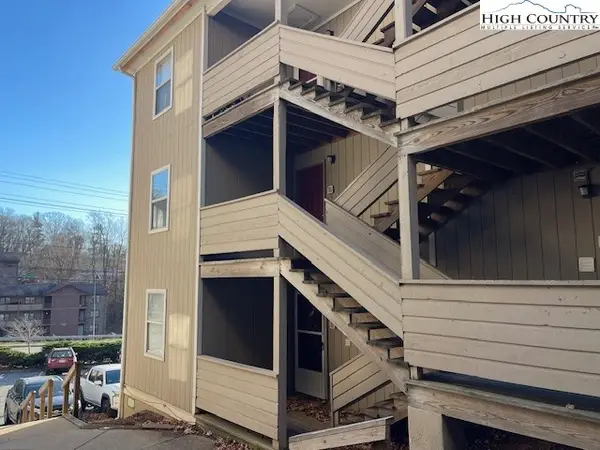 $260,000Active2 beds 2 baths790 sq. ft.
$260,000Active2 beds 2 baths790 sq. ft.229 E King Street #27, Boone, NC 28607
MLS# 259068Listed by: RE/MAX REALTY GROUP - New
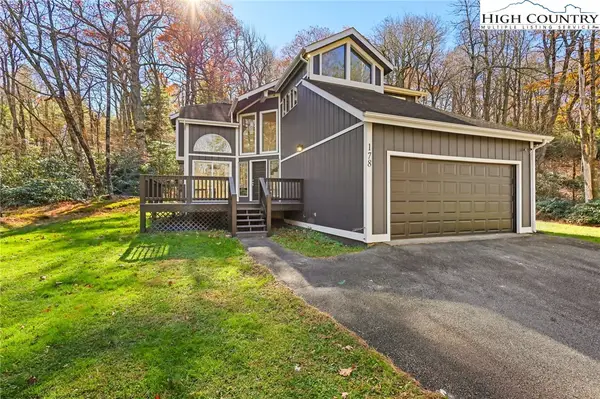 $675,000Active4 beds 4 baths2,123 sq. ft.
$675,000Active4 beds 4 baths2,123 sq. ft.178 Brook Lane, Boone, NC 28607
MLS# 259071Listed by: BHHS VINCENT PROPERTIES - New
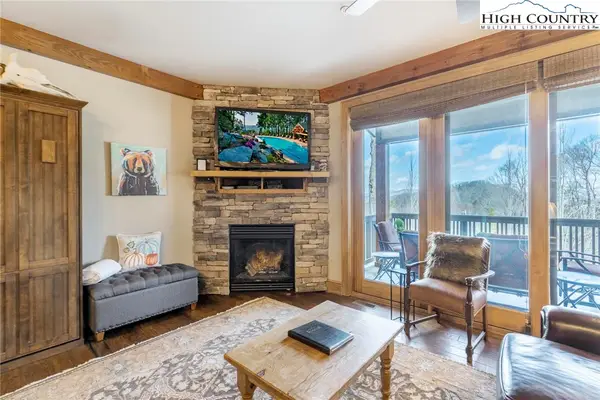 $415,000Active1 beds 1 baths804 sq. ft.
$415,000Active1 beds 1 baths804 sq. ft.152 Red Tail Summit #CI-2, Boone, NC 28607
MLS# 259039Listed by: FOSCOE REALTY & DEVELOPMENT - New
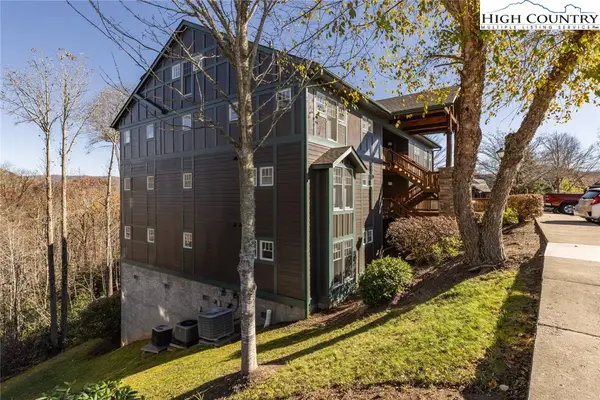 $435,000Active2 beds 2 baths1,050 sq. ft.
$435,000Active2 beds 2 baths1,050 sq. ft.446 Peaceful Haven Drive #811, Boone, NC 28607
MLS# 259024Listed by: EXP REALTY LLC - New
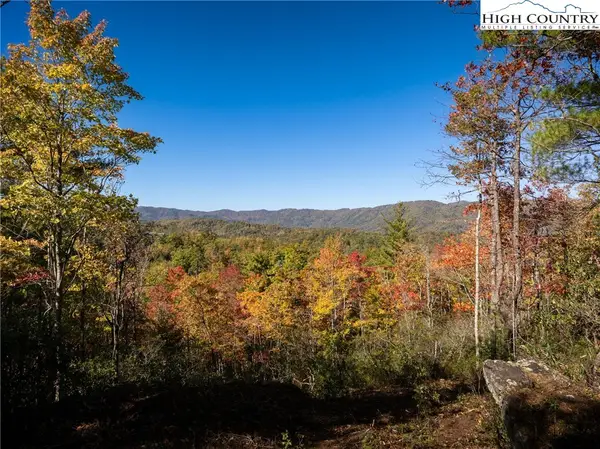 $400,000Active1.97 Acres
$400,000Active1.97 Acres255 Red Cedar Road, Boone, NC 28607
MLS# 258821Listed by: STORIED REAL ESTATE
