751 Millers Pond Lane, Boone, NC 28607
Local realty services provided by:ERA Live Moore
Listed by:kim mateiko
Office:century 21 mountain vistas
MLS#:255485
Source:NC_HCAR
Price summary
- Price:$699,000
- Price per sq. ft.:$295.44
About this home
Incredible value for house and separate cottage! MINUTES TO DOWNTOWN AND APP STATE! This peaceful haven offers natural landscape and a gentle flowing stream as the focal point of this unique and one-of-a-kind property. The main house and separate stone guest cottage all built to take in the sights and sounds of the tranquil setting. The main house has 4 lovely fireplaces and offers one level living with an open concept with a large great room, two kitchens, dining area, custom bar area, built in loveseat/reading nook, covered deck all with views of the cascading stream. The huge primary suite has its own private deck and a dual fireplace for use in the bedroom and the ensuite bathroom. Additionally, there is a guest bedroom, full bath and a half bath. The sellers have added the beautiful hickory wood floors and several new appliances, new 2025 roof on main residence and detached garage, new seamless gutters 2025 and new well pump NEW HEAT PUMP IN MAIN RESIDENCE! The charming guest cottage offers a sleeping and dining area, kitchenette, a full bath and a covered deck to sit and take in the true sounds of nature. The property offers another possible building site or a camping, picnic or firepit area. A big bonus is the two-car garage and the additional detached garage/workshop. See seller's extensive updates and improvements list!
Contact an agent
Home facts
- Year built:1972
- Listing ID #:255485
- Added:138 day(s) ago
- Updated:September 28, 2025 at 03:14 PM
Rooms and interior
- Bedrooms:2
- Total bathrooms:3
- Full bathrooms:2
- Half bathrooms:1
- Living area:2,336 sq. ft.
Heating and cooling
- Cooling:Heat Pump
- Heating:Baseboard, Electric, Heat Pump
Structure and exterior
- Roof:Asphalt, Shingle
- Year built:1972
- Building area:2,336 sq. ft.
- Lot area:1.01 Acres
Schools
- High school:Watauga
- Elementary school:Green Valley
Utilities
- Water:Well
Finances and disclosures
- Price:$699,000
- Price per sq. ft.:$295.44
- Tax amount:$1,609
New listings near 751 Millers Pond Lane
- New
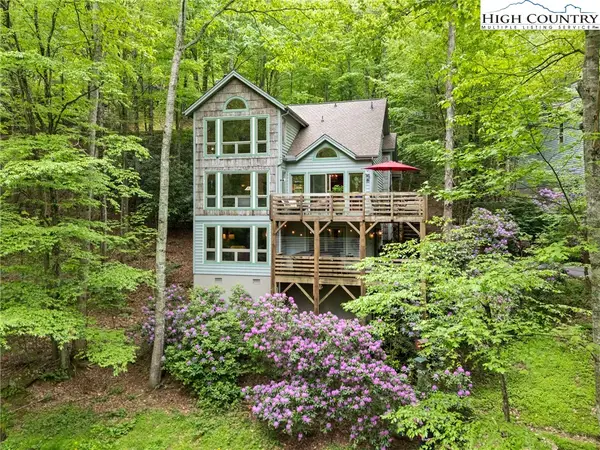 $869,000Active3 beds 4 baths2,700 sq. ft.
$869,000Active3 beds 4 baths2,700 sq. ft.183 Lower Fiddlestix, Boone, NC 28607
MLS# 258138Listed by: KELLER WILLIAMS HIGH COUNTRY - New
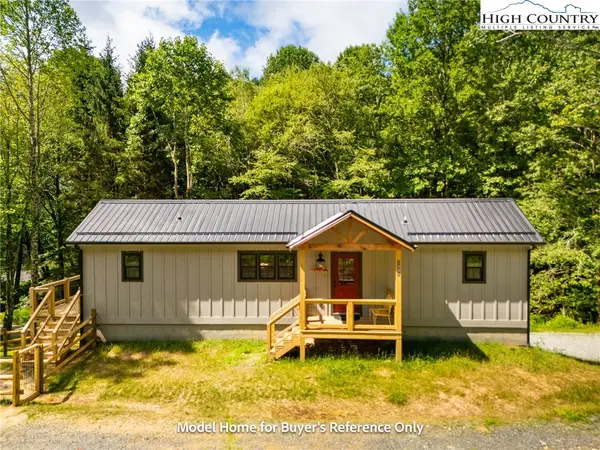 $374,900Active2 beds 2 baths804 sq. ft.
$374,900Active2 beds 2 baths804 sq. ft.490 Laurelwood Lane, Boone, NC 28607
MLS# 258221Listed by: BOONE REAL ESTATE - New
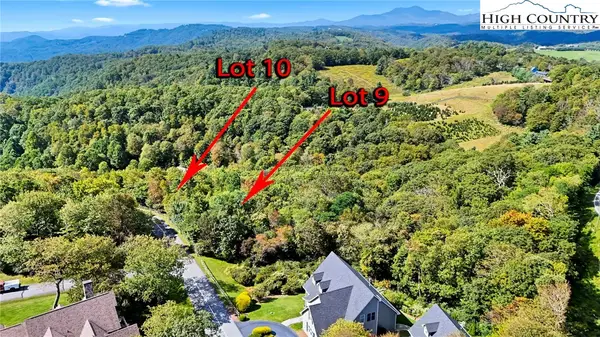 $175,000Active3.13 Acres
$175,000Active3.13 AcresLots 9 & 10 Greystone Drive, Boone, NC 28607
MLS# 258116Listed by: BERKSHIRE HATHAWAY HOMESERVICES VINCENT PROPERTIES - New
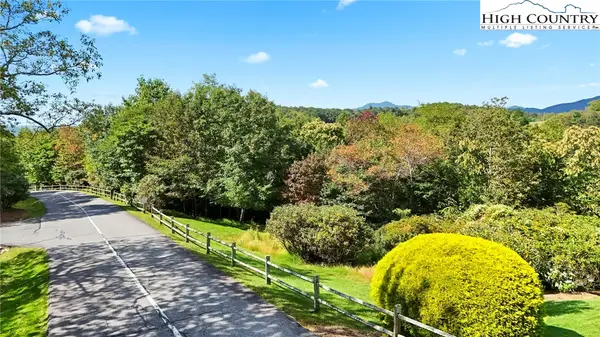 $97,000Active1.73 Acres
$97,000Active1.73 AcresLot 9 Greystone Drive, Boone, NC 28607
MLS# 258117Listed by: BERKSHIRE HATHAWAY HOMESERVICES VINCENT PROPERTIES - New
 $89,000Active1.4 Acres
$89,000Active1.4 AcresLot 10 Greystone Drive, Boone, NC 28607
MLS# 258118Listed by: BERKSHIRE HATHAWAY HOMESERVICES VINCENT PROPERTIES - New
 $710,000Active3 beds 3 baths3,082 sq. ft.
$710,000Active3 beds 3 baths3,082 sq. ft.357 Kalmia Lane, Boone, NC 28607
MLS# 258000Listed by: CENTURY 21 MOUNTAIN VISTAS - New
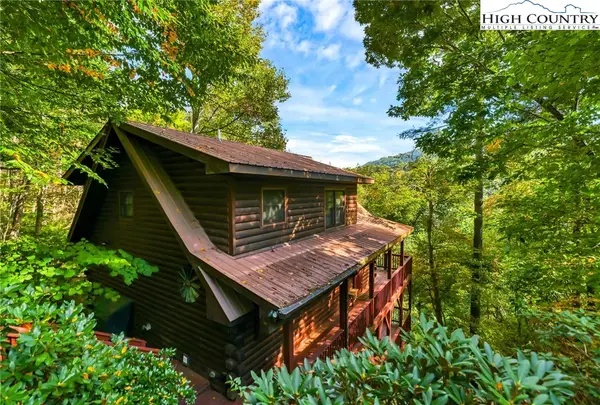 $655,000Active3 beds 3 baths2,516 sq. ft.
$655,000Active3 beds 3 baths2,516 sq. ft.849 River Ridge Road, Boone, NC 28607
MLS# 258125Listed by: REALTY ONE GROUP RESULTS - New
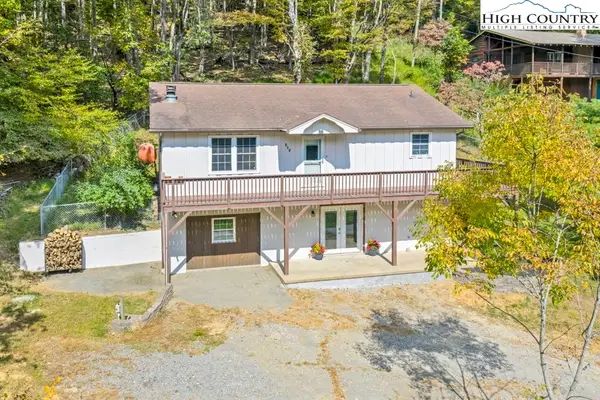 $419,000Active3 beds 2 baths1,964 sq. ft.
$419,000Active3 beds 2 baths1,964 sq. ft.151 Seven Oaks Road, Boone, NC 28607
MLS# 258156Listed by: 828 REAL ESTATE - New
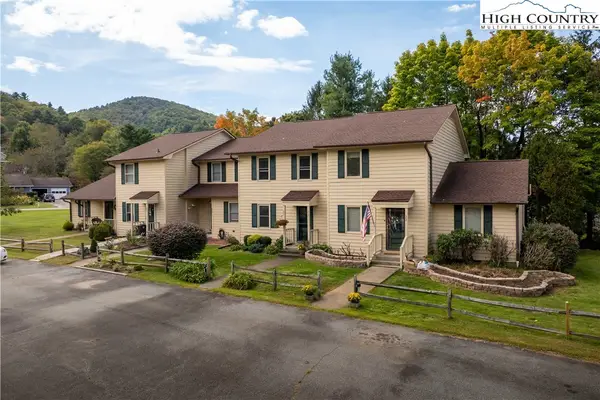 $359,900Active3 beds 3 baths1,440 sq. ft.
$359,900Active3 beds 3 baths1,440 sq. ft.212 Carriage Lamp Court, Boone, NC 28607
MLS# 258244Listed by: HOWARD HANNA ALLEN TATE REAL ESTATE - BLOWING ROCK - New
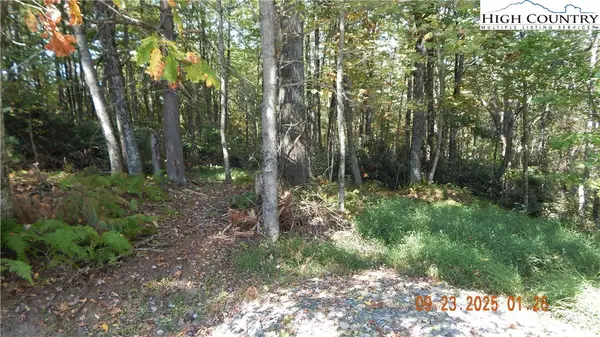 $162,000Active2.1 Acres
$162,000Active2.1 Acres000 Glen View Road, Boone, NC 28607
MLS# 258218Listed by: MACKEY PROPERTIES
