781 Evergreen, Boone, NC 28607
Local realty services provided by:ERA Live Moore
Listed by: kimmy tiedemann
Office: keller williams high country
MLS#:258412
Source:NC_HCAR
Price summary
- Price:$1,449,900
- Price per sq. ft.:$599.88
- Monthly HOA dues:$473.33
About this home
Spectacular luxury home in coveted Hound Ears Club featuring exceptional attention to detail and unique, exquisite finishes rarely found in the High Country. This home is a celebration of modern vision, favoring sleek, architectural volume and light instead of the traditional wood aesthetic. The design philosophy here intentionally delivers a tranquil, natural sanctuary instead of panoramic vistas. As a result, the home's intimate setting emphasizes serene natural immersion rather than long-range views. This residence is designed for serene natural immersion, offering an intimate, tranquil setting nestled among beautiful old-growth rhododendrons. Constructed with premium materials and finishes, this home showcases uncompromising quality in every detail, featuring energy-efficient, intelligently built, high-performance choices, including a CeDUR Roof that creates the desirable cedar shake look utilizing the latest in roofing technology, efficient Pella windows and doors, Coronado split limestone exterior veneer, Icynene attic foam insulation, and an encapsulated crawlspace. Rare modern touches include a custom ambient ethanol fireplace (just put in the ethanol and it burns for hours - very cool!). Enjoy upscale conveniences, including state-of-the-art JennAir kitchen appliances (including a range with induction cooktop and a wine cooler/beverage center), a zoned AC/heating system for individualized comfort, a finished two-car garage with an insulated garage door, an Electrolux washer and dryer and utility sink in the laundry room, and community water and sewer. Other gorgeous custom touches throughout include automated shades, shiplap in the primary suite, architectural-grade Emtek interior door hardware, and stunning white oak wood floors throughout. Veritably, an exquisite residence that delivers uncompromised living across its interior and exterior realms. Built for uninterrupted relaxation, this home’s serene ambiance and natural setting flow effortlessly to the outdoors, where an expansive covered deck is wired for ceiling heaters and connects to a separate, beautifully set fire pit patio with a propane fireplace, creating multiple realms of tranquil escape. This exceptional location offers optimal access to all the High Country amenities, perfectly and centrally situated between the charming, iconic towns of Blowing Rock, Boone, and Banner Elk. From this enviable vantage point, you are just a short drive from world-class hiking trails, the breathtaking scenic overlooks of the Blue Ridge Parkway, ski slopes, and the majesty of Grandfather Mountain. The esteemed Hound Ears Club provides an unparalleled sense of security and comfort with 24-hour gated security. Residents enjoy over six miles of private, dedicated hiking trails within the community, along with one of the area’s nicest fenced dog parks. This home is ideally located for immediate access to the famed Hound Ears Rocks, a picturesque spot perfect for a picnic and entry to awe-inspiring hiking trails. A truly rare and special find in the High Country, this is an opportunity unlike any other in the mountains.
Contact an agent
Home facts
- Year built:2022
- Listing ID #:258412
- Added:41 day(s) ago
- Updated:November 15, 2025 at 06:42 PM
Rooms and interior
- Bedrooms:4
- Total bathrooms:4
- Full bathrooms:3
- Half bathrooms:1
- Living area:2,417 sq. ft.
Heating and cooling
- Cooling:Central Air, Heat Pump
- Heating:Electric, Heat Pump, Zoned
Structure and exterior
- Year built:2022
- Building area:2,417 sq. ft.
- Lot area:0.55 Acres
Schools
- High school:Watauga
- Elementary school:Valle Crucis
Finances and disclosures
- Price:$1,449,900
- Price per sq. ft.:$599.88
- Tax amount:$2,579
New listings near 781 Evergreen
- New
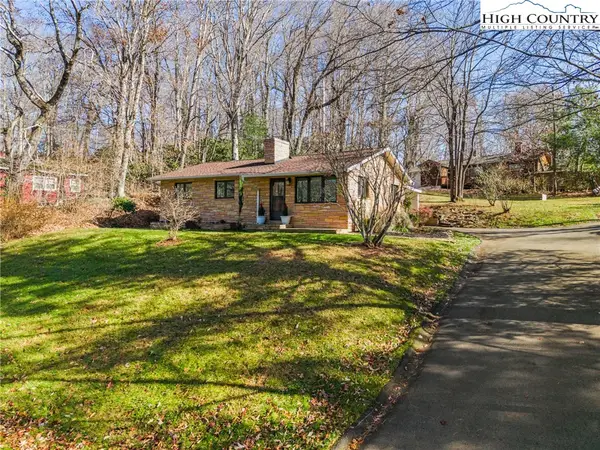 $449,000Active2 beds 2 baths1,043 sq. ft.
$449,000Active2 beds 2 baths1,043 sq. ft.160 W Grandview Heights, Boone, NC 28607
MLS# 259087Listed by: HOWARD HANNA ALLEN TATE REALTORS BOONE - New
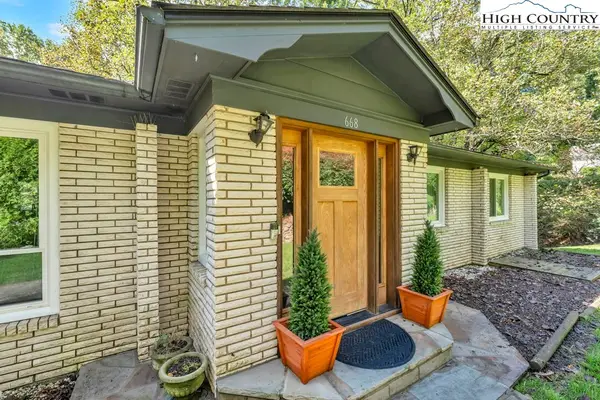 $689,000Active4 beds 3 baths3,170 sq. ft.
$689,000Active4 beds 3 baths3,170 sq. ft.668 Dogwood Road, Boone, NC 28607
MLS# 258188Listed by: BLUE RIDGE REALTY & INV. BOONE - New
 $260,000Active2 beds 2 baths770 sq. ft.
$260,000Active2 beds 2 baths770 sq. ft.229 E King Street #19, Boone, NC 28607
MLS# 259084Listed by: HOWARD HANNA ALLEN TATE REAL ESTATE BLOWING ROCK - New
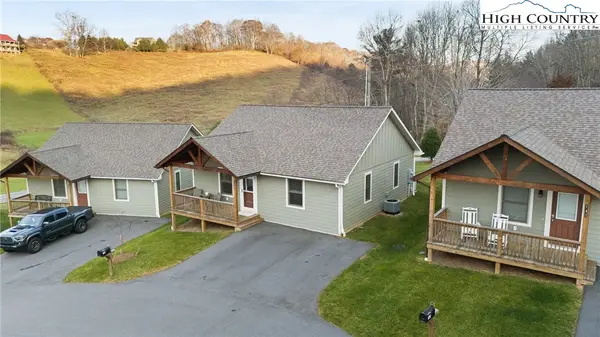 $379,900Active2 beds 3 baths1,024 sq. ft.
$379,900Active2 beds 3 baths1,024 sq. ft.129 Pinebrook Court #4, Boone, NC 28607
MLS# 258921Listed by: KELLER WILLIAMS HIGH COUNTRY - New
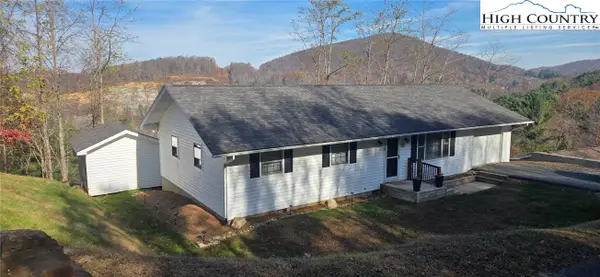 $359,900Active3 beds 2 baths1,354 sq. ft.
$359,900Active3 beds 2 baths1,354 sq. ft.516 White Laurel Lane, Boone, NC 28607
MLS# 259080Listed by: MACKEY PROPERTIES - New
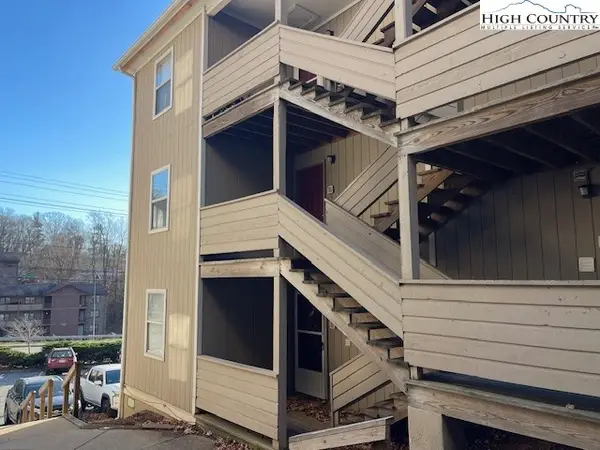 $260,000Active2 beds 2 baths790 sq. ft.
$260,000Active2 beds 2 baths790 sq. ft.229 E King Street #27, Boone, NC 28607
MLS# 259068Listed by: RE/MAX REALTY GROUP - New
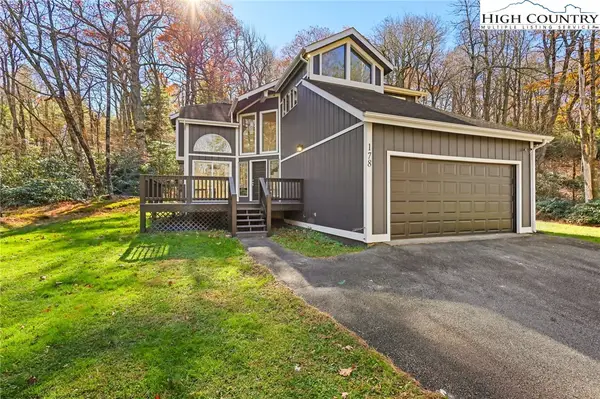 $675,000Active4 beds 4 baths2,123 sq. ft.
$675,000Active4 beds 4 baths2,123 sq. ft.178 Brook Lane, Boone, NC 28607
MLS# 259071Listed by: BHHS VINCENT PROPERTIES - New
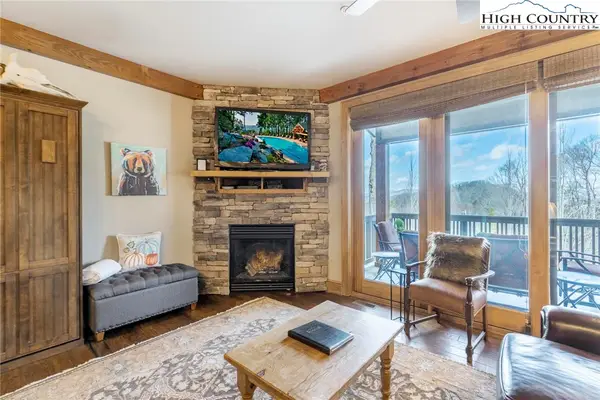 $415,000Active1 beds 1 baths804 sq. ft.
$415,000Active1 beds 1 baths804 sq. ft.152 Red Tail Summit #CI-2, Boone, NC 28607
MLS# 259039Listed by: FOSCOE REALTY & DEVELOPMENT - New
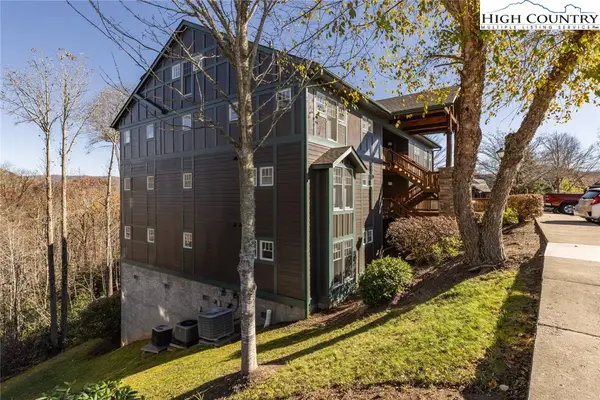 $435,000Active2 beds 2 baths1,050 sq. ft.
$435,000Active2 beds 2 baths1,050 sq. ft.446 Peaceful Haven Drive #811, Boone, NC 28607
MLS# 259024Listed by: EXP REALTY LLC - New
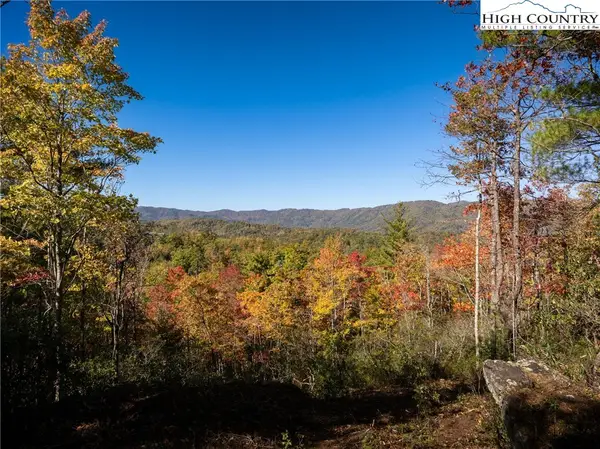 $400,000Active1.97 Acres
$400,000Active1.97 Acres255 Red Cedar Road, Boone, NC 28607
MLS# 258821Listed by: STORIED REAL ESTATE
