220 Trenton Place, Cameron, NC 28326
Local realty services provided by:ERA Strother Real Estate



220 Trenton Place,Cameron, NC 28326
$315,000
- 3 Beds
- 3 Baths
- 2,119 sq. ft.
- Single family
- Pending
Listed by:carol taylor
Office:northgroup real estate
MLS#:746334
Source:NC_FRAR
Price summary
- Price:$315,000
- Price per sq. ft.:$148.66
- Monthly HOA dues:$72
About this home
Welcome to 220! The open-concept living space creates a warm and inviting atmosphere for gatherings. The first floor features an impressive lead glass front entry door and a formal dining room with vaulted ceilings and wainscoting. The kitchen shines with a large center island, stainless steel appliances, ceramic tile backsplash, and stylish cabinetry. The living room offers a theater-style experience with a surround sound system and vaulted ceilings. The main-floor primary suite provides a peaceful retreat with a walk-in closet and spa-like bathroom. A half bath and spacious laundry room complete the first floor. Upstairs, there are two large bedrooms and a full bath, with new plush carpeting adding extra comfort to the primary bedroom and the second floor. Outside, the low-maintenance fenced yard and extended driveway for additional parking are great perks. Community amenities include a pool (with a second one under construction), a playground, a clubhouse, and a fitness center. Conveniently located near Fort Bragg, Fayetteville, and Sanford, this home is perfect as a primary residence or an investment opportunity. Don’t miss out—schedule your viewing today!
Contact an agent
Home facts
- Year built:2010
- Listing Id #:746334
- Added:48 day(s) ago
- Updated:August 19, 2025 at 07:42 AM
Rooms and interior
- Bedrooms:3
- Total bathrooms:3
- Full bathrooms:2
- Half bathrooms:1
- Living area:2,119 sq. ft.
Heating and cooling
- Heating:Heat Pump
Structure and exterior
- Year built:2010
- Building area:2,119 sq. ft.
Schools
- High school:Overhills Senior High
- Middle school:Overhills Middle School
- Elementary school:Benhaven Elementary
Utilities
- Water:Public
- Sewer:County Sewer
Finances and disclosures
- Price:$315,000
- Price per sq. ft.:$148.66
New listings near 220 Trenton Place
- New
 $24,000Active0.24 Acres
$24,000Active0.24 AcresSpring Flowers Drive, Cameron, NC 28326
MLS# LP748927Listed by: WEST MAPLE REALTY LLC. - New
 $399,000Active4 beds 4 baths2,433 sq. ft.
$399,000Active4 beds 4 baths2,433 sq. ft.501 Phoenix Lane, Cameron, NC 28326
MLS# LP748851Listed by: KELLER WILLIAMS REALTY (PINEHURST) - New
 $350,000Active4 beds 3 baths1,920 sq. ft.
$350,000Active4 beds 3 baths1,920 sq. ft.98 Eaker Drive, Cameron, NC 28326
MLS# LP748756Listed by: LPT REALTY LLC - New
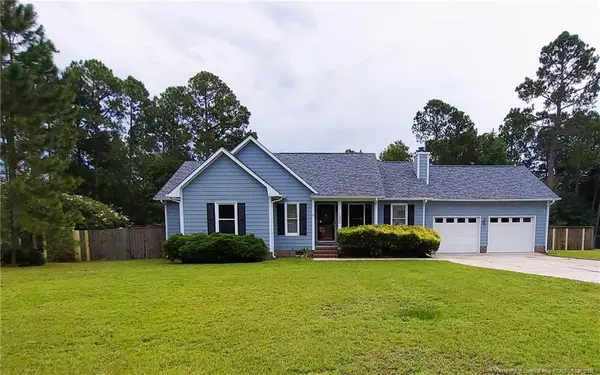 $249,900Active3 beds 2 baths1,350 sq. ft.
$249,900Active3 beds 2 baths1,350 sq. ft.132 Overlook Road, Cameron, NC 28326
MLS# LP748460Listed by: EVERYTHING PINES PARTNERS (SANFORD) - New
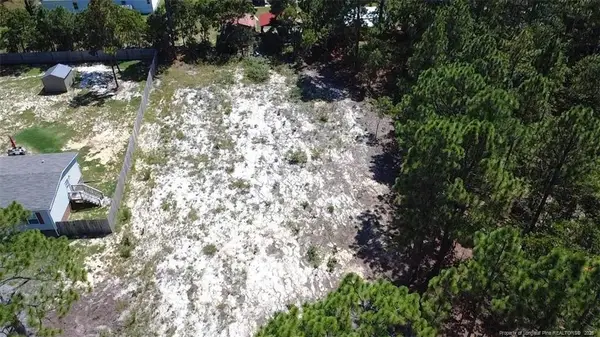 $30,000Active0.49 Acres
$30,000Active0.49 Acres341 Pine Oak, Cameron, NC 28326
MLS# LP748530Listed by: SANFORD REAL ESTATE - New
 $423,900Active4 beds 4 baths3,087 sq. ft.
$423,900Active4 beds 4 baths3,087 sq. ft.294 N Prince Henry Way, Cameron, NC 28326
MLS# 100524866Listed by: OLD GLORY REALTY LLC - New
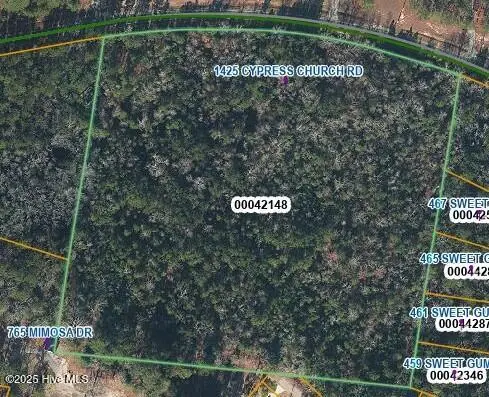 $235,000Active12 Acres
$235,000Active12 Acres1425 Cypresss Church Road, Cameron, NC 28326
MLS# 100524768Listed by: CAROLINA PROPERTY SALES - New
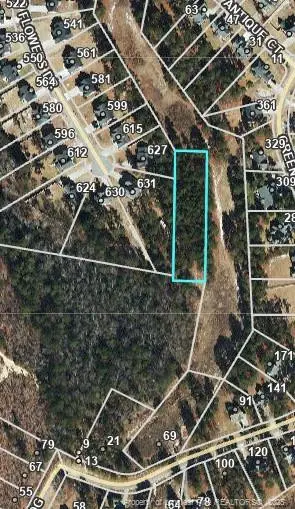 $50,000Active0.97 Acres
$50,000Active0.97 Acres0000 Spring Flowers Off Drive, Cameron, NC 28326
MLS# LP748642Listed by: WEST MAPLE REALTY LLC. - New
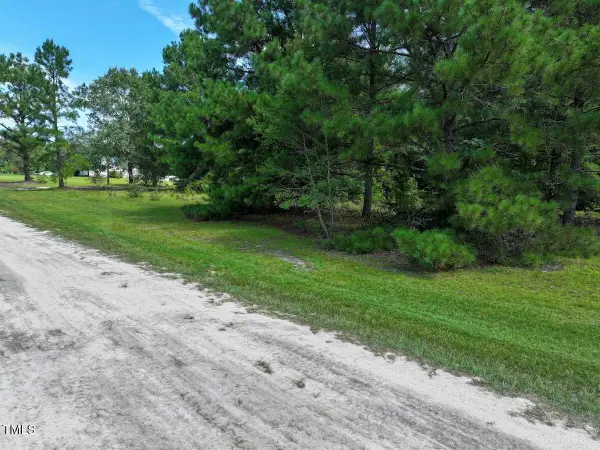 $150,000Active10.12 Acres
$150,000Active10.12 Acres0 Ravens Nest Lane, Cameron, NC 28326
MLS# 10115362Listed by: NC LAND AND FARMS INC - New
 $343,900Active4 beds 3 baths2,234 sq. ft.
$343,900Active4 beds 3 baths2,234 sq. ft.441 Lockwood Drive, Cameron, NC 28326
MLS# LP746108Listed by: THE VILLA REALTY, LLC.
