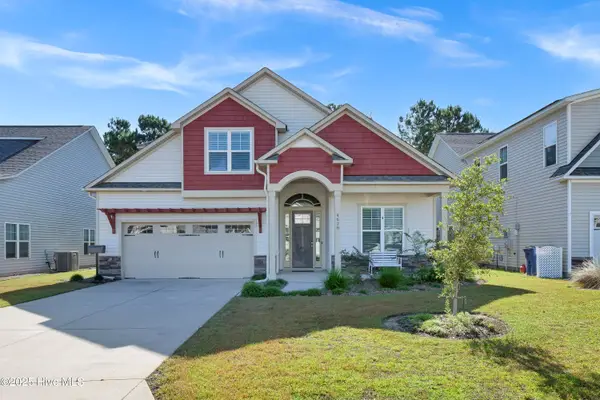2652 Alvernia Drive, Castle Hayne, NC 28429
Local realty services provided by:ERA Strother Real Estate
2652 Alvernia Drive,Castle Hayne, NC 28429
$499,990
- 4 Beds
- 4 Baths
- 2,086 sq. ft.
- Townhouse
- Pending
Listed by:team thirty 4 north
Office:coldwell banker sea coast advantage
MLS#:100504904
Source:NC_CCAR
Price summary
- Price:$499,990
- Price per sq. ft.:$239.69
About this home
Welcome to Sunset Towns at Sunset Reach, where coastal living meets refined design in a vibrant, waterfront community. Just 10 minutes from downtown Wilmington by boat or car, this lakefront end-unit offers picturesque views of a private 12-acre lake and a lifestyle defined by convenience, connection, and low-maintenance living.
Step inside to discover three thoughtfully designed levels. The first floor features a garage and a private guest suite with walk-out patio, a beautifully tiled walk-in shower, and a walk-in closet. The second floor is perfect for entertaining, with an open-concept layout that includes a great room, dining area, and chef-inspired kitchen. Bi-parting glass doors lead to a covered deck overlooking the lake, creating an inviting space for indoor-outdoor gatherings. The kitchen is outfitted with high-end appliances, including a gas oven with custom hood, under-cabinet microwave drawer, and a generous center island surrounded by classic white cabinetry and timeless quartz countertops.
Upstairs, the primary suite offers breathtaking lake views and a spa-like bath featuring a tiled walk-in shower. Two additional bedrooms, a full bath, and a laundry area complete the third floor. Premium finishes include wide plank laminate flooring in all living areas and hallways, crown molding in the main living space, and solid core doors throughout.
Enjoy a maintenance-free lifestyle with access to community amenities including a pickleball court, scenic walking and biking trails, and kayak and paddleboard launches on both the protected lake and riverfront marina. For water enthusiasts and those who love the downtown scene, boating to Wilmington's best restaurants and live music is just minutes away. Boat slips with deepwater access are available for residents to purchase. Future amenities include a pool and clubhouse.
Contact an agent
Home facts
- Year built:2025
- Listing ID #:100504904
- Added:157 day(s) ago
- Updated:October 05, 2025 at 07:25 PM
Rooms and interior
- Bedrooms:4
- Total bathrooms:4
- Full bathrooms:3
- Half bathrooms:1
- Living area:2,086 sq. ft.
Heating and cooling
- Cooling:Central Air
- Heating:Electric, Heat Pump, Heating
Structure and exterior
- Roof:Architectural Shingle
- Year built:2025
- Building area:2,086 sq. ft.
- Lot area:0.03 Acres
Schools
- High school:Laney
- Middle school:Holly Shelter
- Elementary school:Castle Hayne
Utilities
- Water:Municipal Water Available
Finances and disclosures
- Price:$499,990
- Price per sq. ft.:$239.69
New listings near 2652 Alvernia Drive
- New
 $489,900Active4 beds 3 baths2,499 sq. ft.
$489,900Active4 beds 3 baths2,499 sq. ft.4628 Parsons Mill Drive, Castle Hayne, NC 28429
MLS# 100534693Listed by: RE/MAX EXECUTIVE - New
 $470,000Active5 beds 3 baths2,985 sq. ft.
$470,000Active5 beds 3 baths2,985 sq. ft.4574 Parsons Mill Drive, Castle Hayne, NC 28429
MLS# 100534531Listed by: RE/MAX ESSENTIAL - New
 $355,000Active2 beds 2 baths1,541 sq. ft.
$355,000Active2 beds 2 baths1,541 sq. ft.3524 Castle Hayne Road, Castle Hayne, NC 28429
MLS# 100534427Listed by: NORTHGROUP REAL ESTATE LLC - New
 $1,095,000Active4 beds 4 baths2,857 sq. ft.
$1,095,000Active4 beds 4 baths2,857 sq. ft.3722 White Cliffs Drive, Castle Hayne, NC 28429
MLS# 100534393Listed by: INTRACOASTAL REALTY CORP - New
 $300,000Active4 beds 2 baths1,920 sq. ft.
$300,000Active4 beds 2 baths1,920 sq. ft.3420 Lynn Avenue, Castle Hayne, NC 28429
MLS# 100534197Listed by: KELLER WILLIAMS INNOVATE-OIB MAINLAND - New
 $575,000Active3 beds 3 baths2,067 sq. ft.
$575,000Active3 beds 3 baths2,067 sq. ft.129 Brookgreen Road, Castle Hayne, NC 28429
MLS# 100534131Listed by: COLDWELL BANKER SEA COAST ADVANTAGE-MIDTOWN - New
 $402,500Active4 beds 3 baths1,558 sq. ft.
$402,500Active4 beds 3 baths1,558 sq. ft.5813 Sidbury Road, Castle Hayne, NC 28429
MLS# 100533845Listed by: CENTURY 21 COASTAL ADVANTAGE - New
 $374,500Active3 beds 2 baths1,618 sq. ft.
$374,500Active3 beds 2 baths1,618 sq. ft.1221 Saint Augustine Drive, Castle Hayne, NC 28429
MLS# 100533721Listed by: PERFECTION REAL ESTATE - Open Tue, 11am to 4pmNew
 $774,000Active4 beds 3 baths2,414 sq. ft.
$774,000Active4 beds 3 baths2,414 sq. ft.1216 Rockhill Road, Castle Hayne, NC 28429
MLS# 100533727Listed by: COLDWELL BANKER SEA COAST ADVANTAGE - New
 $445,000Active3 beds 3 baths1,777 sq. ft.
$445,000Active3 beds 3 baths1,777 sq. ft.119 Mcdougald Drive, Castle Hayne, NC 28429
MLS# 100533517Listed by: EXP REALTY
