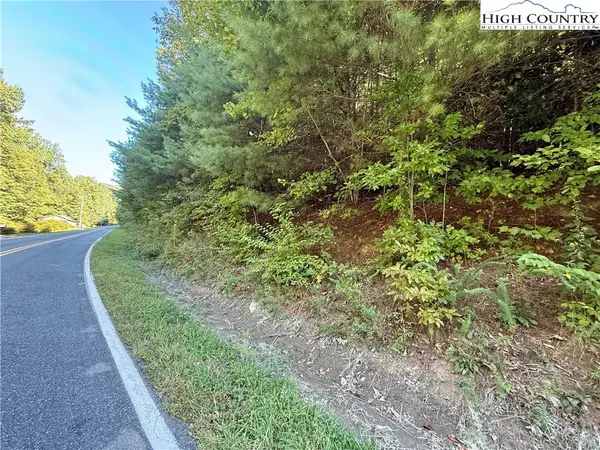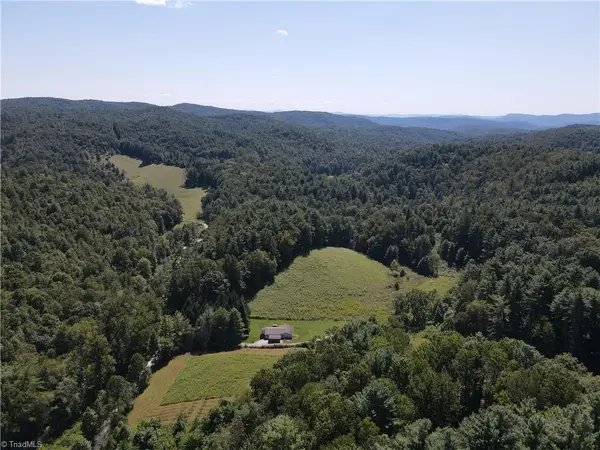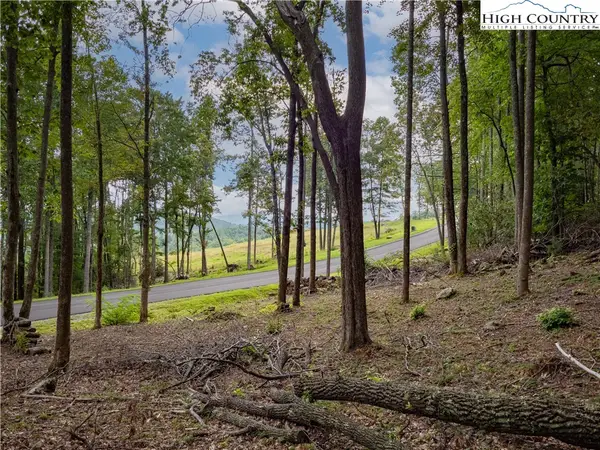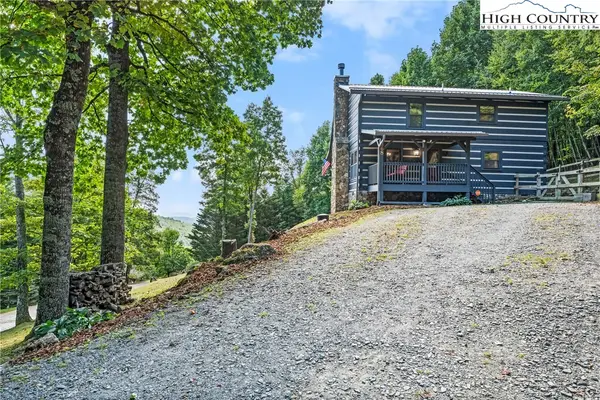154 Breezy Lane, Deep Gap, NC 28618
Local realty services provided by:ERA Live Moore
154 Breezy Lane,Deep Gap, NC 28618
$527,500
- 3 Beds
- 3 Baths
- 2,151 sq. ft.
- Single family
- Pending
Listed by:ralph harvey
Office:listwithfreedom.com
MLS#:253867
Source:NC_HCAR
Price summary
- Price:$527,500
- Price per sq. ft.:$245.23
- Monthly HOA dues:$160.83
About this home
NEW CARPET in basement just installed 6/6/25! Enjoy this charming 3BR/3BA home with downstairs flex room for ofc or additional sleeping in the serene PowderHorn Mountain gated community. Priced to sell. Great opportunity to work from home in the quietness of the mountains with fiber optic internet! Wrap around deck with seasonal mountain views, plus screened in porch, perfect for rainy days. Rare for area is the 3 level oversized 2 car garage with floored bonus space and 2 room workshop. The kitchen was updated in 2022 with granite counters, s/s appliances: double oven with range and smart refrigerator with dual ice maker. Flooring refreshed with LVP in 2022 on main level and carpet in bedrooms in 2020. Main floor family room with stone fireplace and gas logs. The basement is perfect for game night with wet bar, wood burning stove, laundry and utility room as well as the flex room and full bath. New roof (2025) on house and radon mitigation in place offers peace of mind. Community swimming pool, miles of trails, fishing, tennis/pickle ball, disc golf, trash service included with POA fees, and club house social events. Solid home for a mountain retreat.
Contact an agent
Home facts
- Year built:1977
- Listing ID #:253867
- Added:217 day(s) ago
- Updated:September 28, 2025 at 07:17 AM
Rooms and interior
- Bedrooms:3
- Total bathrooms:3
- Full bathrooms:3
- Living area:2,151 sq. ft.
Heating and cooling
- Cooling:Central Air
- Heating:Baseboard, Electric, Forced Air, Propane
Structure and exterior
- Roof:Architectural, Shingle
- Year built:1977
- Building area:2,151 sq. ft.
- Lot area:0.77 Acres
Schools
- High school:Watauga
- Elementary school:Parkway
Utilities
- Water:Well
- Sewer:Septic Available, Septic Tank
Finances and disclosures
- Price:$527,500
- Price per sq. ft.:$245.23
- Tax amount:$1,817
New listings near 154 Breezy Lane
- New
 $530,000Active3 beds 3 baths2,484 sq. ft.
$530,000Active3 beds 3 baths2,484 sq. ft.217 Mount Paron Road, Deep Gap, NC 28618
MLS# 4302830Listed by: KELLER WILLIAMS BALLANTYNE AREA - New
 $49,000Active3.61 Acres
$49,000Active3.61 AcresTBD Wildcat Road, Deep Gap, NC 28618
MLS# 258211Listed by: 828 REAL ESTATE - New
 $925,000Active4 beds 2 baths2,128 sq. ft.
$925,000Active4 beds 2 baths2,128 sq. ft.167 Wagon Wheel Lane, Deep Gap, NC 28618
MLS# 258025Listed by: ALLEN TATE REAL ESTATE - BLOWING ROCK - New
 $149,900Active2.26 Acres
$149,900Active2.26 AcresLot 49 Wildcat Wilderness Parkway, Deep Gap, NC 28618
MLS# 258121Listed by: ELEVATE LAND & REALTY BANNER ELK - New
 $415,000Active3 beds 2 baths1,500 sq. ft.
$415,000Active3 beds 2 baths1,500 sq. ft.107 Buckshot Ridge Road, Deep Gap, NC 28618
MLS# 258200Listed by: EXP REALTY LLC - New
 $500,000Active2 beds 2 baths1,540 sq. ft.
$500,000Active2 beds 2 baths1,540 sq. ft.214 Medicine Man Lane, Deep Gap, NC 28618
MLS# 258178Listed by: KELLER WILLIAMS HIGH COUNTRY - New
 $1,679,000Active4 beds 4 baths2,571 sq. ft.
$1,679,000Active4 beds 4 baths2,571 sq. ft.108 Nightshade Road, Boone, NC 28607
MLS# 258093Listed by: STORIED REAL ESTATE  $420,000Pending3 beds 2 baths
$420,000Pending3 beds 2 baths934 Mount Zion Road, Deep Gap, NC 28618
MLS# 1195764Listed by: REALTY ONE GROUP RESULTS $140,000Active1.72 Acres
$140,000Active1.72 AcresLot 46 Wildcat Wilderness Parkway, Deep Gap, NC 28618
MLS# 257966Listed by: ELEVATE LAND & REALTY BANNER ELK $595,000Active2 beds 2 baths1,318 sq. ft.
$595,000Active2 beds 2 baths1,318 sq. ft.368 Wildcat Estates Drive, Deep Gap, NC 28618
MLS# 258107Listed by: HOWARD HANNA ALLEN TATE REAL ESTATE - BLOWING ROCK
