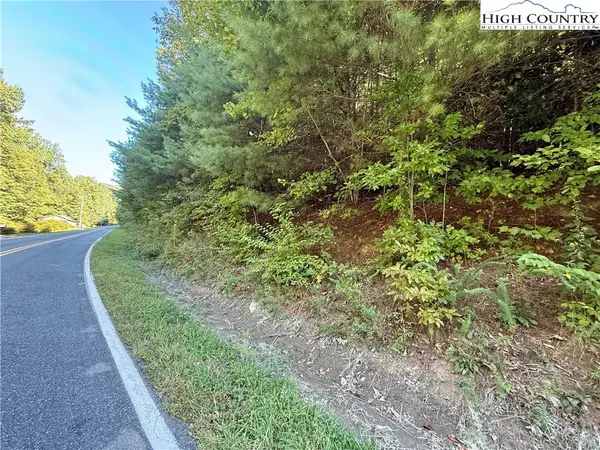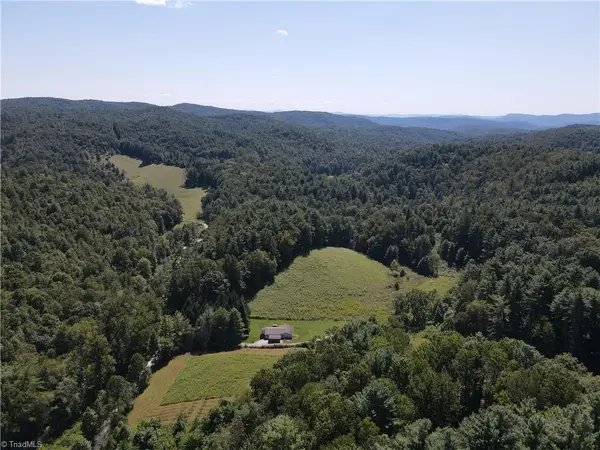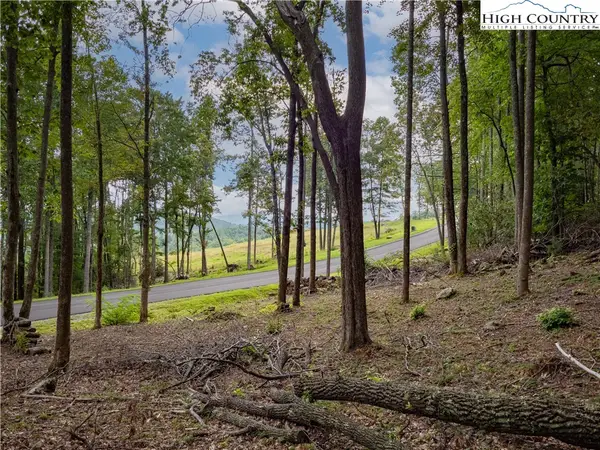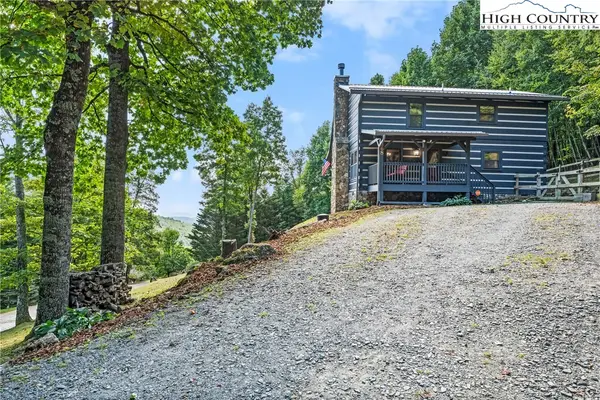341 Saddle Lane, Deep Gap, NC 28618
Local realty services provided by:ERA Live Moore
341 Saddle Lane,Deep Gap, NC 28618
$560,000
- 3 Beds
- 3 Baths
- - sq. ft.
- Single family
- Sold
Listed by:susan chaney
Office:exp realty llc.
MLS#:255386
Source:NC_HCAR
Sorry, we are unable to map this address
Price summary
- Price:$560,000
- Monthly HOA dues:$165.67
About this home
Almost 2 acres of serenity in the gated community of Powder Horn Mountain. Exceptionally maintained and built in 2013. FULLY FURNISHED with few exceptions. Flat screen TV's, comfy beds, all your kitchenware and most of your decor. Bring a tooth brush! UTV's allowed but must be tagged. Wood burning fireplace in the basement. One level living!! Main floor master suite with dual vanities,laundry, kitchen, dining, great room, and pantry. Petite covered porch entry and pull through driveway makes access simple! Upper level has a loft area, enclosed bedroom and full bath, lower level has stand alone wood burning fireplace for the perfect ambiance, one bedroom and a quant little wetbar area, storage, reading nook, den area great for watching your favorite flicks and a full bathroom! Large 16x12 storage building and lower drive complete with firepit. POA dues are 1960 per year and include community pool, clubhouse, fitness center, 3 ponds, rustic campground, chapel, miles of hiking trails, gated entry, full time maintenance, playground, tennis court, half basketball court and plenty of community functions for all! With 1.75 acres this property provides the peace you have been dreaming about. Heat and air is mixed but main floor and lower level have central heat and air with supplemental baseboard heat on main level and upper level. FIBER internet with skyline skybest. Short term rentals are permitted.
Contact an agent
Home facts
- Year built:2013
- Listing ID #:255386
- Added:143 day(s) ago
- Updated:September 29, 2025 at 08:51 PM
Rooms and interior
- Bedrooms:3
- Total bathrooms:3
- Full bathrooms:3
Heating and cooling
- Cooling:Heat Pump
- Heating:Baseboard, Electric, Fireplaces, Forced Air, Heat Pump, Hot Water, Propane
Structure and exterior
- Roof:Architectural, Shingle
- Year built:2013
Schools
- High school:Watauga
- Elementary school:Blue Ridge
Finances and disclosures
- Price:$560,000
- Tax amount:$1,629
New listings near 341 Saddle Lane
- New
 $530,000Active3 beds 3 baths2,484 sq. ft.
$530,000Active3 beds 3 baths2,484 sq. ft.217 Mount Paron Road, Deep Gap, NC 28618
MLS# 4302830Listed by: KELLER WILLIAMS BALLANTYNE AREA - New
 $49,000Active3.61 Acres
$49,000Active3.61 AcresTBD Wildcat Road, Deep Gap, NC 28618
MLS# 258211Listed by: 828 REAL ESTATE - New
 $925,000Active4 beds 2 baths2,128 sq. ft.
$925,000Active4 beds 2 baths2,128 sq. ft.167 Wagon Wheel Lane, Deep Gap, NC 28618
MLS# 258025Listed by: ALLEN TATE REAL ESTATE - BLOWING ROCK - New
 $149,900Active2.26 Acres
$149,900Active2.26 AcresLot 49 Wildcat Wilderness Parkway, Deep Gap, NC 28618
MLS# 258121Listed by: ELEVATE LAND & REALTY BANNER ELK - New
 $415,000Active3 beds 2 baths1,500 sq. ft.
$415,000Active3 beds 2 baths1,500 sq. ft.107 Buckshot Ridge Road, Deep Gap, NC 28618
MLS# 258200Listed by: EXP REALTY LLC - New
 $500,000Active2 beds 2 baths1,540 sq. ft.
$500,000Active2 beds 2 baths1,540 sq. ft.214 Medicine Man Lane, Deep Gap, NC 28618
MLS# 258178Listed by: KELLER WILLIAMS HIGH COUNTRY  $1,679,000Active4 beds 4 baths2,571 sq. ft.
$1,679,000Active4 beds 4 baths2,571 sq. ft.108 Nightshade Road, Boone, NC 28607
MLS# 258093Listed by: STORIED REAL ESTATE $420,000Pending3 beds 2 baths
$420,000Pending3 beds 2 baths934 Mount Zion Road, Deep Gap, NC 28618
MLS# 1195764Listed by: REALTY ONE GROUP RESULTS $140,000Active1.72 Acres
$140,000Active1.72 AcresLot 46 Wildcat Wilderness Parkway, Deep Gap, NC 28618
MLS# 257966Listed by: ELEVATE LAND & REALTY BANNER ELK $595,000Active2 beds 2 baths1,318 sq. ft.
$595,000Active2 beds 2 baths1,318 sq. ft.368 Wildcat Estates Drive, Deep Gap, NC 28618
MLS# 258107Listed by: HOWARD HANNA ALLEN TATE REAL ESTATE - BLOWING ROCK
