101 Cromwell Avenue, Fayetteville, NC 28311
Local realty services provided by:ERA Strother Real Estate
101 Cromwell Avenue,Fayetteville, NC 28311
$346,699
- 4 Beds
- 3 Baths
- 2,722 sq. ft.
- Single family
- Active
Listed by:michael frederickson
Office:century 21 family realty
MLS#:749574
Source:NC_FRAR
Price summary
- Price:$346,699
- Price per sq. ft.:$127.37
About this home
Set on Fayetteville’s north side just minutes from Methodist University on a 0.45-acre corner lot, this updated tri-level offers over 2,500 sq ft with five bedrooms and three full baths, designed for flexibility—from multigenerational living to work-from-home. A private in-law suite with its own entrance adds true versatility for guests or extended stays.
Inside, fresh paint sets a bright backdrop for new carpet in all bedrooms and luxury vinyl plank flooring through the main living areas. Two fireplaces anchor cozy gathering spaces, while the finished lower level is sized for a media room, gym, or play space. The kitchen and baths are tastefully refreshed, with bathrooms featuring granite-top vanities and modern fixtures.
Outside, a large back deck overlooks a thoughtfully landscaped yard—easy to enjoy and easy to maintain thanks to the brick-and-siding exterior. For added confidence, major systems are already handled, including a 2023 HVAC and a 2012 roof.
The location is a standout: just a couple of quick turns to I-295 for streamlined access to Fort Liberty (Fort Bragg), Downtown Fayetteville, and connections to I-95 and US-401. Daily errands are simple along the Ramsey Street corridor with groceries, dining, and services close by, and weekends bring options like Mazarick Park, Clark Park & Nature Center, and ZipQuest.
Modern updates, a flexible layout, and north-side convenience come together here—schedule your private tour today.
Contact an agent
Home facts
- Year built:1967
- Listing ID #:749574
- Added:2 day(s) ago
- Updated:September 03, 2025 at 09:01 PM
Rooms and interior
- Bedrooms:4
- Total bathrooms:3
- Full bathrooms:3
- Living area:2,722 sq. ft.
Heating and cooling
- Cooling:Central Air
- Heating:Heat Pump
Structure and exterior
- Year built:1967
- Building area:2,722 sq. ft.
- Lot area:0.45 Acres
Schools
- High school:E. E. Smith High
- Middle school:Nick Jeralds Middle School
- Elementary school:Lucille Souders Elementary
Utilities
- Water:Public
- Sewer:Public Sewer
Finances and disclosures
- Price:$346,699
- Price per sq. ft.:$127.37
New listings near 101 Cromwell Avenue
- New
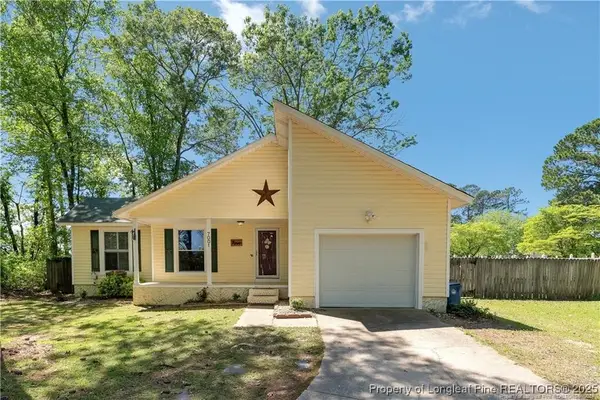 $224,900Active3 beds 2 baths1,250 sq. ft.
$224,900Active3 beds 2 baths1,250 sq. ft.7001 Pantego Drive, Fayetteville, NC 28314
MLS# 749760Listed by: COLDWELL BANKER ADVANTAGE - FAYETTEVILLE - New
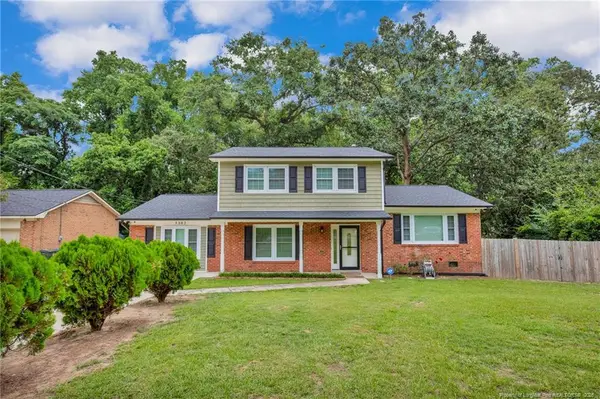 $310,000Active3 beds 3 baths2,226 sq. ft.
$310,000Active3 beds 3 baths2,226 sq. ft.5302 Foxfire Road, Fayetteville, NC 28303
MLS# LP749678Listed by: TOWNSEND REAL ESTATE - New
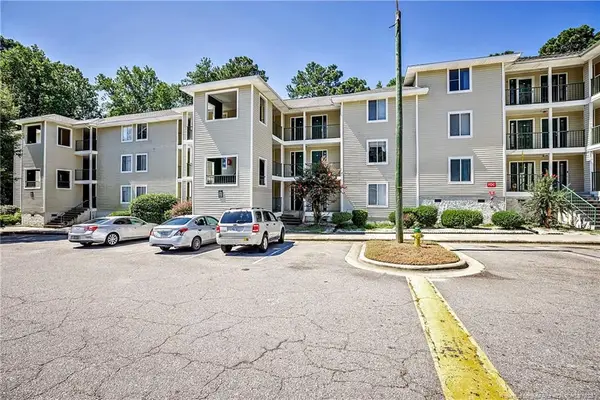 $114,000Active2 beds 2 baths1,104 sq. ft.
$114,000Active2 beds 2 baths1,104 sq. ft.3371 Galleria Drive, Fayetteville, NC 28303
MLS# LP749542Listed by: COLDWELL BANKER ADVANTAGE - FAYETTEVILLE - New
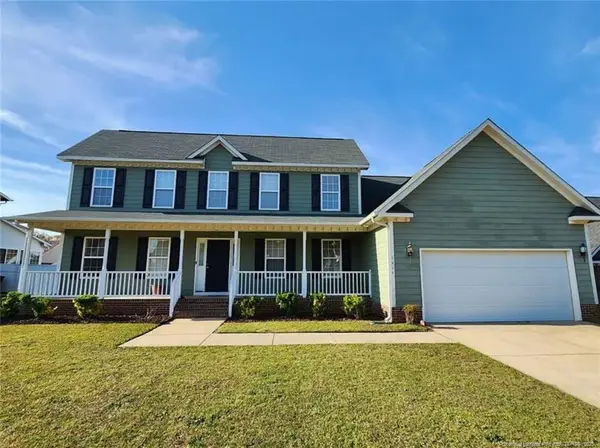 $255,000Active4 beds 3 baths2,219 sq. ft.
$255,000Active4 beds 3 baths2,219 sq. ft.3414 Rudland Court, Fayetteville, NC 28304
MLS# LP749744Listed by: KELLER WILLIAMS REALTY (FAYETTEVILLE) - New
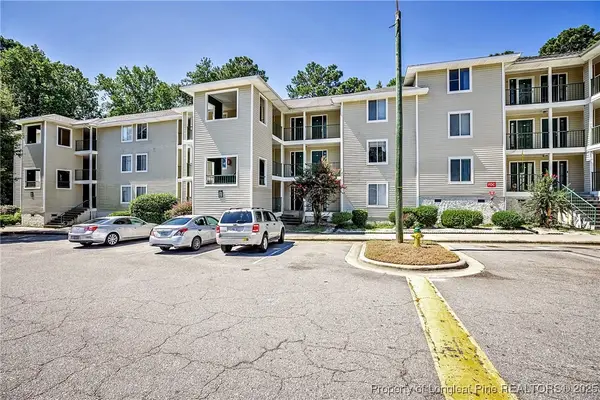 $114,000Active2 beds 2 baths1,104 sq. ft.
$114,000Active2 beds 2 baths1,104 sq. ft.3371 Galleria Drive, Fayetteville, NC 28303
MLS# 749542Listed by: COLDWELL BANKER ADVANTAGE - FAYETTEVILLE - New
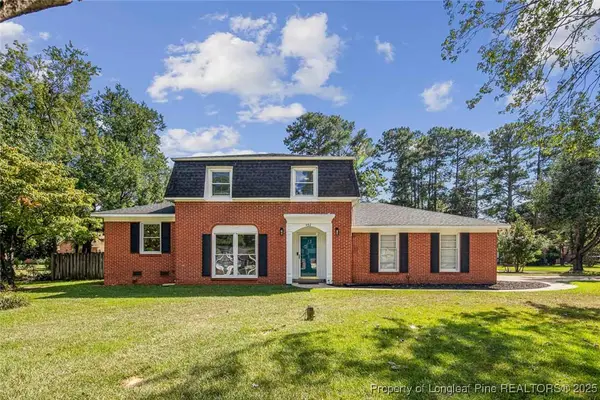 $308,000Active3 beds 3 baths1,870 sq. ft.
$308,000Active3 beds 3 baths1,870 sq. ft.492 Lennox Drive, Fayetteville, NC 28303
MLS# 749752Listed by: COLDWELL BANKER ADVANTAGE - FAYETTEVILLE - Coming Soon
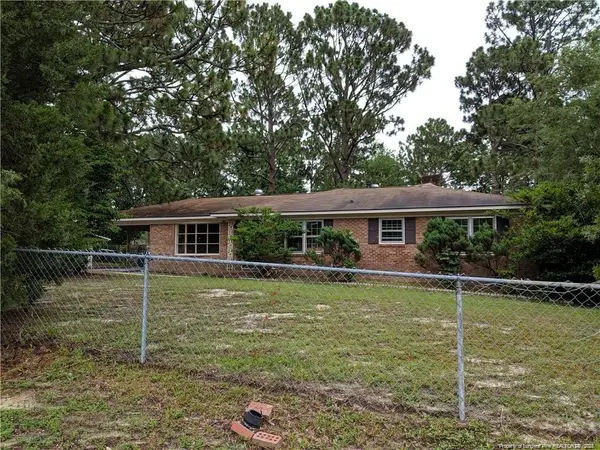 $241,500Coming Soon3 beds 2 baths
$241,500Coming Soon3 beds 2 baths161 Summer Hill Road, Fayetteville, NC 28303
MLS# LP749724Listed by: COMPLETE CONCEPT REALTY - New
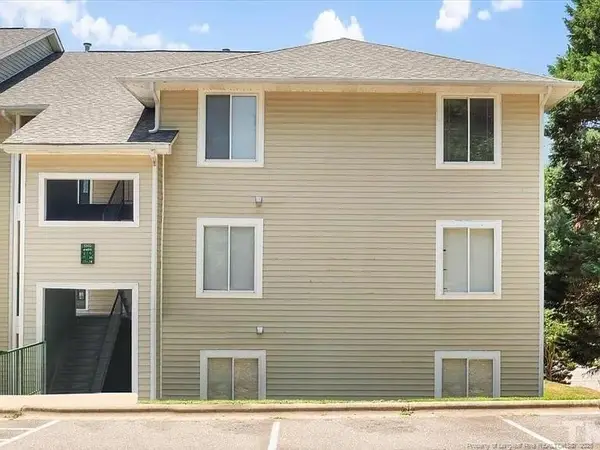 $129,000Active3 beds 2 baths1,392 sq. ft.
$129,000Active3 beds 2 baths1,392 sq. ft.3392 Galleria Drive #24, Fayetteville, NC 28303
MLS# LP749721Listed by: BEDROCK REALTY - New
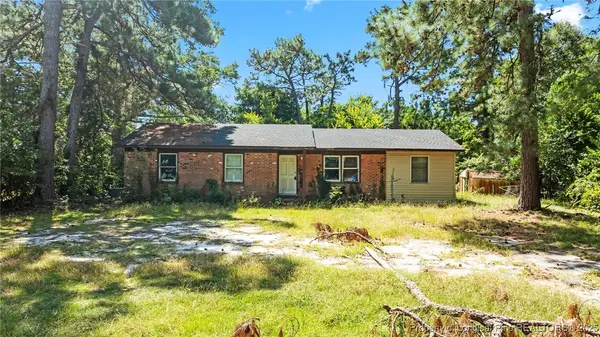 $104,900Active3 beds 2 baths1,315 sq. ft.
$104,900Active3 beds 2 baths1,315 sq. ft.6343 Pawling Court, Fayetteville, NC 28304
MLS# 749639Listed by: RE/MAX CHOICE - New
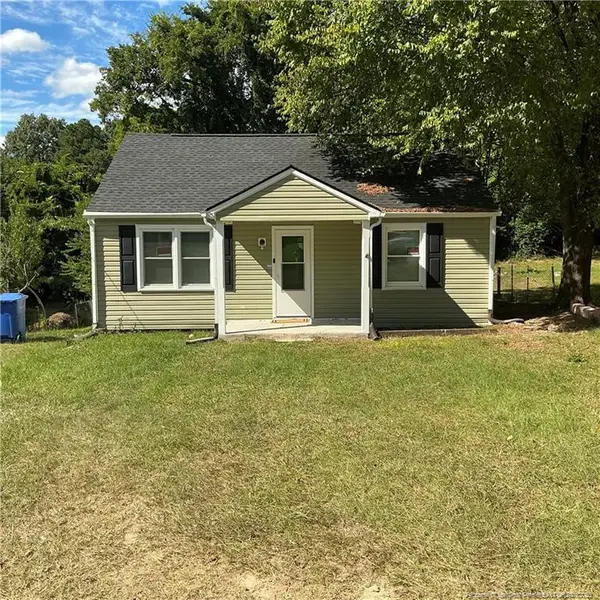 $205,000Active3 beds 2 baths1,260 sq. ft.
$205,000Active3 beds 2 baths1,260 sq. ft.210 Sunset Avenue, Fayetteville, NC 28301
MLS# LP749692Listed by: OASIS REALTY AGENCY
