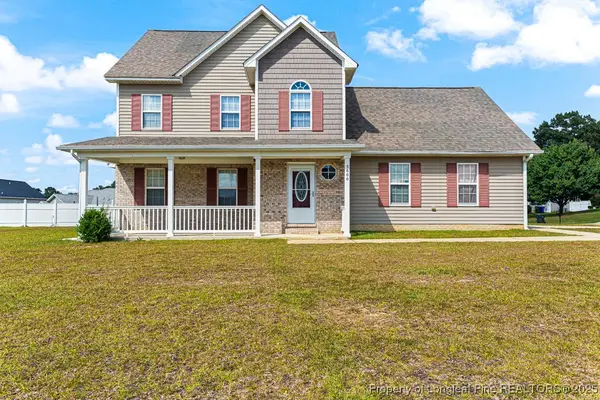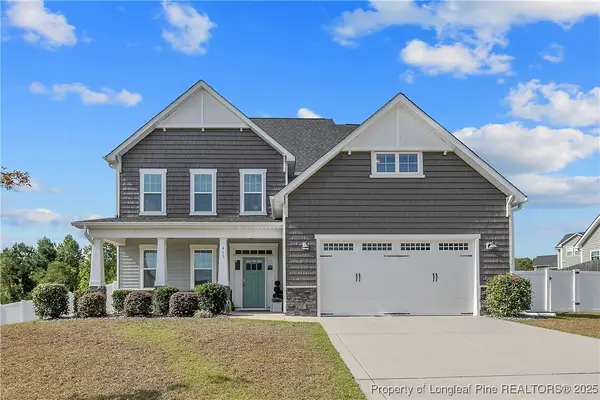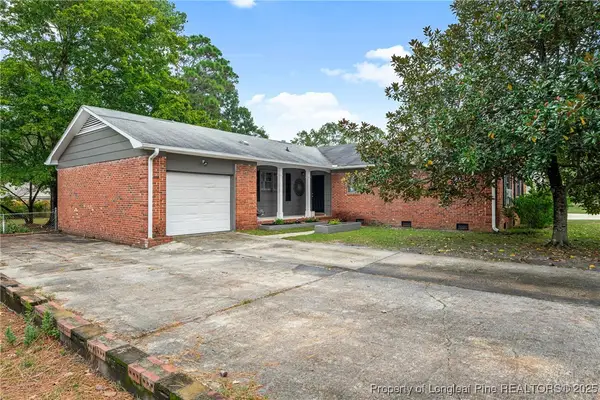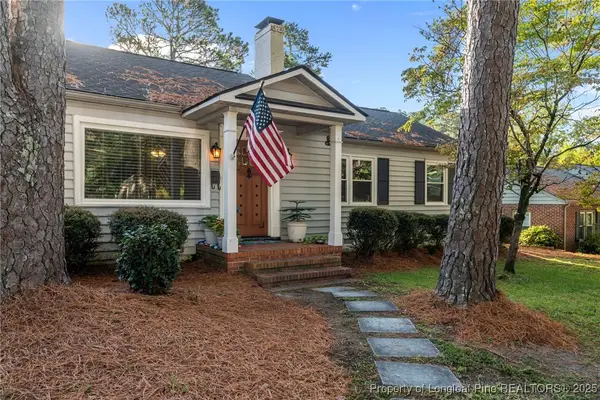1608 Hatherleigh Drive, Fayetteville, NC 28304
Local realty services provided by:ERA Strother Real Estate
1608 Hatherleigh Drive,Fayetteville, NC 28304
$398,500
- 5 Beds
- 3 Baths
- 2,700 sq. ft.
- Single family
- Pending
Listed by:felicia fields
Office:at home realty
MLS#:748464
Source:NC_FRAR
Price summary
- Price:$398,500
- Price per sq. ft.:$147.59
About this home
Classic style in Clairway with a 20' x 40' inground pool, balcony views, lots of space to entertain inside and out with vintage character throughout! Freshly painted exterior as well as inside the home with original wallpaper remaining in some rooms, adding to that vintage charm. This 5BR/3BA home with interior highlights that include hardwood and travertine flooring, formal living with French doors to the patio access, and a large dining room with built-in buffet cabinetry. The Kitchen's eat-in-area features a sunny bay window, stainless steel appliances a kitchen island and just off the kitchen is a flexible bedroom/office space and a utility room w/sink. The Den offers built-ins, a gas fireplace and a full bath. The renovated master bath has a walk-in shower, and the master bedroom boasts a balcony overlooking the 10 foot deep pool and landscaped backyard. Exterior features include Hardy Plank siding, a pool house, greenhouse/nursery, wired workshop and storage off the carport. Located just minutes from Fort Bragg and major retail, this home offers comfortable living and outdoor entertaining on nearly half an acre in one of Fayetteville's most sought-after neighborhoods.
Contact an agent
Home facts
- Year built:1976
- Listing ID #:748464
- Added:46 day(s) ago
- Updated:October 05, 2025 at 07:49 AM
Rooms and interior
- Bedrooms:5
- Total bathrooms:3
- Full bathrooms:3
- Living area:2,700 sq. ft.
Heating and cooling
- Heating:Heat Pump
Structure and exterior
- Year built:1976
- Building area:2,700 sq. ft.
Schools
- High school:Terry Sanford Senior High
- Middle school:Max Abbott Middle School
- Elementary school:Ashley Elementary (3-5)
Utilities
- Water:Public
- Sewer:Public Sewer
Finances and disclosures
- Price:$398,500
- Price per sq. ft.:$147.59
New listings near 1608 Hatherleigh Drive
- New
 $244,900Active3 beds 2 baths1,510 sq. ft.
$244,900Active3 beds 2 baths1,510 sq. ft.202 Marshall Road, Fayetteville, NC 28303
MLS# 751348Listed by: MAIN STREET REALTY INC. - New
 $219,000Active3 beds 2 baths1,428 sq. ft.
$219,000Active3 beds 2 baths1,428 sq. ft.1109 Strickland Bridge Road, Fayetteville, NC 28304
MLS# 750968Listed by: EXP REALTY LLC - New
 $345,000Active3 beds 2 baths2,055 sq. ft.
$345,000Active3 beds 2 baths2,055 sq. ft.2706 Huntington Road, Fayetteville, NC 28303
MLS# 751170Listed by: TOWNSEND REAL ESTATE - New
 $225,000Active3 beds 2 baths1,724 sq. ft.
$225,000Active3 beds 2 baths1,724 sq. ft.1403 Valencia Drive, Fayetteville, NC 28303
MLS# 751303Listed by: DESTINY REAL ESTATE - New
 $295,000Active4 beds 3 baths2,041 sq. ft.
$295,000Active4 beds 3 baths2,041 sq. ft.5000 Windflower Drive, Fayetteville, NC 28314
MLS# 751336Listed by: RE/MAX CHOICE - New
 $520,000Active5 beds 4 baths3,499 sq. ft.
$520,000Active5 beds 4 baths3,499 sq. ft.415 Longthorpe Road, Fayetteville, NC 28311
MLS# 749794Listed by: BHHS ALL AMERICAN HOMES #2 - New
 $271,000Active3 beds 2 baths1,641 sq. ft.
$271,000Active3 beds 2 baths1,641 sq. ft.3632 Pine Cone Lane, Fayetteville, NC 28306
MLS# LP751334Listed by: ONNIT REALTY GROUP - New
 $240,000Active4 beds 2 baths1,698 sq. ft.
$240,000Active4 beds 2 baths1,698 sq. ft.537 Glen Canyon Drive, Fayetteville, NC 28303
MLS# 751175Listed by: REAL BROKER LLC - New
 $334,900Active3 beds 3 baths2,164 sq. ft.
$334,900Active3 beds 3 baths2,164 sq. ft.3649 Standard Drive, Fayetteville, NC 28306
MLS# 749103Listed by: REDFIN CORP. - New
 $339,900Active3 beds 2 baths1,694 sq. ft.
$339,900Active3 beds 2 baths1,694 sq. ft.1425 Pine Valley Loop, Fayetteville, NC 28305
MLS# 751120Listed by: REDFIN CORP.
