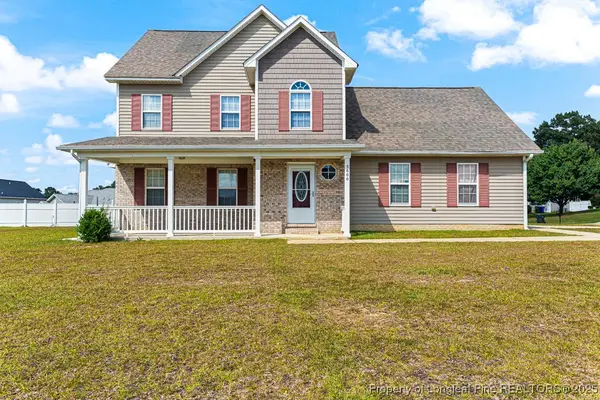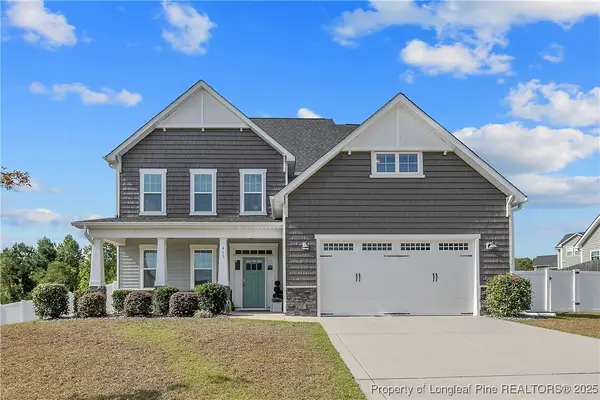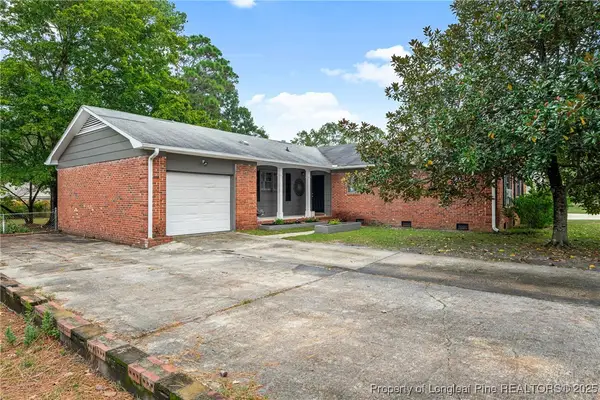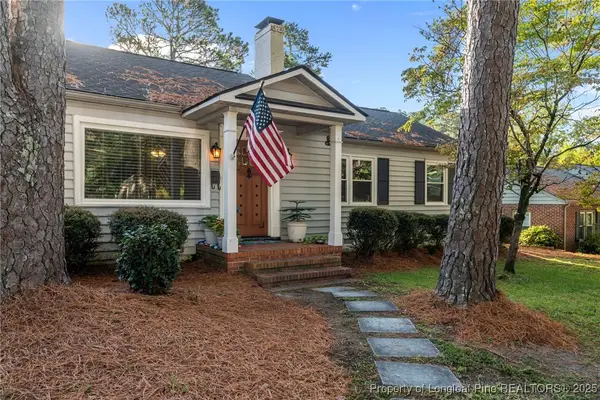2805 Selhurst Drive, Fayetteville, NC 28306
Local realty services provided by:ERA Strother Real Estate
2805 Selhurst Drive,Fayetteville, NC 28306
$499,900
- 4 Beds
- 3 Baths
- 2,924 sq. ft.
- Single family
- Pending
Listed by:brian stewart
Office:coldwell banker advantage #5 (sanford)
MLS#:747475
Source:NC_FRAR
Price summary
- Price:$499,900
- Price per sq. ft.:$170.96
- Monthly HOA dues:$83.33
About this home
Price improvement!!
Luxury Living on the 18th Hole in Gates Four!
Welcome to your dream home in the prestigious Gates Four Guarded Golf Community, located in the highly sought-after Jack Britt School District. This beautifully maintained residence sits directly on the 18th hole, offering stunning golf course views from your private oasis.
Step inside to an open and elegant floor plan featuring a spacious living room with soaring vaulted ceilings and a cozy fireplace, formal dining room, and rich hardwood flooring throughout the main living areas. The chef’s kitchen is a showstopper with granite countertops, stainless steel appliances, a gas range, breakfast bar, and an abundance of cabinet space—perfect for entertaining.
The main-floor owner’s suite is a private retreat, boasting a massive custom walk-in closet, oversized jetted tub, separate shower, dual vanities, and a dedicated makeup area. Two additional bedrooms and a full bath are also located on the main floor, along with a sunroom complete with a wet bar and a private office space.
Upstairs, you'll find a versatile bonus room (or 4th bedroom) with a closet, half bath, and walk-out attic storage. The home also includes an extra-large two-car garage with built-in workbench, cabinets, and additional space for a gym or workshop.
Enjoy peaceful evenings in your screened porch, relax on the paver patio, or take in the beautifully landscaped and fenced backyard overlooking the course. A covered porch and side deck complete the outdoor living space.
Freshly painted and meticulously cared for, this home is move-in ready and waiting for its next proud owner. Don’t miss your chance to live in one of Fayetteville’s most desirable gated golf communities!
Contact an agent
Home facts
- Year built:2001
- Listing ID #:747475
- Added:66 day(s) ago
- Updated:October 05, 2025 at 07:49 AM
Rooms and interior
- Bedrooms:4
- Total bathrooms:3
- Full bathrooms:2
- Half bathrooms:1
- Living area:2,924 sq. ft.
Heating and cooling
- Cooling:Central Air, Electric
- Heating:Heat Pump
Structure and exterior
- Year built:2001
- Building area:2,924 sq. ft.
Schools
- High school:Jack Britt Senior High
- Middle school:John Griffin Middle School
- Elementary school:Stoney Point Elementary
Utilities
- Water:Public
- Sewer:Public Sewer
Finances and disclosures
- Price:$499,900
- Price per sq. ft.:$170.96
New listings near 2805 Selhurst Drive
- New
 $244,900Active3 beds 2 baths1,510 sq. ft.
$244,900Active3 beds 2 baths1,510 sq. ft.202 Marshall Road, Fayetteville, NC 28303
MLS# 751348Listed by: MAIN STREET REALTY INC. - New
 $219,000Active3 beds 2 baths1,428 sq. ft.
$219,000Active3 beds 2 baths1,428 sq. ft.1109 Strickland Bridge Road, Fayetteville, NC 28304
MLS# 750968Listed by: EXP REALTY LLC - New
 $345,000Active3 beds 2 baths2,055 sq. ft.
$345,000Active3 beds 2 baths2,055 sq. ft.2706 Huntington Road, Fayetteville, NC 28303
MLS# 751170Listed by: TOWNSEND REAL ESTATE - New
 $225,000Active3 beds 2 baths1,724 sq. ft.
$225,000Active3 beds 2 baths1,724 sq. ft.1403 Valencia Drive, Fayetteville, NC 28303
MLS# 751303Listed by: DESTINY REAL ESTATE - New
 $295,000Active4 beds 3 baths2,041 sq. ft.
$295,000Active4 beds 3 baths2,041 sq. ft.5000 Windflower Drive, Fayetteville, NC 28314
MLS# 751336Listed by: RE/MAX CHOICE - New
 $520,000Active5 beds 4 baths3,499 sq. ft.
$520,000Active5 beds 4 baths3,499 sq. ft.415 Longthorpe Road, Fayetteville, NC 28311
MLS# 749794Listed by: BHHS ALL AMERICAN HOMES #2 - New
 $271,000Active3 beds 2 baths1,641 sq. ft.
$271,000Active3 beds 2 baths1,641 sq. ft.3632 Pine Cone Lane, Fayetteville, NC 28306
MLS# LP751334Listed by: ONNIT REALTY GROUP - New
 $240,000Active4 beds 2 baths1,698 sq. ft.
$240,000Active4 beds 2 baths1,698 sq. ft.537 Glen Canyon Drive, Fayetteville, NC 28303
MLS# 751175Listed by: REAL BROKER LLC - New
 $334,900Active3 beds 3 baths2,164 sq. ft.
$334,900Active3 beds 3 baths2,164 sq. ft.3649 Standard Drive, Fayetteville, NC 28306
MLS# 749103Listed by: REDFIN CORP. - New
 $339,900Active3 beds 2 baths1,694 sq. ft.
$339,900Active3 beds 2 baths1,694 sq. ft.1425 Pine Valley Loop, Fayetteville, NC 28305
MLS# 751120Listed by: REDFIN CORP.
