2960 H Clark Road, Fayetteville, NC 28306
Local realty services provided by:ERA Strother Real Estate
2960 H Clark Road,Fayetteville, NC 28306
$439,900
- 4 Beds
- 3 Baths
- 2,535 sq. ft.
- Single family
- Active
Listed by:carol boswell
Office:dream makers team inc.
MLS#:744427
Source:NC_FRAR
Price summary
- Price:$439,900
- Price per sq. ft.:$173.53
About this home
Builder Buyer incentive $9000 (based on list price). Nestled in a Nice Suburban setting. Ready for Move within 30-45 days from offer. This 3 Bedroom 2.5 Bath home has bonus room with a closet for additional guests. The Open floor plan of the living/Breakfast/Kitchen area is great for entertaining. The kitchen offers granite counter tops and Lots of cabinet space, kitchen Island with built in wine cooler. Great room with stone faced fireplace and large mantel. Master Suite has Bath that has a nice tile walk in shower with rain fixtures, Large tub and double vanity. A Second floor laundry is convenient to the source of most of the laundry. The bench seat and shoe/coat storage is located in the hallway off the garage along with a pantry. Upstairs you will find 3 Bedrooms and a Bonus room with a closet and 2 full baths.
The covered patio out back is great for entertaining.
Contact an agent
Home facts
- Year built:2025
- Listing ID #:744427
- Added:123 day(s) ago
- Updated:October 04, 2025 at 03:42 PM
Rooms and interior
- Bedrooms:4
- Total bathrooms:3
- Full bathrooms:2
- Half bathrooms:1
- Living area:2,535 sq. ft.
Heating and cooling
- Cooling:Central Air, Electric
- Heating:Heat Pump
Structure and exterior
- Year built:2025
- Building area:2,535 sq. ft.
- Lot area:0.48 Acres
Schools
- High school:Grays Creek Senior High
- Middle school:Grays Creek Middle School
- Elementary school:Gray's Creek Elementary
Utilities
- Water:Well
- Sewer:Septic Tank
Finances and disclosures
- Price:$439,900
- Price per sq. ft.:$173.53
New listings near 2960 H Clark Road
- New
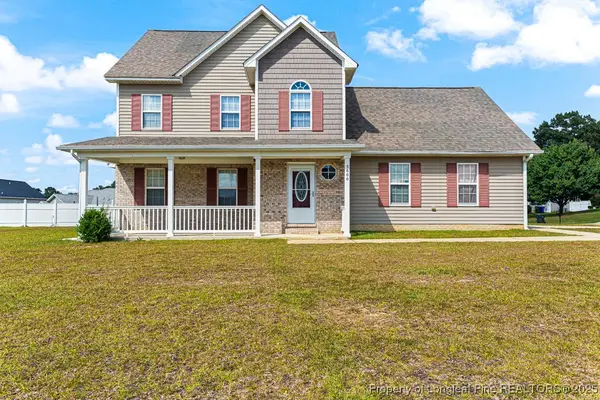 $295,000Active4 beds 3 baths2,041 sq. ft.
$295,000Active4 beds 3 baths2,041 sq. ft.5000 Windflower Drive, Fayetteville, NC 28314
MLS# 751336Listed by: RE/MAX CHOICE - New
 $520,000Active5 beds 4 baths3,499 sq. ft.
$520,000Active5 beds 4 baths3,499 sq. ft.415 Longthorpe Road, Fayetteville, NC 28311
MLS# LP749794Listed by: BHHS ALL AMERICAN HOMES #2 - New
 $271,000Active3 beds 2 baths1,641 sq. ft.
$271,000Active3 beds 2 baths1,641 sq. ft.3632 Pine Cone Lane, Fayetteville, NC 28306
MLS# LP751334Listed by: ONNIT REALTY GROUP - Coming Soon
 $334,900Coming Soon3 beds 3 baths
$334,900Coming Soon3 beds 3 baths3649 Standard Drive, Fayetteville, NC 28306
MLS# LP749103Listed by: REDFIN CORP. - New
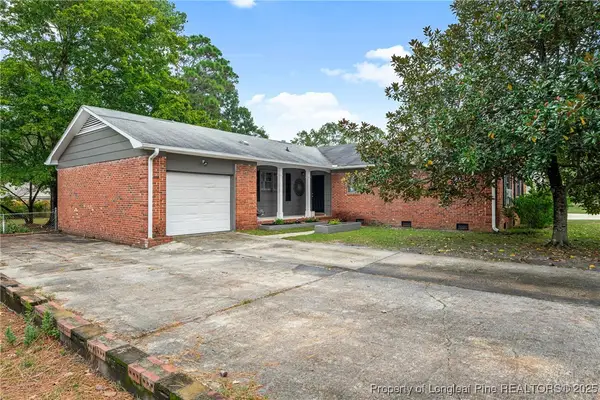 $240,000Active4 beds 2 baths1,698 sq. ft.
$240,000Active4 beds 2 baths1,698 sq. ft.537 Glen Canyon Drive, Fayetteville, NC 28303
MLS# 751175Listed by: REAL BROKER LLC - New
 $265,000Active3 beds 3 baths1,578 sq. ft.
$265,000Active3 beds 3 baths1,578 sq. ft.6700 Bovill Court, Fayetteville, NC 28314
MLS# LP751273Listed by: REAL BROKER LLC - New
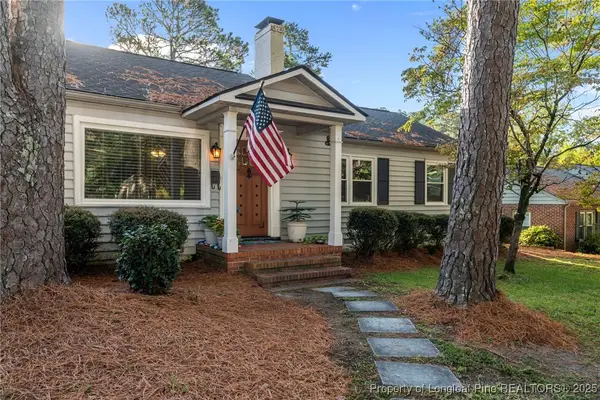 $339,900Active3 beds 2 baths1,694 sq. ft.
$339,900Active3 beds 2 baths1,694 sq. ft.1425 Pine Valley Loop, Fayetteville, NC 28305
MLS# 751120Listed by: REDFIN CORP. - New
 $487,500Active5 beds 4 baths3,340 sq. ft.
$487,500Active5 beds 4 baths3,340 sq. ft.2938 Currawond (lot 261) Street, Fayetteville, NC 28304
MLS# LP751248Listed by: BHHS ALL AMERICAN HOMES #2 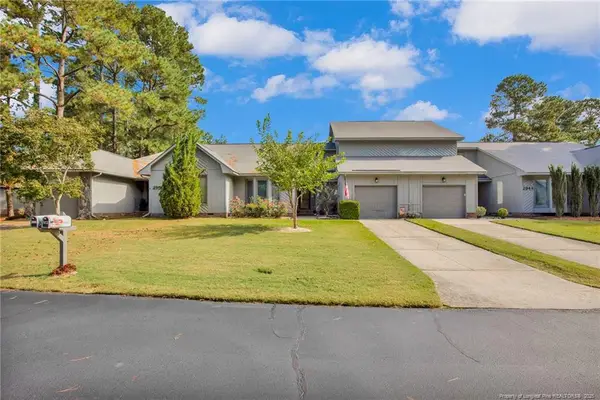 $284,000Active3 beds 3 baths2,398 sq. ft.
$284,000Active3 beds 3 baths2,398 sq. ft.2948 Wedgeview Drive, Fayetteville, NC 28306
MLS# LP749664Listed by: KELLER WILLIAMS REALTY (FAYETTEVILLE)- New
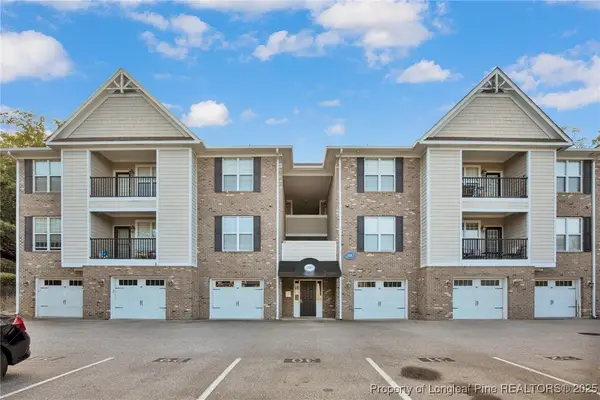 $199,000Active2 beds 22 baths1,355 sq. ft.
$199,000Active2 beds 22 baths1,355 sq. ft.210 Fountainhead Lane #104, Fayetteville, NC 28301
MLS# 751281Listed by: COLDWELL BANKER ADVANTAGE - FAYETTEVILLE
