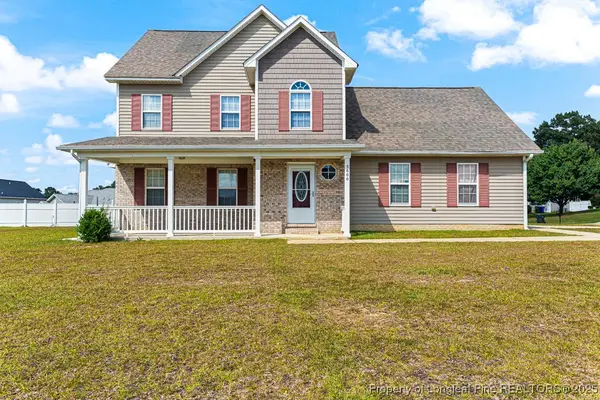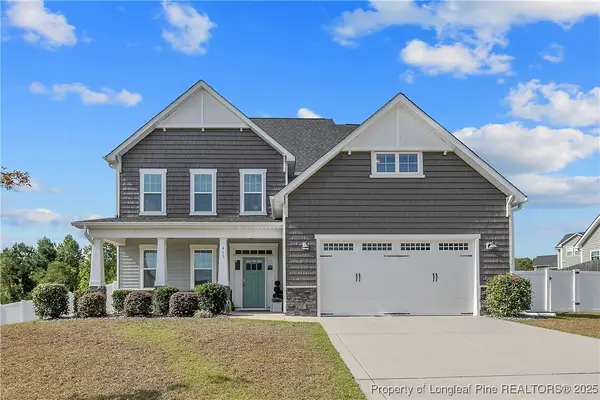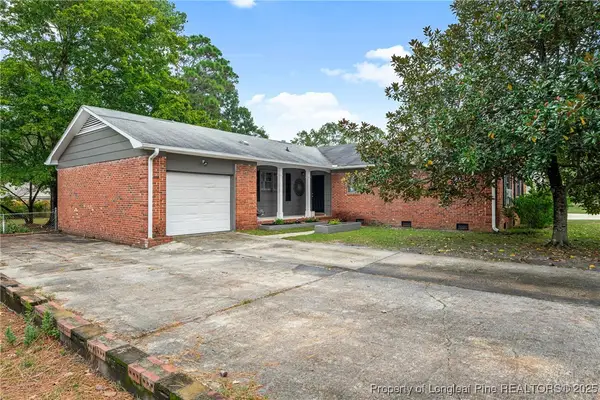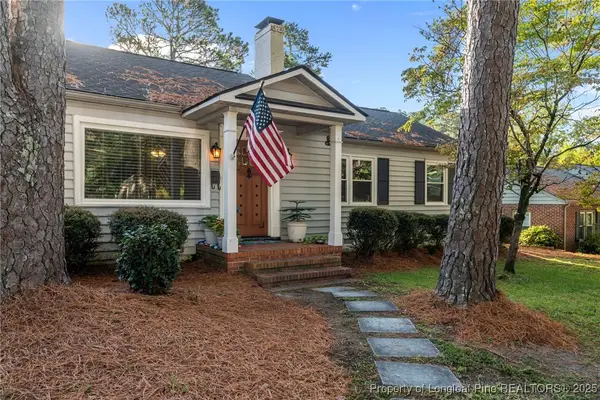3010 Kingfisher Drive, Fayetteville, NC 28306
Local realty services provided by:ERA Strother Real Estate
3010 Kingfisher Drive,Fayetteville, NC 28306
$220,000
- 3 Beds
- 2 Baths
- 1,344 sq. ft.
- Single family
- Pending
Listed by:terry gavin
Office:the signature realty group, llc.
MLS#:750076
Source:NC_FRAR
Price summary
- Price:$220,000
- Price per sq. ft.:$163.69
About this home
Welcome to this BEAUTIFUL remodeled GEM. This home combines modern updates with cozy comfort, offering a perfect blend of style and functionality. Upon entering you will be greeted with brand-new LVP flooring that flows seamlessly throughout the entire home. Freshly painted walls and cabinets, paired with quartz countertops, create a bright and inviting atmosphere. The kitchen is equipped newly appliances, ensuring both sure to meet for your cooking needs.
This home features (3) spacious bedrooms and (2) full bathrooms, all with contemporary finishes. You'll appreciate the upgraded faucets, door knobs, and light fixtures throughout the home and more, adding a touch of elegance and convenience. The fully remodeled deck offers a perfect space for outdoor relaxation, while the freshly painted exterior adds curb appeal that’s sure to impress. With a newer roof, stunning landscaping, and a two-car garage for ample storage, this home is move-in ready and low-maintenance. Conveniently located near Fort Bragg, restaurants, grocery stores, and shopping centers, this property combines comfort with convenience. Don’t miss out on this charming, updated property. Priced to sell and ready for you to call home!
Contact an agent
Home facts
- Year built:1997
- Listing ID #:750076
- Added:17 day(s) ago
- Updated:October 05, 2025 at 07:49 AM
Rooms and interior
- Bedrooms:3
- Total bathrooms:2
- Full bathrooms:2
- Living area:1,344 sq. ft.
Heating and cooling
- Cooling:Central Air
- Heating:Heat Pump
Structure and exterior
- Year built:1997
- Building area:1,344 sq. ft.
- Lot area:0.25 Acres
Schools
- High school:Douglas Byrd Senior High
- Middle school:Douglas Byrd Middle School
- Elementary school:Cumberland Mills Elementary
Utilities
- Water:Public
- Sewer:Public Sewer
Finances and disclosures
- Price:$220,000
- Price per sq. ft.:$163.69
New listings near 3010 Kingfisher Drive
- New
 $244,900Active3 beds 2 baths1,510 sq. ft.
$244,900Active3 beds 2 baths1,510 sq. ft.202 Marshall Road, Fayetteville, NC 28303
MLS# 751348Listed by: MAIN STREET REALTY INC. - New
 $219,000Active3 beds 2 baths1,428 sq. ft.
$219,000Active3 beds 2 baths1,428 sq. ft.1109 Strickland Bridge Road, Fayetteville, NC 28304
MLS# 750968Listed by: EXP REALTY LLC - New
 $345,000Active3 beds 2 baths2,055 sq. ft.
$345,000Active3 beds 2 baths2,055 sq. ft.2706 Huntington Road, Fayetteville, NC 28303
MLS# 751170Listed by: TOWNSEND REAL ESTATE - New
 $225,000Active3 beds 2 baths1,724 sq. ft.
$225,000Active3 beds 2 baths1,724 sq. ft.1403 Valencia Drive, Fayetteville, NC 28303
MLS# 751303Listed by: DESTINY REAL ESTATE - New
 $295,000Active4 beds 3 baths2,041 sq. ft.
$295,000Active4 beds 3 baths2,041 sq. ft.5000 Windflower Drive, Fayetteville, NC 28314
MLS# 751336Listed by: RE/MAX CHOICE - New
 $520,000Active5 beds 4 baths3,499 sq. ft.
$520,000Active5 beds 4 baths3,499 sq. ft.415 Longthorpe Road, Fayetteville, NC 28311
MLS# 749794Listed by: BHHS ALL AMERICAN HOMES #2 - New
 $271,000Active3 beds 2 baths1,641 sq. ft.
$271,000Active3 beds 2 baths1,641 sq. ft.3632 Pine Cone Lane, Fayetteville, NC 28306
MLS# LP751334Listed by: ONNIT REALTY GROUP - New
 $240,000Active4 beds 2 baths1,698 sq. ft.
$240,000Active4 beds 2 baths1,698 sq. ft.537 Glen Canyon Drive, Fayetteville, NC 28303
MLS# 751175Listed by: REAL BROKER LLC - New
 $334,900Active3 beds 3 baths2,164 sq. ft.
$334,900Active3 beds 3 baths2,164 sq. ft.3649 Standard Drive, Fayetteville, NC 28306
MLS# 749103Listed by: REDFIN CORP. - New
 $339,900Active3 beds 2 baths1,694 sq. ft.
$339,900Active3 beds 2 baths1,694 sq. ft.1425 Pine Valley Loop, Fayetteville, NC 28305
MLS# 751120Listed by: REDFIN CORP.
