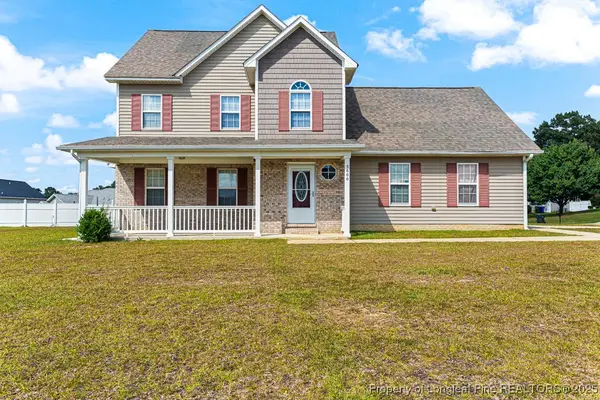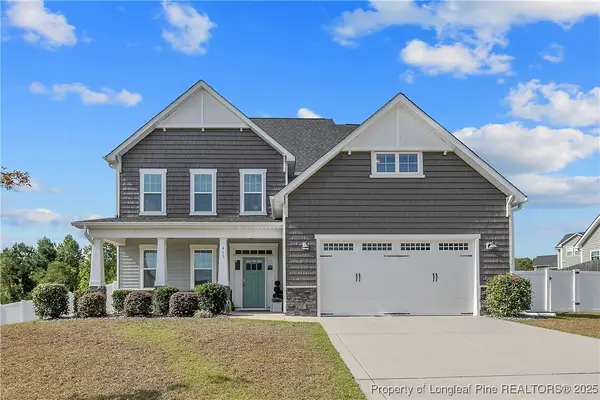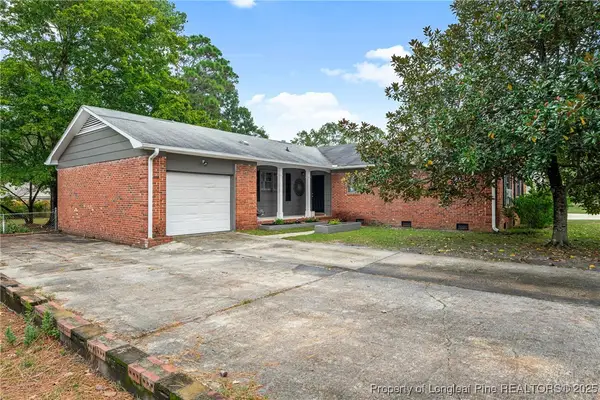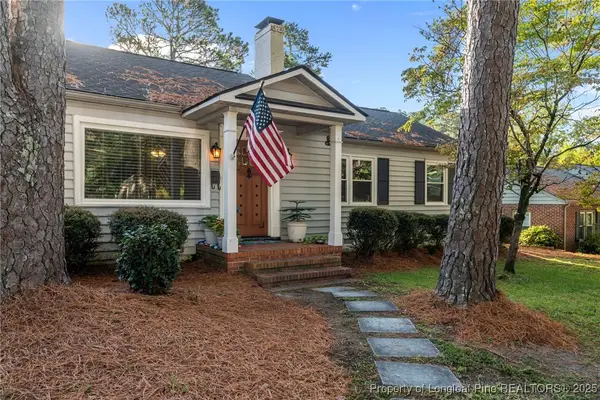4222 Dock View Road, Fayetteville, NC 28306
Local realty services provided by:ERA Strother Real Estate
4222 Dock View Road,Fayetteville, NC 28306
$449,000
- 4 Beds
- 3 Baths
- 2,801 sq. ft.
- Single family
- Pending
Listed by:jay dowdy
Office:bhhs all american homes #2
MLS#:743504
Source:NC_FRAR
Price summary
- Price:$449,000
- Price per sq. ft.:$160.3
- Monthly HOA dues:$29.17
About this home
LIKE NEW WITH ONE YEAR HOME WARRANTY . IMMEDIATE OCCUPANCY , NON SMOKING AND NON PET HOME
Exquisite home with exclusive lake access—perfect for boating or relaxing while enjoying a view from the private neighborhood dock. This stunning 4-bedroom, 3-bath home with a 2-car garage offers private boat access to Lake Upchurch, all within the highly sought-after Jack Britt School District.
The spacious layout features tall 9- 14 ceilings, a custom large master suite and a second bedroom on the first floor—ideal for multi-generational living. Upon entry, you'll be greeted by an inviting foyer with beautiful flooring, leading to a formal dining room with vaulted ceilings (15 feet) and elegant wainscoting. The large family room, with its soaring ceiling (12 feet), boasts a cozy fireplace and seamlessly flows into the kitchen, which includes granite countertops, a gas stove, stainless steel appliances, a built-in desk, breakfast nook, and a center island.There is a roomy laundry area. The primary suite is a true retreat with granite double vanities, a tiled shower, a garden tub, and two custom walk-in closets. Upstairs, you'll find two additional bedrooms and a full bath.Relax and unwind in the heated and cooled 14x11 sunroom, or enjoy the fresh air on the 26x11 screened-in porch and 12x10 patio.
Contact an agent
Home facts
- Year built:2016
- Listing ID #:743504
- Added:144 day(s) ago
- Updated:October 05, 2025 at 07:49 AM
Rooms and interior
- Bedrooms:4
- Total bathrooms:3
- Full bathrooms:3
- Living area:2,801 sq. ft.
Heating and cooling
- Cooling:Central Air, Electric
Structure and exterior
- Year built:2016
- Building area:2,801 sq. ft.
- Lot area:0.33 Acres
Schools
- High school:Jack Britt Senior High
- Middle school:John Griffin Middle School
Utilities
- Water:Public
- Sewer:Public Sewer
Finances and disclosures
- Price:$449,000
- Price per sq. ft.:$160.3
New listings near 4222 Dock View Road
- New
 $244,900Active3 beds 2 baths1,510 sq. ft.
$244,900Active3 beds 2 baths1,510 sq. ft.202 Marshall Road, Fayetteville, NC 28303
MLS# 751348Listed by: MAIN STREET REALTY INC. - New
 $219,000Active3 beds 2 baths1,428 sq. ft.
$219,000Active3 beds 2 baths1,428 sq. ft.1109 Strickland Bridge Road, Fayetteville, NC 28304
MLS# 750968Listed by: EXP REALTY LLC - New
 $345,000Active3 beds 2 baths2,055 sq. ft.
$345,000Active3 beds 2 baths2,055 sq. ft.2706 Huntington Road, Fayetteville, NC 28303
MLS# 751170Listed by: TOWNSEND REAL ESTATE - New
 $225,000Active3 beds 2 baths1,724 sq. ft.
$225,000Active3 beds 2 baths1,724 sq. ft.1403 Valencia Drive, Fayetteville, NC 28303
MLS# 751303Listed by: DESTINY REAL ESTATE - New
 $295,000Active4 beds 3 baths2,041 sq. ft.
$295,000Active4 beds 3 baths2,041 sq. ft.5000 Windflower Drive, Fayetteville, NC 28314
MLS# 751336Listed by: RE/MAX CHOICE - New
 $520,000Active5 beds 4 baths3,499 sq. ft.
$520,000Active5 beds 4 baths3,499 sq. ft.415 Longthorpe Road, Fayetteville, NC 28311
MLS# 749794Listed by: BHHS ALL AMERICAN HOMES #2 - New
 $271,000Active3 beds 2 baths1,641 sq. ft.
$271,000Active3 beds 2 baths1,641 sq. ft.3632 Pine Cone Lane, Fayetteville, NC 28306
MLS# LP751334Listed by: ONNIT REALTY GROUP - New
 $240,000Active4 beds 2 baths1,698 sq. ft.
$240,000Active4 beds 2 baths1,698 sq. ft.537 Glen Canyon Drive, Fayetteville, NC 28303
MLS# 751175Listed by: REAL BROKER LLC - New
 $334,900Active3 beds 3 baths2,164 sq. ft.
$334,900Active3 beds 3 baths2,164 sq. ft.3649 Standard Drive, Fayetteville, NC 28306
MLS# 749103Listed by: REDFIN CORP. - New
 $339,900Active3 beds 2 baths1,694 sq. ft.
$339,900Active3 beds 2 baths1,694 sq. ft.1425 Pine Valley Loop, Fayetteville, NC 28305
MLS# 751120Listed by: REDFIN CORP.
