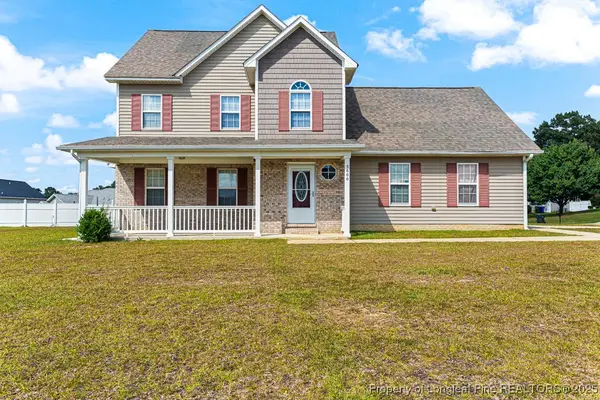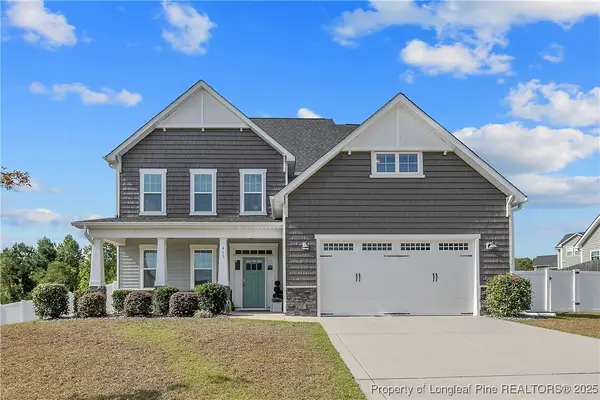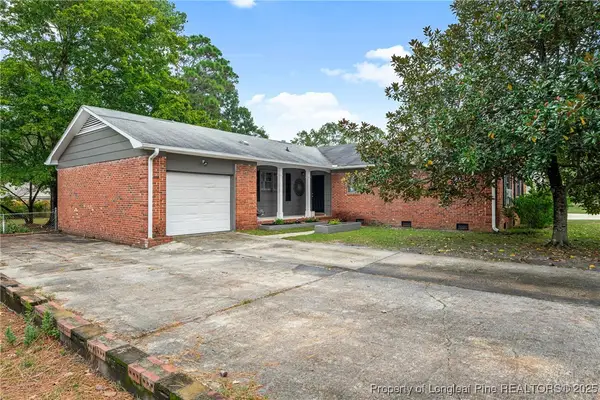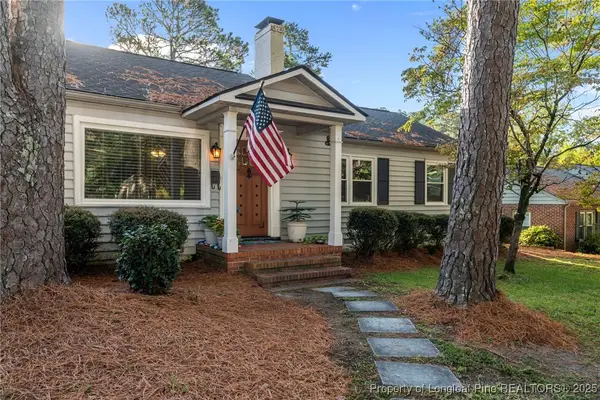503 Log Pond (lot 72) Road, Fayetteville, NC 28311
Local realty services provided by:ERA Strother Real Estate
503 Log Pond (lot 72) Road,Fayetteville, NC 28311
$324,900
- 4 Beds
- 2 Baths
- 1,854 sq. ft.
- Single family
- Pending
Listed by:quiomy antonio
Office:coldwell banker advantage - yadkin road
MLS#:741105
Source:NC_FRAR
Price summary
- Price:$324,900
- Price per sq. ft.:$175.24
- Monthly HOA dues:$12.5
About this home
Enjoy a $7,500 incentive when you use our preferred lender — PLUS a standard refrigerator and blinds included for a seamless move-in! The Weymouth 4 Bedrooms and 2 bath home boasts a spacious great room with sliding glass doors leading to a grill patio. The open kitchen features "Luna Pearl" granite countertops, white shaker cabinets, a corner pantry, a dining area, and stainless-steel appliances, including a microwave, dishwasher, and smooth top range. A mudroom with washer/dryer hookups connects to the garage. The primary suite has a tray ceiling with crown molding, and the en-suite bathroom includes a dual-sink vanity with "Niagara" quartz, a walk-in shower, garden tub, linen closet, and walk-in closet. Two additional bedrooms share a full bathroom, and a third bedroom is near the primary suite. The exterior features low-maintenance vinyl siding, board-and-batten accents, and dimensional shingles. The front door, painted Sherwin Williams "Poinsettia," has smart keypad access. Situated on a 0.51-acre cul-de-sac lot, the home includes a 2-car garage with a work area, Fiber Optic Internet, Energy Plus Certification, and a 1-2-10 year builder warranty. Elliot Farms is a peaceful community, just 15 minutes from Fort Bragg and close to attractions like ZipQuest Waterfall & Treetop Adventures and Peaden's Seafood. Downtown Fayetteville, with shopping and attractions like Segra Stadium and the Cape Fear Botanical Garden, is 20 minutes away. Raven Rock State Park and Campbell University are a 25-minute drive, and Raleigh and RDU International Airport are about an hour away.
Contact an agent
Home facts
- Year built:2025
- Listing ID #:741105
- Added:138 day(s) ago
- Updated:October 05, 2025 at 07:49 AM
Rooms and interior
- Bedrooms:4
- Total bathrooms:2
- Full bathrooms:2
- Living area:1,854 sq. ft.
Heating and cooling
- Cooling:Central Air, Electric
- Heating:Heat Pump
Structure and exterior
- Year built:2025
- Building area:1,854 sq. ft.
Schools
- High school:Pine Forest Senior High
- Middle school:Pine Forest Middle School
- Elementary school:Long Hill Elementary (2-5)
Utilities
- Water:Public
- Sewer:Public Sewer
Finances and disclosures
- Price:$324,900
- Price per sq. ft.:$175.24
New listings near 503 Log Pond (lot 72) Road
- New
 $244,900Active3 beds 2 baths1,510 sq. ft.
$244,900Active3 beds 2 baths1,510 sq. ft.202 Marshall Road, Fayetteville, NC 28303
MLS# 751348Listed by: MAIN STREET REALTY INC. - New
 $219,000Active3 beds 2 baths1,428 sq. ft.
$219,000Active3 beds 2 baths1,428 sq. ft.1109 Strickland Bridge Road, Fayetteville, NC 28304
MLS# 750968Listed by: EXP REALTY LLC - New
 $345,000Active3 beds 2 baths2,055 sq. ft.
$345,000Active3 beds 2 baths2,055 sq. ft.2706 Huntington Road, Fayetteville, NC 28303
MLS# 751170Listed by: TOWNSEND REAL ESTATE - New
 $225,000Active3 beds 2 baths1,724 sq. ft.
$225,000Active3 beds 2 baths1,724 sq. ft.1403 Valencia Drive, Fayetteville, NC 28303
MLS# 751303Listed by: DESTINY REAL ESTATE - New
 $295,000Active4 beds 3 baths2,041 sq. ft.
$295,000Active4 beds 3 baths2,041 sq. ft.5000 Windflower Drive, Fayetteville, NC 28314
MLS# 751336Listed by: RE/MAX CHOICE - New
 $520,000Active5 beds 4 baths3,499 sq. ft.
$520,000Active5 beds 4 baths3,499 sq. ft.415 Longthorpe Road, Fayetteville, NC 28311
MLS# 749794Listed by: BHHS ALL AMERICAN HOMES #2 - New
 $271,000Active3 beds 2 baths1,641 sq. ft.
$271,000Active3 beds 2 baths1,641 sq. ft.3632 Pine Cone Lane, Fayetteville, NC 28306
MLS# LP751334Listed by: ONNIT REALTY GROUP - New
 $240,000Active4 beds 2 baths1,698 sq. ft.
$240,000Active4 beds 2 baths1,698 sq. ft.537 Glen Canyon Drive, Fayetteville, NC 28303
MLS# 751175Listed by: REAL BROKER LLC - New
 $334,900Active3 beds 3 baths2,164 sq. ft.
$334,900Active3 beds 3 baths2,164 sq. ft.3649 Standard Drive, Fayetteville, NC 28306
MLS# 749103Listed by: REDFIN CORP. - New
 $339,900Active3 beds 2 baths1,694 sq. ft.
$339,900Active3 beds 2 baths1,694 sq. ft.1425 Pine Valley Loop, Fayetteville, NC 28305
MLS# 751120Listed by: REDFIN CORP.
