1327 Windsong Drive, Greenville, NC 27858
Local realty services provided by:ERA Strother Real Estate
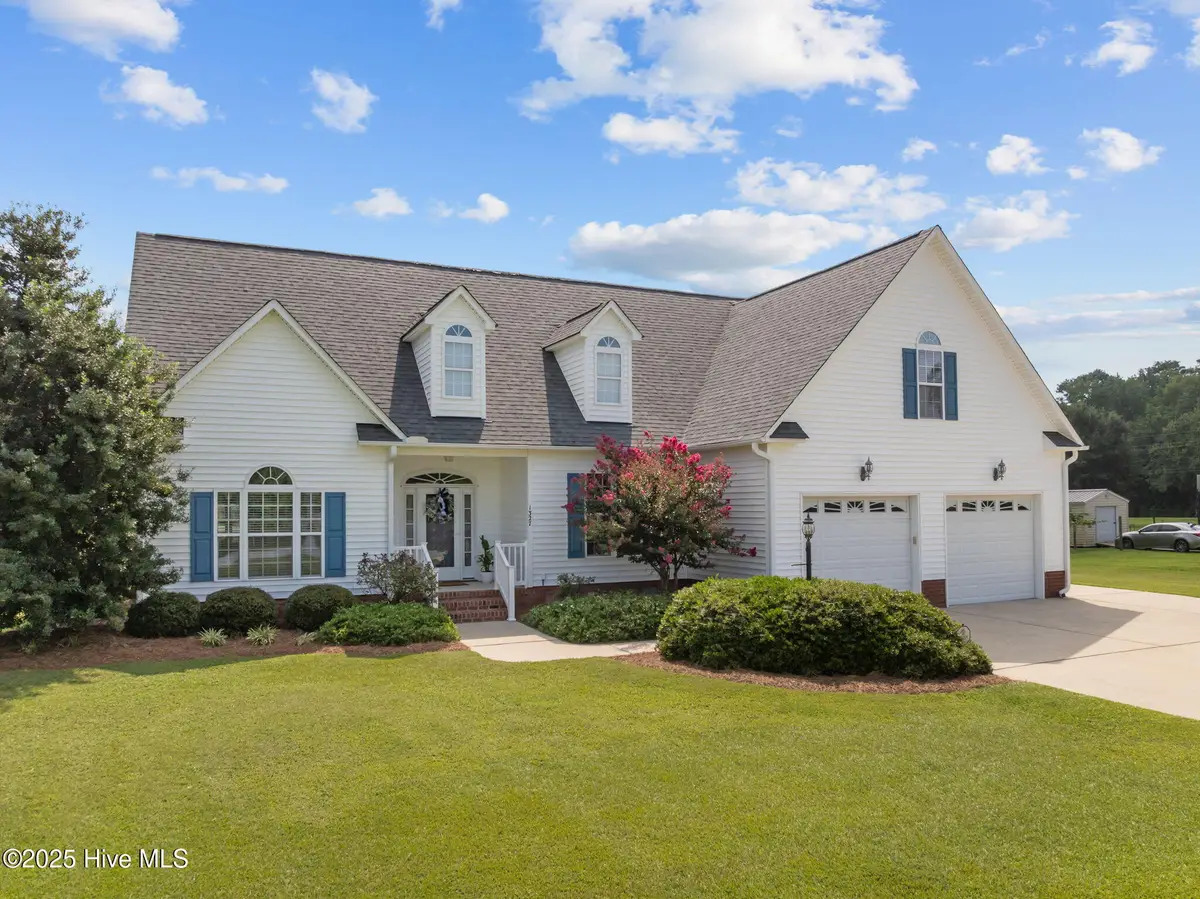
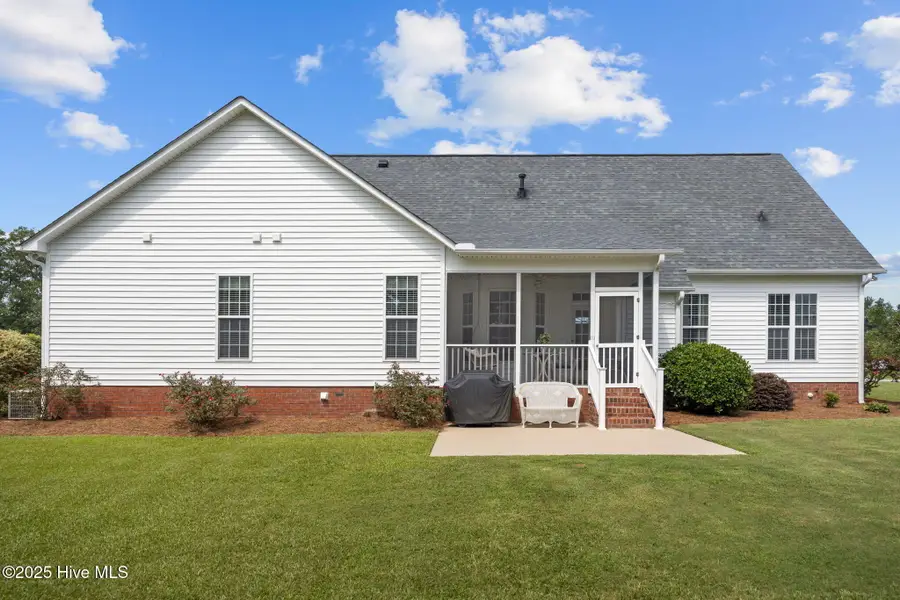
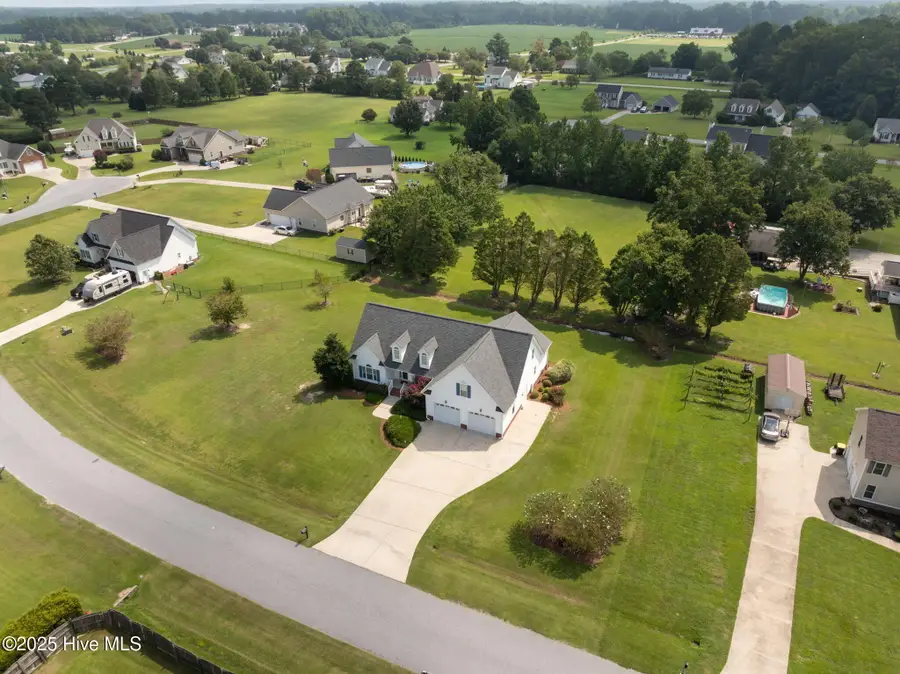
Listed by:robertson- osullivan team
Office:aldridge & southerland
MLS#:100525758
Source:NC_CCAR
Price summary
- Price:$389,900
- Price per sq. ft.:$166.13
About this home
Welcome to this stunning home in the highly sought-after Windsong subdivision, offering a perfect blend of style, comfort, and functionality. Featuring 3 bedrooms and 3 full baths, this home boasts a split bedroom floor plan with beautiful new LVP flooring throughout the main living areas and an abundance of natural light flowing through every room. The spacious kitchen is complete with granite countertops, a tile backsplash, stainless steel appliances and a roomy breakfast nook. A charming dining room with detailed trim work adds a touch of elegance, while the master suite showcases a trey ceiling with lighting accents for added ambiance. The master bath is equipped with double vanity including a makeup vanity, tile flooring, and large walk in closet. Fabulous laundry room accessible through the master suite and mudroom area. Enjoy the convenience of having all three bedrooms on the first floor.
Upstairs, a massive bonus room with its own full bath offers incredible versatility—perfect as a guest suite, media room, or home office. Lastly, step outside to relax on the screened-in porch overlooking the spacious backyard, ideal for entertaining or simply enjoying peaceful evenings. With a new roof replacement in January 2025, an oversized two car garage, this home is move-in ready and waiting for its new owner. Wintergreen, Hope, Conley school district and NO city taxes!
Contact an agent
Home facts
- Year built:2007
- Listing Id #:100525758
- Added:2 day(s) ago
- Updated:August 22, 2025 at 10:18 AM
Rooms and interior
- Bedrooms:3
- Total bathrooms:3
- Full bathrooms:3
- Living area:2,347 sq. ft.
Heating and cooling
- Cooling:Central Air
- Heating:Electric, Heat Pump, Heating, Natural Gas, Zoned
Structure and exterior
- Roof:Shingle
- Year built:2007
- Building area:2,347 sq. ft.
- Lot area:0.68 Acres
Schools
- High school:D.H. Conley High School
- Middle school:Hope Middle School
- Elementary school:Wintergreen Primary School
Utilities
- Water:Community Water Available
Finances and disclosures
- Price:$389,900
- Price per sq. ft.:$166.13
New listings near 1327 Windsong Drive
- New
 $175,000Active3 beds 2 baths1,222 sq. ft.
$175,000Active3 beds 2 baths1,222 sq. ft.126 Oakmont Drive #13, Greenville, NC 27858
MLS# 100526438Listed by: LEE AND HARRELL REAL ESTATE PROFESSIONALS - New
 $205,000Active3 beds 1 baths1,322 sq. ft.
$205,000Active3 beds 1 baths1,322 sq. ft.209 Harmony Street, Greenville, NC 27834
MLS# 100526414Listed by: BERKSHIRE HATHAWAY HOMESERVICES PRIME PROPERTIES - New
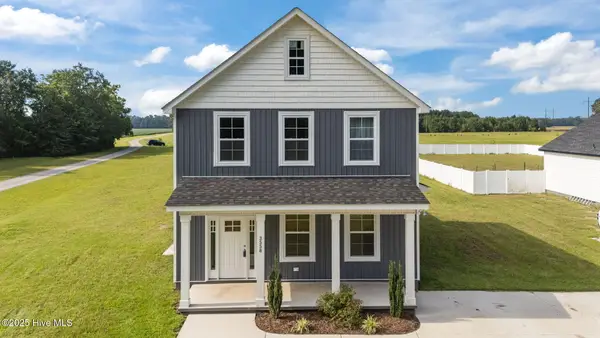 $295,000Active3 beds 3 baths1,716 sq. ft.
$295,000Active3 beds 3 baths1,716 sq. ft.3558 Old Creek Road, Greenville, NC 27834
MLS# 100526317Listed by: UNITED REAL ESTATE EAST CAROLINA - New
 $168,500Active2 beds 2 baths940 sq. ft.
$168,500Active2 beds 2 baths940 sq. ft.2002 E 3rd Street #A, Greenville, NC 27858
MLS# 100526300Listed by: BERKSHIRE HATHAWAY HOMESERVICES PRIME PROPERTIES - New
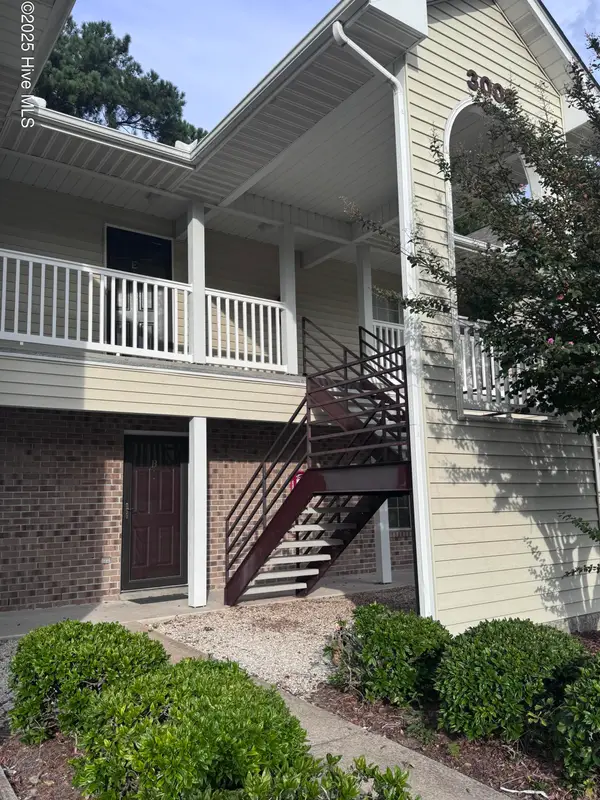 $161,900Active2 beds 2 baths1,346 sq. ft.
$161,900Active2 beds 2 baths1,346 sq. ft.3008 Mulberry Lane #B, Greenville, NC 27858
MLS# 100526261Listed by: GRIMES REAL ESTATE GROUP - New
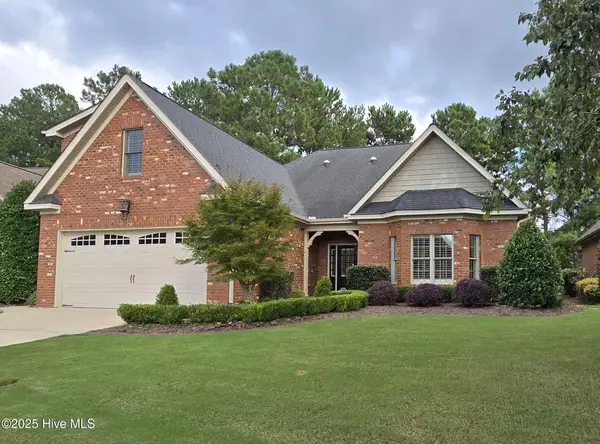 $480,000Active3 beds 3 baths2,491 sq. ft.
$480,000Active3 beds 3 baths2,491 sq. ft.3633 Prestwick Place, Greenville, NC 27834
MLS# 100526121Listed by: BERKSHIRE HATHAWAY HOMESERVICES PRIME PROPERTIES - New
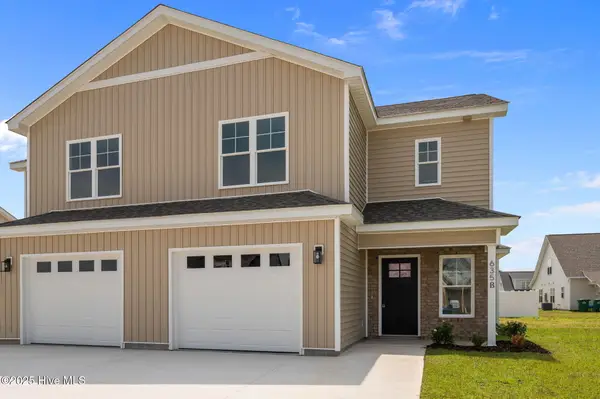 $274,900Active3 beds 3 baths1,703 sq. ft.
$274,900Active3 beds 3 baths1,703 sq. ft.635 Abigail Taylor Drive #B, Greenville, NC 27834
MLS# 100526090Listed by: REALTY ONE GROUP ASPIRE - New
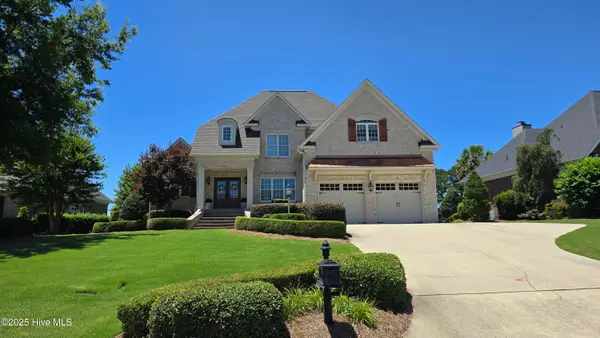 $537,000Active4 beds 3 baths2,989 sq. ft.
$537,000Active4 beds 3 baths2,989 sq. ft.4101 Countrydown Drive, Greenville, NC 27834
MLS# 100526096Listed by: BERKSHIRE HATHAWAY HOMESERVICES PRIME PROPERTIES - New
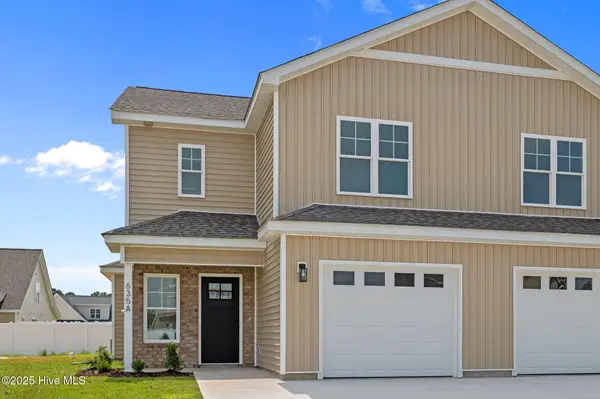 $274,900Active3 beds 3 baths1,703 sq. ft.
$274,900Active3 beds 3 baths1,703 sq. ft.635 Abigail Taylor Drive #A, Greenville, NC 27834
MLS# 100526084Listed by: REALTY ONE GROUP ASPIRE - New
 $309,900Active4 beds 3 baths2,064 sq. ft.
$309,900Active4 beds 3 baths2,064 sq. ft.Address Withheld By Seller, Greenville, NC 27834
MLS# 100525802Listed by: TYRE REALTY GROUP INC.
