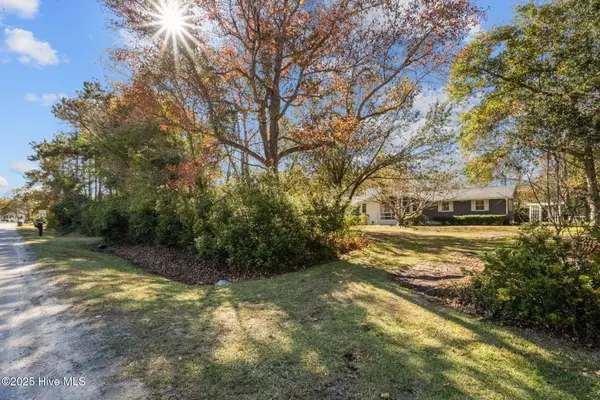116 Fresh Air Drive, Hampstead, NC 28443
Local realty services provided by:ERA Strother Real Estate
116 Fresh Air Drive,Hampstead, NC 28443
$392,500
- 3 Beds
- 3 Baths
- 1,964 sq. ft.
- Single family
- Pending
Listed by: allison e donovan, merritt anderson crawley
Office: nest realty
MLS#:100511892
Source:NC_CCAR
Price summary
- Price:$392,500
- Price per sq. ft.:$199.85
About this home
Your opportunity awaits- priced below appraised value! This fully reimagined designer home offers upgrades you won't find in any builder-grade property. Featuring 3 bedrooms, 2.5 baths, and a versatile loft, the home sits on one of the largest and most private lots in the community, backing to mature trees for a serene, retreat-like setting perfect for entertaining, gardening, or relaxing outdoors. The exterior impresses with classic blue siding, crisp white trim, black gutters, and an inviting front porch. Inside, thoughtful enhancements include wide-plank flooring, custom louvered shutters, designer lighting, and a calming color palette. The showpiece kitchen features custom cherry wood cabinetry, quartz waterfall countertops, Samsung smart appliances with a custom hood, a black farmhouse sink, hex tile backsplash, and a walk-in custom pantry. Upstairs, the loft provides flexible living space, while the primary suite boasts a fully redesigned bathroom with a massive tiled shower, dual shower heads, a built-in bench, quartz counters, and new cabinetry. The two-car garage is EV-ready with a 220V outlet and pre-wiring for a TV, ideal for a gym or workshop. Conveniently located just off Hwy 210 with quick access to I-40, this property delivers exceptional style, privacy, and modern upgrades rarely found at this price. Ask about our 1-0 lender buy down when using our preferred lender. FHA loan is assumable.
Contact an agent
Home facts
- Year built:2021
- Listing ID #:100511892
- Added:167 day(s) ago
- Updated:November 20, 2025 at 08:58 AM
Rooms and interior
- Bedrooms:3
- Total bathrooms:3
- Full bathrooms:2
- Half bathrooms:1
- Living area:1,964 sq. ft.
Heating and cooling
- Cooling:Central Air
- Heating:Electric, Heat Pump, Heating
Structure and exterior
- Roof:Shingle
- Year built:2021
- Building area:1,964 sq. ft.
- Lot area:1.29 Acres
Schools
- High school:Topsail
- Middle school:Topsail
- Elementary school:South Topsail
Utilities
- Water:Water Connected
Finances and disclosures
- Price:$392,500
- Price per sq. ft.:$199.85
New listings near 116 Fresh Air Drive
 $70,000Pending1.18 Acres
$70,000Pending1.18 AcresHarrison Creek Road, Rocky Point, NC 28457
MLS# 4311019Listed by: COLDWELL BANKER MOUNTAIN VIEW- New
 $775,000Active0.44 Acres
$775,000Active0.44 Acres113 Mallard Drive, Hampstead, NC 28443
MLS# 100541975Listed by: SOLD BUY THE SEA REALTY - New
 $1,725,000Active4 beds 5 baths3,535 sq. ft.
$1,725,000Active4 beds 5 baths3,535 sq. ft.38 Reston Bluff, Hampstead, NC 28443
MLS# 100541892Listed by: HOMEZU - New
 $564,000Active4 beds 4 baths3,329 sq. ft.
$564,000Active4 beds 4 baths3,329 sq. ft.479 W Craftsman Way, Hampstead, NC 28443
MLS# 100541825Listed by: FLAT FEE REALTY AND MANAGEMENT LLC - New
 $259,900Active3 beds 3 baths1,710 sq. ft.
$259,900Active3 beds 3 baths1,710 sq. ft.84 Aspen Road, Hampstead, NC 28443
MLS# 100541755Listed by: CARDINAL PROPERTY MGT LLC - Open Sat, 10am to 1pmNew
 $1,590,000Active5 beds 5 baths3,842 sq. ft.
$1,590,000Active5 beds 5 baths3,842 sq. ft.53 Ballast Point Road, Hampstead, NC 28443
MLS# 100541757Listed by: COASTAL REALTY ASSOCIATES LLC - New
 $332,900Active3 beds 2 baths1,215 sq. ft.
$332,900Active3 beds 2 baths1,215 sq. ft.1462 Country Club Drive, Hampstead, NC 28443
MLS# 100541728Listed by: COLDWELL BANKER SEA COAST ADVANTAGE - New
 $575,000Active5 beds 3 baths3,950 sq. ft.
$575,000Active5 beds 3 baths3,950 sq. ft.601 Wildwood Road, Hampstead, NC 28443
MLS# 100541663Listed by: COLDWELL BANKER SEA COAST ADVANTAGE - New
 $575,000Active3 beds 3 baths2,284 sq. ft.
$575,000Active3 beds 3 baths2,284 sq. ft.111 Scotch Bonnet Way, Hampstead, NC 28443
MLS# 100541666Listed by: SOLD BUY THE SEA REALTY - New
 $530,000Active4 beds 3 baths2,648 sq. ft.
$530,000Active4 beds 3 baths2,648 sq. ft.287 Waldorf Way, Hampstead, NC 28443
MLS# 100541614Listed by: COASTAL GREEN PROPERTIES, INC.
