609 Draymore Drive Ne, Leland, NC 28451
Local realty services provided by:ERA Strother Real Estate
609 Draymore Drive Ne,Leland, NC 28451
$328,500
- 3 Beds
- 2 Baths
- 1,343 sq. ft.
- Single family
- Pending
Listed by: jim mcbee
Office: coastal properties
MLS#:100534140
Source:NC_CCAR
Price summary
- Price:$328,500
- Price per sq. ft.:$244.6
About this home
You'll fall in love when you drive up. It will only get better as you tour the home. The open floor plan makes it easy for the cook to enjoy family and friends from the kitchen. Speaking of the kitchen the refrigerator, stove and dishwasher have all been replaced with beautiful upgrades, quartz countertops & backsplash. Lighted ceiling fans have been added to reduce your utility bills. You will have a Reme Halo purifier, which removes bacteria, mold & viruses from the home. You also get a solar attic fan. The homes private owners suite includes a walk in closet and dual vanities. You can relax morning, noon, and night in the attached screen room with a teak floating floor. Enjoy serenity, birds, butterflies and a natural backdrop from both your backyard & screened room. Have fun & s'mores while relaxing around your firepit. Home is located close to shopping, restaurants, medical & dental facilities as well as the riverwalk in downtown Wilmington. Many beaches and golf courses are located within 15 minutes to an hour drive.
Contact an agent
Home facts
- Year built:2021
- Listing ID #:100534140
- Added:48 day(s) ago
- Updated:November 21, 2025 at 08:57 AM
Rooms and interior
- Bedrooms:3
- Total bathrooms:2
- Full bathrooms:2
- Living area:1,343 sq. ft.
Heating and cooling
- Cooling:Attic Fan, Central Air
- Heating:Electric, Forced Air, Heating
Structure and exterior
- Roof:Asbestos Shingle
- Year built:2021
- Building area:1,343 sq. ft.
- Lot area:0.15 Acres
Schools
- High school:South Brunswick
- Middle school:Leland
- Elementary school:Town Creek
Utilities
- Water:Water Connected
- Sewer:Sewer Connected
Finances and disclosures
- Price:$328,500
- Price per sq. ft.:$244.6
New listings near 609 Draymore Drive Ne
- New
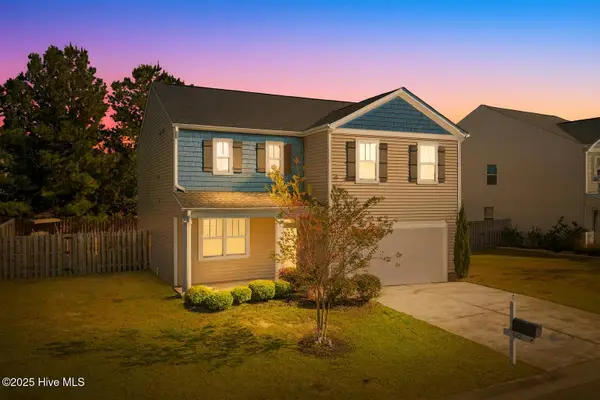 $395,000Active4 beds 3 baths2,377 sq. ft.
$395,000Active4 beds 3 baths2,377 sq. ft.829 Avington Lane Ne, Leland, NC 28451
MLS# 100538631Listed by: COLDWELL BANKER SEA COAST ADVANTAGE-LELAND - New
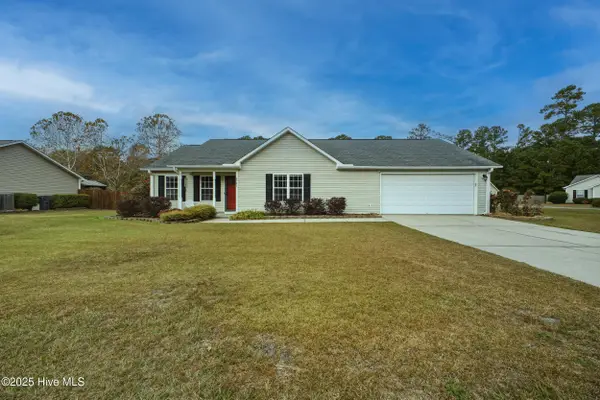 $313,000Active3 beds 2 baths1,541 sq. ft.
$313,000Active3 beds 2 baths1,541 sq. ft.1781 Liz Lane Ne, Leland, NC 28451
MLS# 100542313Listed by: COLDWELL BANKER SEA COAST ADVANTAGE-LELAND - New
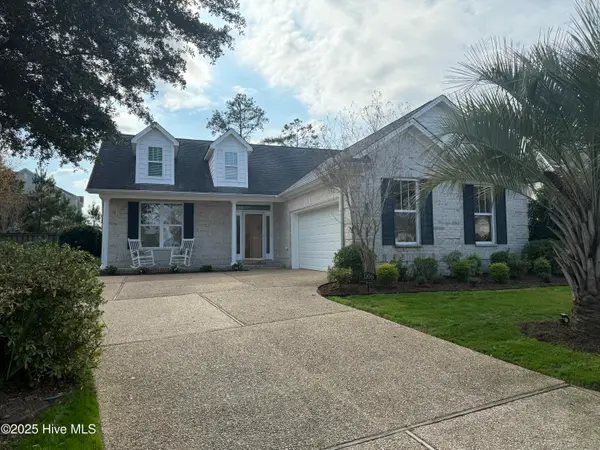 $489,000Active3 beds 2 baths1,828 sq. ft.
$489,000Active3 beds 2 baths1,828 sq. ft.1106 Garden Club Way, Leland, NC 28451
MLS# 100542257Listed by: INTRACOASTAL REALTY CORP - New
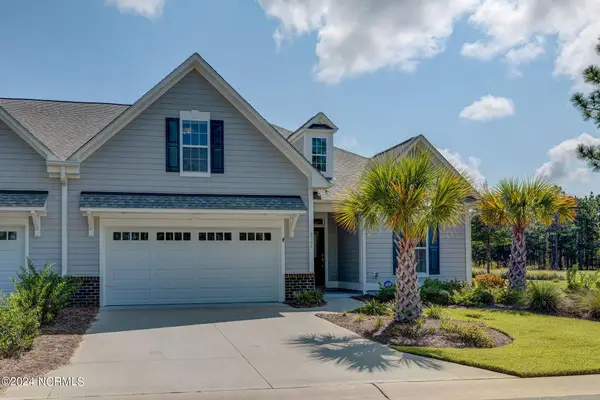 $574,900Active4 beds 3 baths2,314 sq. ft.
$574,900Active4 beds 3 baths2,314 sq. ft.8700 Horse Nettle Drive Ne #1-B, Leland, NC 28451
MLS# 100542275Listed by: COMPASS POINTE REALTY, LLC - New
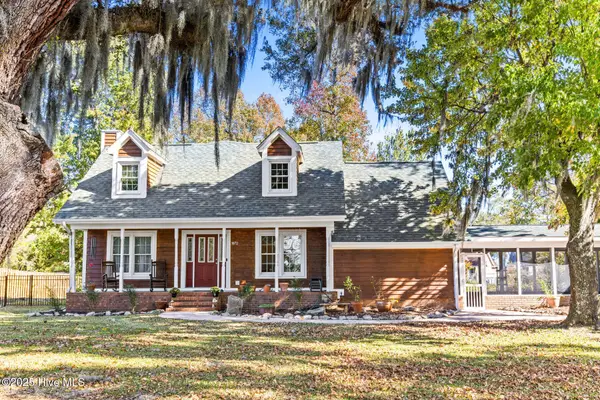 $560,000Active4 beds 4 baths3,045 sq. ft.
$560,000Active4 beds 4 baths3,045 sq. ft.1072 River Road Se, Leland, NC 28451
MLS# 100542289Listed by: INTRACOASTAL REALTY CORPORATION - Open Sun, 12 to 3pmNew
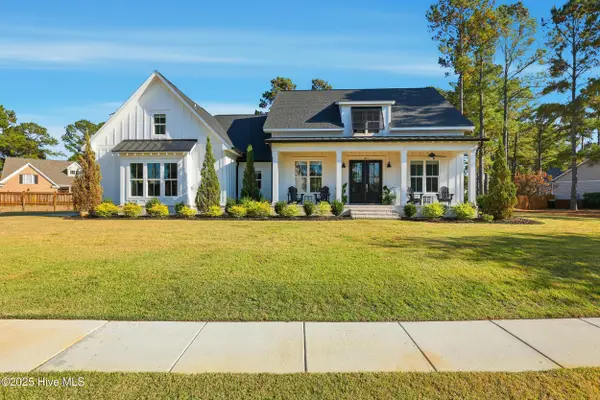 $765,000Active4 beds 4 baths2,542 sq. ft.
$765,000Active4 beds 4 baths2,542 sq. ft.1013 Greymoss Lane Se, Leland, NC 28451
MLS# 100542294Listed by: COLDWELL BANKER SEA COAST ADVANTAGE-LELAND - New
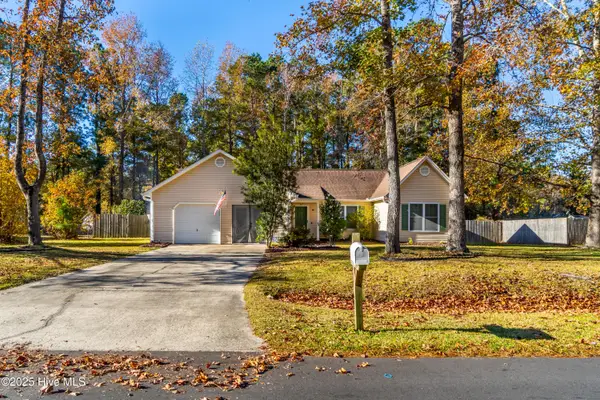 $319,900Active3 beds 2 baths1,539 sq. ft.
$319,900Active3 beds 2 baths1,539 sq. ft.49 Stoney Creek Lane, Leland, NC 28451
MLS# 100542200Listed by: KELLER WILLIAMS INNOVATE-WILMINGTON - New
 $715,000Active3 beds 3 baths2,565 sq. ft.
$715,000Active3 beds 3 baths2,565 sq. ft.2328 Sugargrove Trail Ne, Leland, NC 28451
MLS# 100541913Listed by: COLDWELL BANKER SEA COAST ADVANTAGE-LELAND - New
 $599,999Active6 beds 6 baths3,005 sq. ft.
$599,999Active6 beds 6 baths3,005 sq. ft.2305 Jasper Forest Trail, Winnabow, NC 28479
MLS# 100542134Listed by: RE/MAX EXECUTIVE - New
 $270,000Active4 beds 2 baths1,822 sq. ft.
$270,000Active4 beds 2 baths1,822 sq. ft.1480 Maco Road Ne, Leland, NC 28451
MLS# 100542146Listed by: COLDWELL BANKER SEA COAST ADVANTAGE
