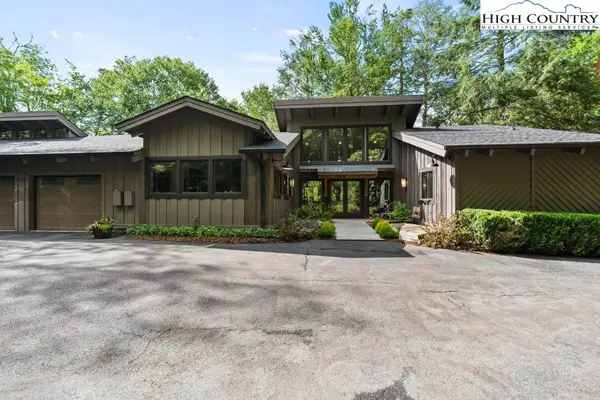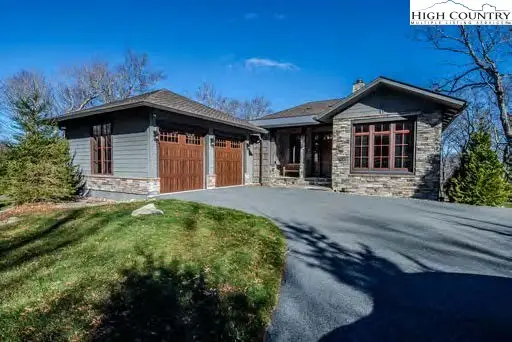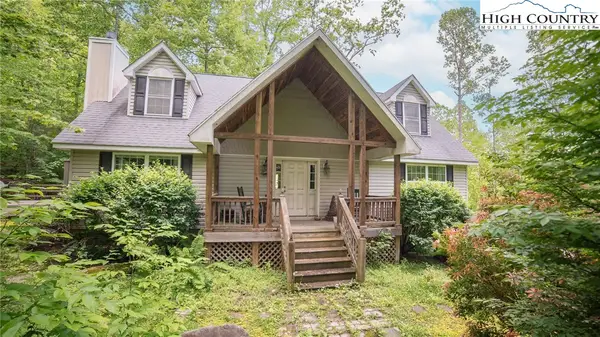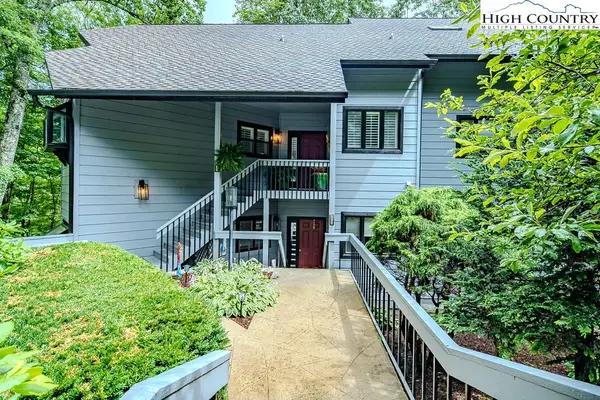1705 Forest Ridge Drive, Linville, NC 28646
Local realty services provided by:ERA Live Moore



1705 Forest Ridge Drive,Linville, NC 28646
$5,100,000
- 6 Beds
- 11 Baths
- 11,741 sq. ft.
- Single family
- Active
Listed by:scott macintosh
Office:allen tate realtors boone
MLS#:256731
Source:NC_HCAR
Price summary
- Price:$5,100,000
- Price per sq. ft.:$434.38
- Monthly HOA dues:$427.25
About this home
Welcome to your dream retreat nestled in the prestigious gated community of Linville Ridge. This immaculate mountain estate offers an unparalleled lifestyle with breathtaking panoramic views, all while providing the ultimate in privacy on over 12 acres of pristine land. Designed for entertaining, this impressive home features an oversized great room that seamlessly connects to the dining area and a gourmet kitchen, creating an inviting atmosphere for gatherings. The chef’s kitchen is a culinary delight, showcasing gorgeous granite countertops, high-end appliances, and a convenient butler's pantry. The main level boasts two spacious bedrooms, including a luxurious primary suite, along with three and a half elegantly appointed bathrooms. Venture to the lower level, where you'll find four additional bedrooms, most of which are en-suites, as well as five full baths and two half baths, making it perfect for family and guests. The lower level also offers two bonus rooms, ideal for recreation or relaxation. This home truly pulls out all the stops with its vast open floor plan, expansive deck space, and built-in hot tub—perfect for enjoying the stunning surroundings. Cozy up by one of the numerous stone fireplaces, admire the dramatic vaulted ceilings, and appreciate the beautiful hardwood floors throughout the main level. The detailed waterfall landscaping enhances the alluring front entrance, complemented by a circular driveway leading to an oversized three-car garage. This exceptional mountain estate is a rare find, offering luxury, comfort, and a perfect blend of seclusion and spectacular views. Don’t miss the chance to make this breathtaking property your own!
Contact an agent
Home facts
- Year built:2004
- Listing Id #:256731
- Added:38 day(s) ago
- Updated:August 06, 2025 at 12:17 PM
Rooms and interior
- Bedrooms:6
- Total bathrooms:11
- Full bathrooms:8
- Half bathrooms:3
- Living area:11,741 sq. ft.
Heating and cooling
- Cooling:Central Air
- Heating:Fireplaces, Forced Air, Propane
Structure and exterior
- Roof:Asphalt, Shingle
- Year built:2004
- Building area:11,741 sq. ft.
- Lot area:12.31 Acres
Schools
- High school:Avery County
- Elementary school:Banner Elk
Finances and disclosures
- Price:$5,100,000
- Price per sq. ft.:$434.38
- Tax amount:$9,499
New listings near 1705 Forest Ridge Drive
- New
 $3,200,000Active4 beds 6 baths4,720 sq. ft.
$3,200,000Active4 beds 6 baths4,720 sq. ft.1325 Golf Course Road, Linville, NC 28646
MLS# 257305Listed by: PREMIER SOTHEBY'S INTERNATIONAL REALTY- BANNER ELK - New
 $3,500,000Active4 beds 5 baths3,911 sq. ft.
$3,500,000Active4 beds 5 baths3,911 sq. ft.2001 Moon Run, Linville, NC 28646
MLS# 257221Listed by: PREMIER SOTHEBY'S INTERNATIONAL REALTY  $440,000Active4 beds 3 baths2,350 sq. ft.
$440,000Active4 beds 3 baths2,350 sq. ft.182 Henley Lane, Linville, NC 28646
MLS# 257162Listed by: BERKSHIRE HATHAWAY HOMESERVICES BLUE RIDGE REALTOR $750,000Active3 beds 2 baths1,841 sq. ft.
$750,000Active3 beds 2 baths1,841 sq. ft.211 Grouse Moor Drive #211, Linville, NC 28646
MLS# 256900Listed by: PREMIER SOTHEBY'S INTERNATIONAL REALTY $2,650,000Active6 beds 9 baths5,376 sq. ft.
$2,650,000Active6 beds 9 baths5,376 sq. ft.1107 Cottage Court #11, Linville, NC 28646
MLS# 256655Listed by: PREMIER SOTHEBY'S INTERNATIONAL REALTY $2,695,000Active4 beds 6 baths6,089 sq. ft.
$2,695,000Active4 beds 6 baths6,089 sq. ft.13 Grouse Moor Drive, Linville, NC 28646
MLS# 256640Listed by: ELK VALLEY PROPERTIES $2,800,000Active5 beds 5 baths4,850 sq. ft.
$2,800,000Active5 beds 5 baths4,850 sq. ft.102 Ridge Drive, Linville, NC 28646
MLS# 256589Listed by: BLUE RIDGE REALTY & INV. BLOWING ROCK $585,000Active3 beds 2 baths1,841 sq. ft.
$585,000Active3 beds 2 baths1,841 sq. ft.111 Grouse Moor Drive #111, Linville, NC 28646
MLS# 256619Listed by: ELK VALLEY PROPERTIES $3,500,000Active5 beds 6 baths4,303 sq. ft.
$3,500,000Active5 beds 6 baths4,303 sq. ft.1163 Hillside Drive, Linville, NC 28646
MLS# 256314Listed by: ELK VALLEY PROPERTIES

