507 Bear Creek Road, Linville, NC 28646
Local realty services provided by:ERA Live Moore

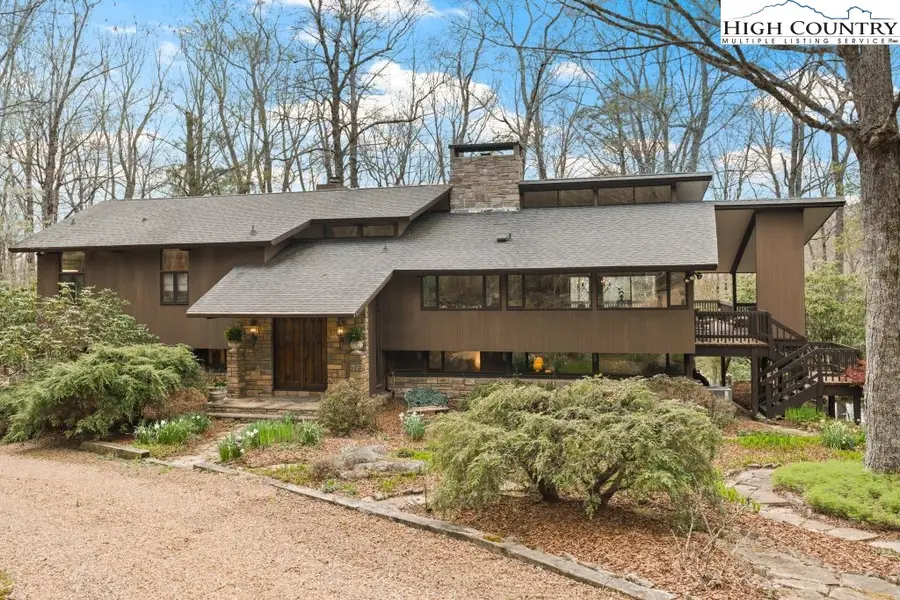

Listed by:sarah whitfield
Office:premier sotheby's international realty- banner elk
MLS#:255713
Source:NC_HCAR
Price summary
- Price:$1,375,000
- Price per sq. ft.:$331.17
- Monthly HOA dues:$495.17
About this home
In Grandfather Golf and Country Club, this three-bedroom, five-bath residence seamlessly blends mid-century architectural charm with serenity of mountain living. Privately situated across four lots, the home enjoys peaceful views of a tranquil pond and a cascading stream just beyond the expansive deck, with walking paths offering direct access to the golf course. The flexible floor plan accommodates a variety of lifestyles, featuring a spacious main-level living area with wood flooring and a large lower-level den, ideal for gathering with family and friends. Walls of windows and sliding glass doors flood the interior with natural light and frame the scenic surroundings. The primary suite offers dual baths for enhanced comfort and privacy, while multiple fireplaces and custom woodwork add to the home's timeless character. GGCC membership is available at an additional cost, please inquire about details, requirements and availability. GGCC offers, to its members, lake amenities, indoor/outdoor tennis and pickleball, two golf courses, croquet, a fitness center, multiple dining options, hiking trails, recreation center and more. Rentals are only allowed through the GGCC rental program. Agent notes/disclosures: There is a discrepancy between tax (3,620) and actual measurements (4,152), a difference of 145 square feet on the upper level and 387 square feet on basement level. The tax card lists three bedrooms, three baths, however, the home is used with four sleeping areas and five full baths. No septic permit is on file with Toe River Health Department. Partial air conditioning is noted on upper level, and does not appear to be available on lower level (electric baseboard noted). Generator, elevator, and appliances require maintenance or replacement. Acreage is approximate (based on tax/GIS mapping) and reflects the removal of Lot 304 (.8 acres per recent survey), which is not included in this listing but available separately. Offer deadline of June 14, 2025.
Contact an agent
Home facts
- Year built:1981
- Listing Id #:255713
- Added:83 day(s) ago
- Updated:July 09, 2025 at 03:03 PM
Rooms and interior
- Bedrooms:3
- Total bathrooms:5
- Full bathrooms:5
- Living area:4,152 sq. ft.
Heating and cooling
- Heating:Baseboard, Electric, Heat Pump
Structure and exterior
- Roof:Asphalt, Shingle
- Year built:1981
- Building area:4,152 sq. ft.
- Lot area:4.67 Acres
Schools
- High school:Avery County
- Elementary school:Newland
Utilities
- Water:Private
Finances and disclosures
- Price:$1,375,000
- Price per sq. ft.:$331.17
- Tax amount:$4,296
New listings near 507 Bear Creek Road
- New
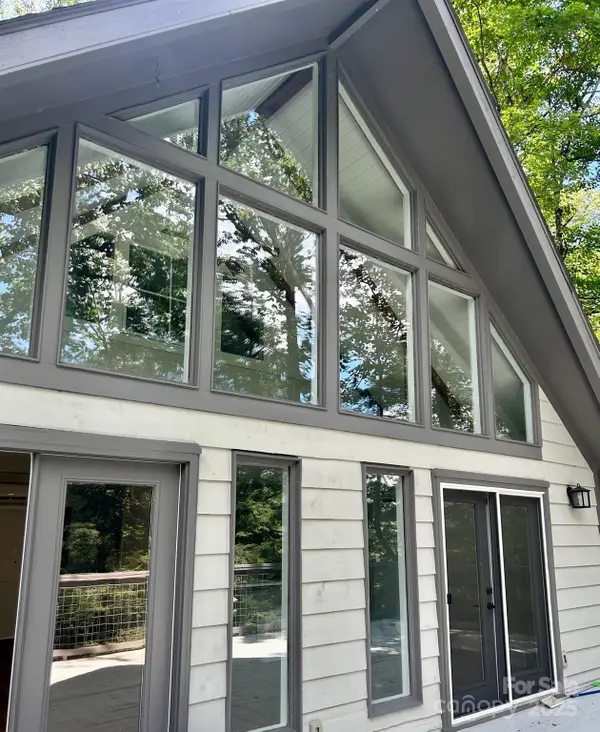 $1,695,000Active4 beds 4 baths2,114 sq. ft.
$1,695,000Active4 beds 4 baths2,114 sq. ft.975 Hillside Drive, Linville, NC 28646
MLS# 4287963Listed by: THE HOWEY COMPANY - New
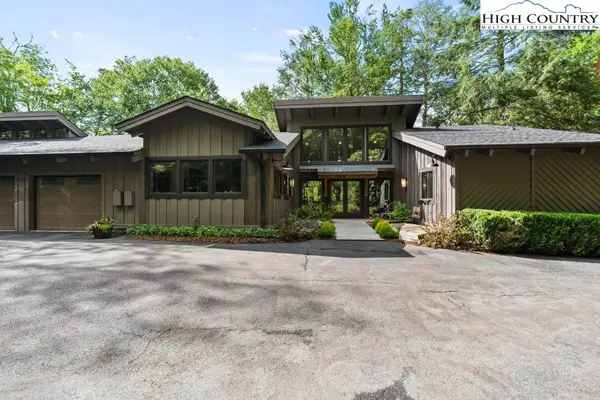 $3,200,000Active4 beds 6 baths4,720 sq. ft.
$3,200,000Active4 beds 6 baths4,720 sq. ft.1325 Golf Course Road, Linville, NC 28646
MLS# 257305Listed by: PREMIER SOTHEBY'S INTERNATIONAL REALTY- BANNER ELK - New
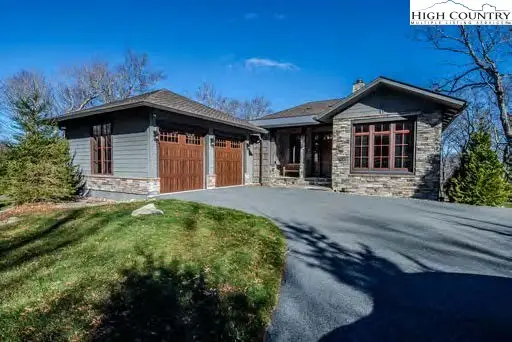 $3,500,000Active4 beds 5 baths3,911 sq. ft.
$3,500,000Active4 beds 5 baths3,911 sq. ft.2001 Moon Run, Linville, NC 28646
MLS# 257221Listed by: PREMIER SOTHEBY'S INTERNATIONAL REALTY 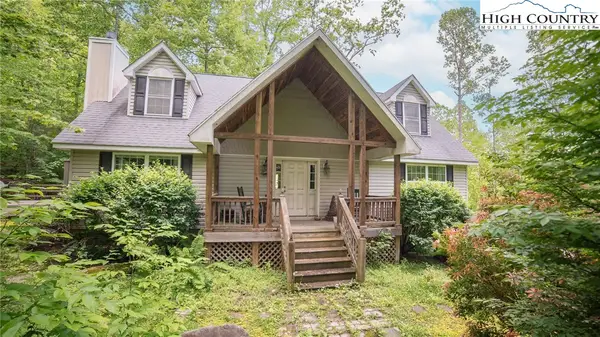 $440,000Active4 beds 3 baths2,350 sq. ft.
$440,000Active4 beds 3 baths2,350 sq. ft.182 Henley Lane, Linville, NC 28646
MLS# 257162Listed by: BERKSHIRE HATHAWAY HOMESERVICES BLUE RIDGE REALTOR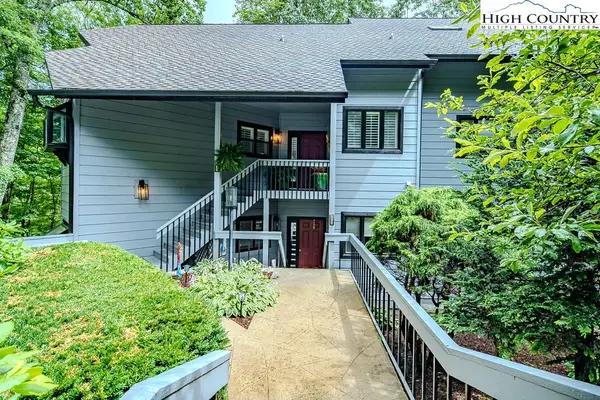 $750,000Active3 beds 2 baths1,841 sq. ft.
$750,000Active3 beds 2 baths1,841 sq. ft.211 Grouse Moor Drive #211, Linville, NC 28646
MLS# 256900Listed by: PREMIER SOTHEBY'S INTERNATIONAL REALTY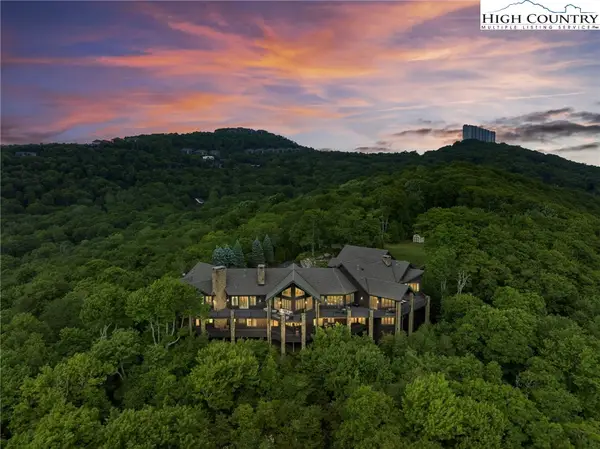 $5,100,000Active6 beds 11 baths11,741 sq. ft.
$5,100,000Active6 beds 11 baths11,741 sq. ft.1705 Forest Ridge Drive, Linville, NC 28646
MLS# 256731Listed by: ALLEN TATE REALTORS BOONE $2,650,000Active6 beds 9 baths5,376 sq. ft.
$2,650,000Active6 beds 9 baths5,376 sq. ft.1107 Cottage Court #11, Linville, NC 28646
MLS# 256655Listed by: PREMIER SOTHEBY'S INTERNATIONAL REALTY $2,695,000Active4 beds 6 baths6,089 sq. ft.
$2,695,000Active4 beds 6 baths6,089 sq. ft.13 Grouse Moor Drive, Linville, NC 28646
MLS# 256640Listed by: ELK VALLEY PROPERTIES $2,800,000Active5 beds 5 baths4,850 sq. ft.
$2,800,000Active5 beds 5 baths4,850 sq. ft.102 Ridge Drive, Linville, NC 28646
MLS# 256589Listed by: BLUE RIDGE REALTY & INV. BLOWING ROCK $585,000Active3 beds 2 baths1,841 sq. ft.
$585,000Active3 beds 2 baths1,841 sq. ft.111 Grouse Moor Drive #111, Linville, NC 28646
MLS# 256619Listed by: ELK VALLEY PROPERTIES

