3616 Country Club Road, Morehead City, NC 28557
Local realty services provided by:ERA Strother Real Estate
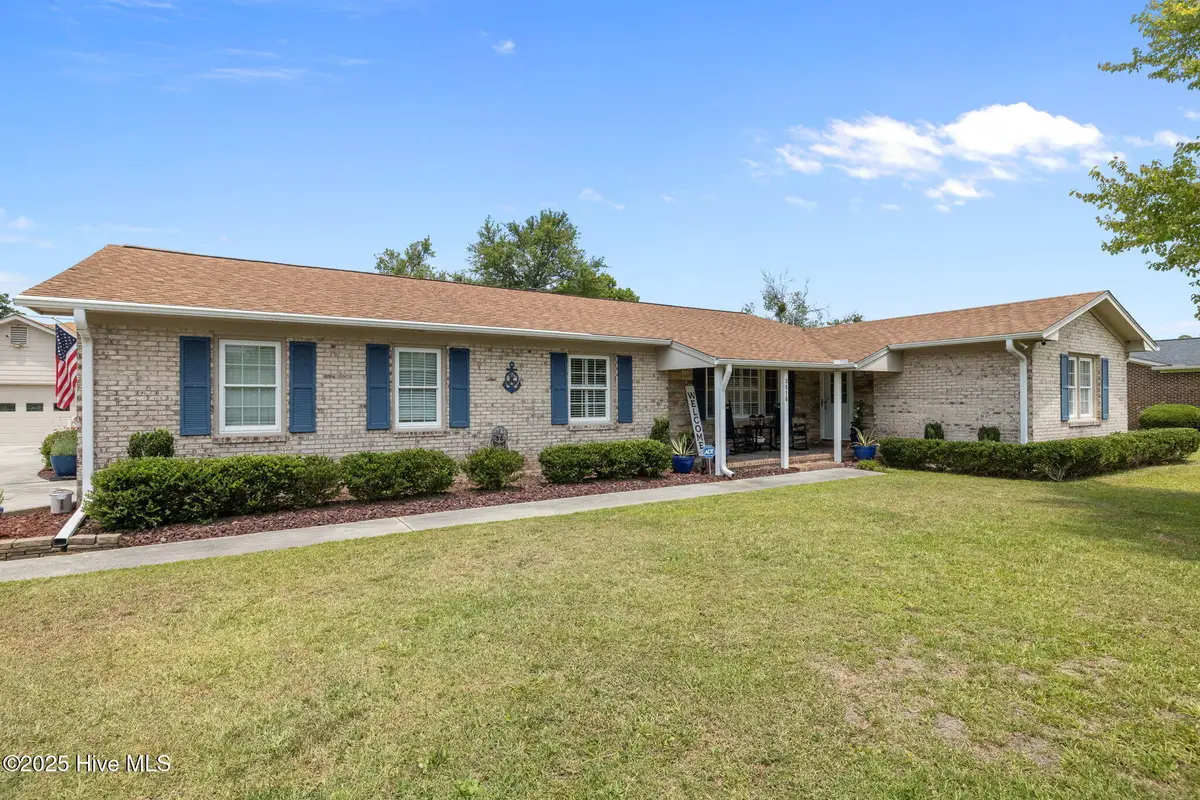
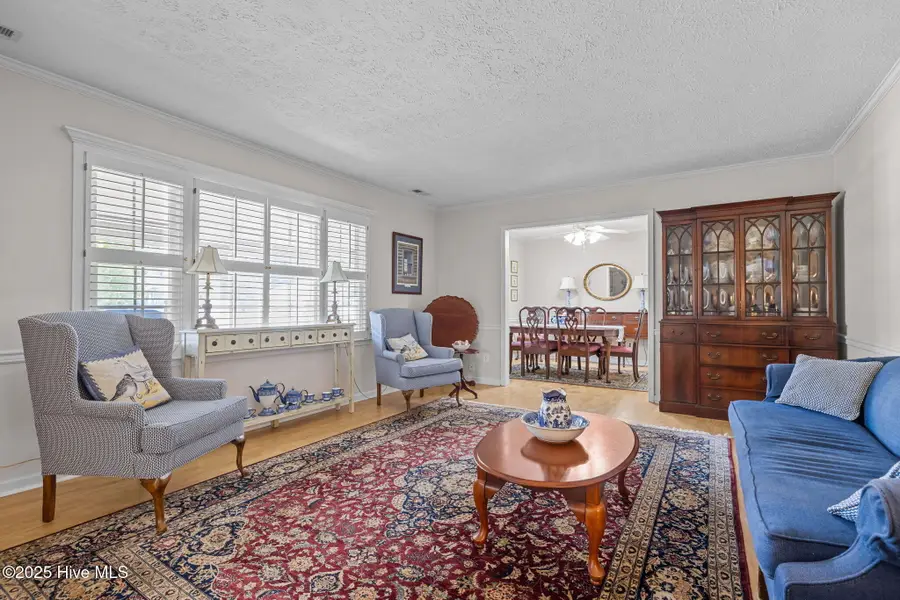
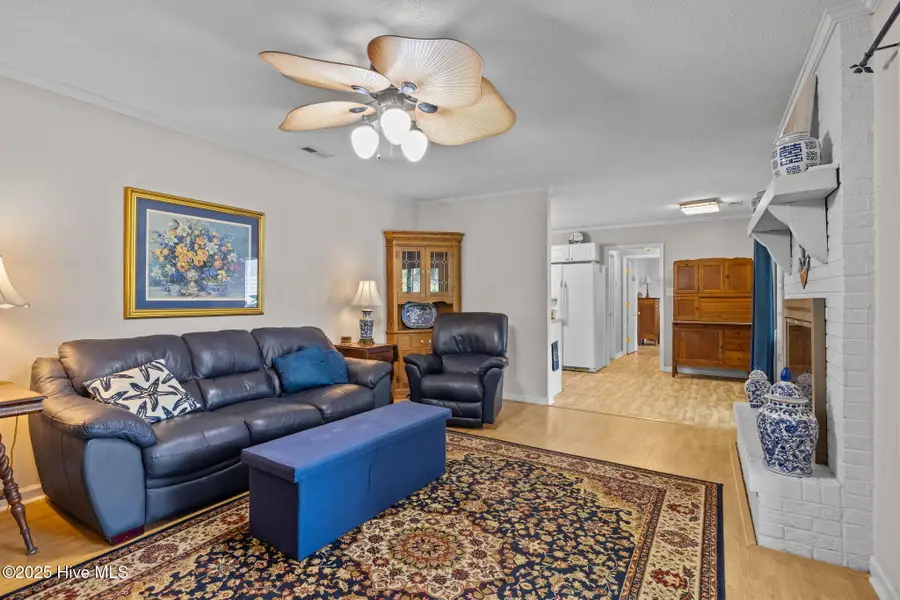
3616 Country Club Road,Morehead City, NC 28557
$450,000
- 3 Beds
- 3 Baths
- 1,950 sq. ft.
- Single family
- Pending
Listed by:bradberry garner real estate
Office:keller williams crystal coast
MLS#:100520693
Source:NC_CCAR
Price summary
- Price:$450,000
- Price per sq. ft.:$230.77
About this home
Charming, Well-Maintained Ranch in Prime Morehead City Location -
Welcome to this beautifully maintained and deeply loved ranch-style home, perfectly situated in the sought-after Country Club Road neighborhood. Set on a beautifully landscaped lot, this inviting residence is ideal for relaxed family living or entertaining. Inside, you'll find three spacious bedrooms—two with their own private en suite bathrooms—plus two warm and welcoming living areas, one featuring a gas log fireplace. A standout feature is the spacious three-season screened-in porch, perfect for dining, lounging, or reading your favorite book in comfort. You can also get down to business in the wonderful office space that has built-in cabinetry, window and closet. Outside, the paved driveway offers ample space for RV or boat parking, and the 24x38 detached workshop is a dream for hobbyists—ideal for woodworking, car projects, or additional storage. Additional highlights include a slate front porch, hurricane-rated garage door, Pella front and sliding glass doors, plantation blinds, crown molding and thoughtful finishes throughout. Just minutes from top-rated schools, medical facilities, shopping, and all the outdoor fun of the Crystal Coast, this property offers the perfect blend of comfort, convenience, and community. Don't miss your chance to own a truly special home in one of Morehead City's most desirable areas—schedule your showing today!
Contact an agent
Home facts
- Year built:1977
- Listing Id #:100520693
- Added:22 day(s) ago
- Updated:August 12, 2025 at 07:39 AM
Rooms and interior
- Bedrooms:3
- Total bathrooms:3
- Full bathrooms:3
- Living area:1,950 sq. ft.
Heating and cooling
- Cooling:Central Air
- Heating:Electric, Heat Pump, Heating
Structure and exterior
- Roof:Shingle
- Year built:1977
- Building area:1,950 sq. ft.
- Lot area:0.52 Acres
Schools
- High school:West Carteret
- Middle school:Morehead City
- Elementary school:Morehead City Primary
Utilities
- Water:Well
Finances and disclosures
- Price:$450,000
- Price per sq. ft.:$230.77
- Tax amount:$1,101 (2023)
New listings near 3616 Country Club Road
- New
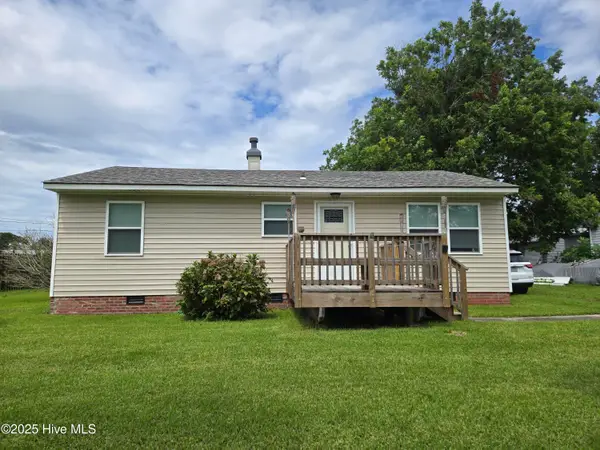 $269,000Active3 beds 1 baths910 sq. ft.
$269,000Active3 beds 1 baths910 sq. ft.909 N 20th Street, Morehead City, NC 28557
MLS# 100524798Listed by: REALTY WORLD FIRST COAST RLTY  $282,000Pending2 beds 3 baths1,420 sq. ft.
$282,000Pending2 beds 3 baths1,420 sq. ft.175 Old Murdoch Road #405, Morehead City, NC 28557
MLS# 100523994Listed by: TEAM STREAMLINE REAL ESTATE, LLC.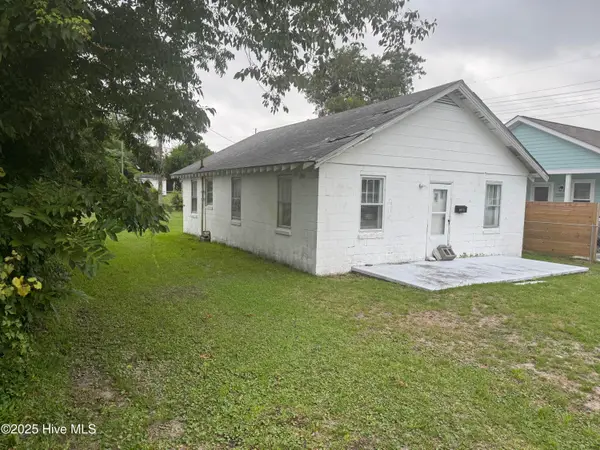 $150,000Pending3 beds 1 baths1,000 sq. ft.
$150,000Pending3 beds 1 baths1,000 sq. ft.305 N 15th Street, Morehead City, NC 28557
MLS# 100523930Listed by: RE/MAX OCEAN PROPERTIES $399,000Pending3 beds 2 baths1,712 sq. ft.
$399,000Pending3 beds 2 baths1,712 sq. ft.112 Bay Club Circle, Morehead City, NC 28557
MLS# 100523577Listed by: COAST TO COAST REAL ESTATE- New
 $2,495,000Active3 beds 4 baths3,132 sq. ft.
$2,495,000Active3 beds 4 baths3,132 sq. ft.143 Camp Morehead Drive, Morehead City, NC 28557
MLS# 100523377Listed by: KELLER WILLIAMS REALTY POINTS EAST - New
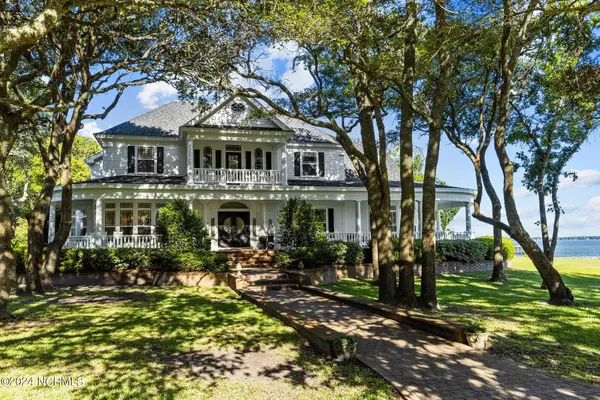 $3,450,000Active6 beds 6 baths6,791 sq. ft.
$3,450,000Active6 beds 6 baths6,791 sq. ft.6356144213 Glenn Abby Drive, Morehead City, NC 28557
MLS# 100523141Listed by: SPINNAKER'S REACH - New
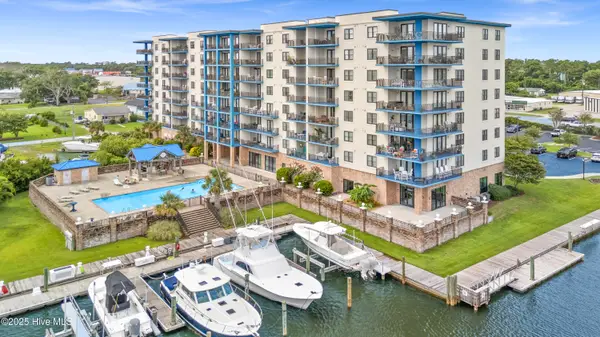 $775,000Active3 beds 3 baths1,820 sq. ft.
$775,000Active3 beds 3 baths1,820 sq. ft.4425 Arendell Street #609, Morehead City, NC 28557
MLS# 100523102Listed by: WEICHERT REALTORS AT WAVE'S EDGE - New
 $625,000Active4 beds 4 baths2,817 sq. ft.
$625,000Active4 beds 4 baths2,817 sq. ft.1110 Blair Farm Parkway, Morehead City, NC 28557
MLS# 100522998Listed by: KELLER WILLIAMS CRYSTAL COAST  $350,000Active1.95 Acres
$350,000Active1.95 Acres114 Luther Road, Morehead City, NC 28557
MLS# 100522752Listed by: BIG ROCK REAL ESTATE & PROPERTY MANAGEMENT $2,450,000Active4 beds 4 baths3,480 sq. ft.
$2,450,000Active4 beds 4 baths3,480 sq. ft.208 Radio Island Road, Morehead City, NC 28557
MLS# 100522634Listed by: KELLER WILLIAMS CRYSTAL COAST
