185 Hawks Peak South Lane #432, Seven Devils, NC 28604
Local realty services provided by:ERA Live Moore
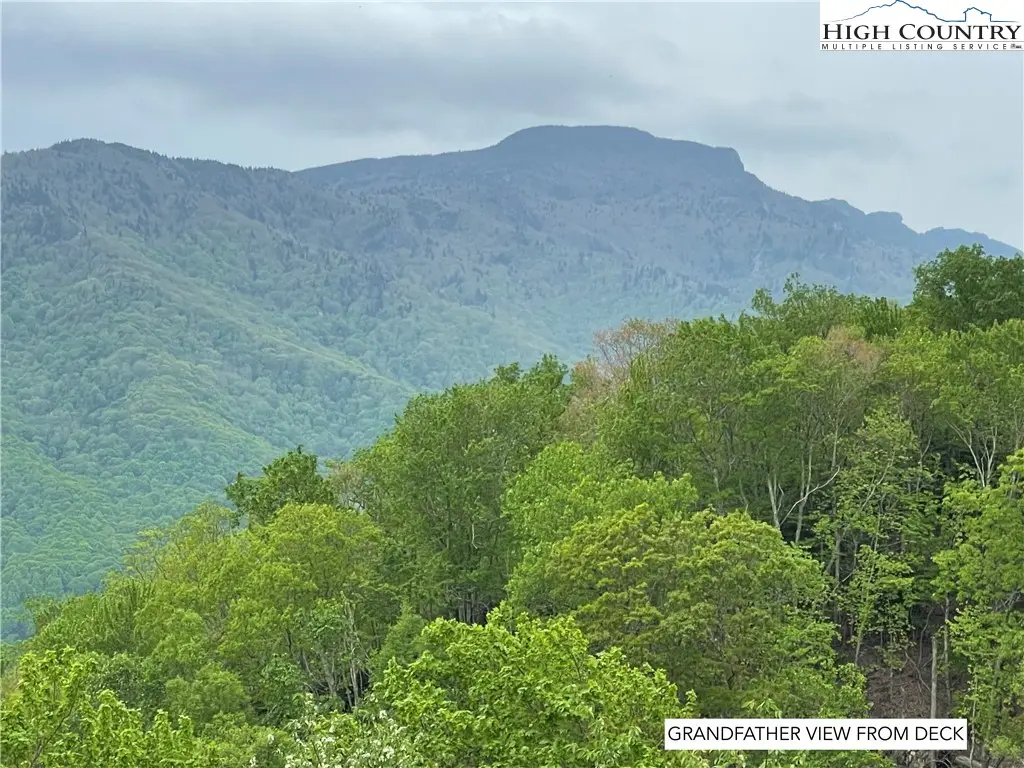
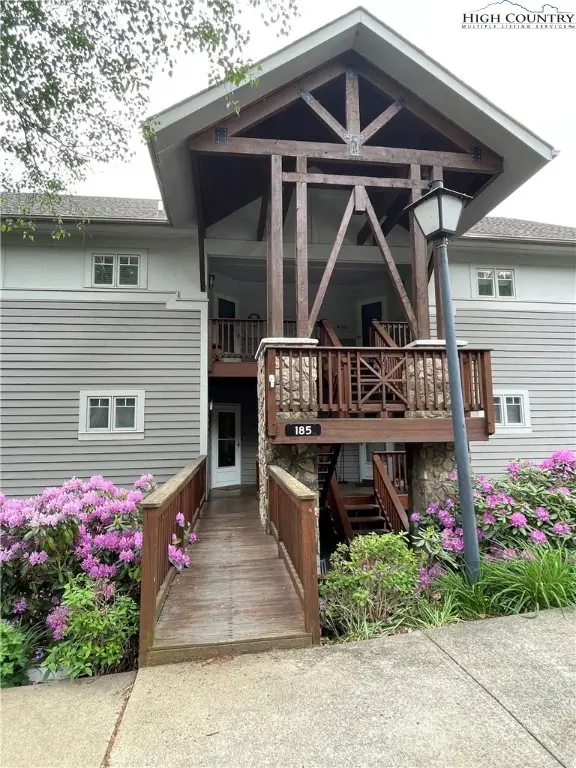

Listed by:kim hyatt
Office:bear real estate
MLS#:254824
Source:NC_HCAR
Price summary
- Price:$525,000
- Price per sq. ft.:$405.41
- Monthly HOA dues:$220
About this home
Welcome to Seven Devils, a lifestyle community with sweeping views of the Blue Ridge’s Grandfather Mountain. Perched amid the trees between Boone and Banner Elk, this fully-furnished top-floor condo offers peaceful year-round living, picturesque holiday gatherings, active vacation getaways, and/or a lucrative income opportunity for its new owner(s). This immaculate and newly renovated unit has never been rented but is approved for rental—and with 2 king beds, 2 cabinet-style queens, and a twin pullout, there’s plenty of space to comfortably sleep 9. Owners and guests will enjoy the tastefully-appointed modern classic kitchen with clever built-in storage bonuses, soft-close drawers, and brand-new granite counters. Open to the comfortable living area and the loft above, this unit’s distinctive feature walls, vaulted ceilings and forest views evoke the atmosphere of a cozy lodge. Owners and guests can walk to Otter Falls and hiking trails from the end of the parking lot. On Seven Devils is Hawksnest Zip lining & Tubing, trails and parks & a community center. Close by is golf, skiing, two colleges, the Wilderness Run Alpine Coaster, fishing, gem mining, wineries, so many excellent restaurants the 300-million year old Grandfather Mountain with its Mile High Swinging Bridge & Environmental Habitat for rescued bears, eagles, otters and more, daily field courses, Mildred's Grill, gift shop and much more. This rarely-offered unit sits at a cool 3700’ elevation, offering sweeping views of the area’s broad ecosystem, and a welcome respite from hotter climates. Whether you’re a quiet bookworm or an explorer, you’ll feel right at home. New windows, doors, water heater, kitchen, shower and more. If you don't want to renovate or make repairs, this is your ready for you. List of upgrades attached or contact an agent.
Contact an agent
Home facts
- Year built:2001
- Listing Id #:254824
- Added:118 day(s) ago
- Updated:August 07, 2025 at 07:48 PM
Rooms and interior
- Bedrooms:2
- Total bathrooms:2
- Full bathrooms:2
- Living area:1,295 sq. ft.
Heating and cooling
- Heating:Baseboard, Ductless, Electric, Fireplaces
Structure and exterior
- Roof:Architectural, Shingle
- Year built:2001
- Building area:1,295 sq. ft.
Schools
- High school:Watauga
- Elementary school:Valle Crucis
Utilities
- Water:Public
- Sewer:Public Sewer
Finances and disclosures
- Price:$525,000
- Price per sq. ft.:$405.41
- Tax amount:$1,176
New listings near 185 Hawks Peak South Lane #432
- Open Sat, 11am to 1pm
 $950,000Active3 beds 4 baths3,503 sq. ft.
$950,000Active3 beds 4 baths3,503 sq. ft.1648 Skyland Drive, Seven Devils, NC 28604
MLS# 4279133Listed by: HELEN ADAMS REALTY 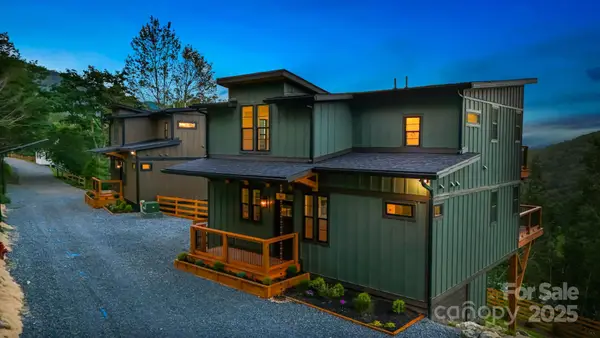 $790,000Active2 beds 3 baths1,738 sq. ft.
$790,000Active2 beds 3 baths1,738 sq. ft.405 Snowcloud Drive, Seven Devils, NC 28604
MLS# 4287280Listed by: C-21 MOUNTAIN VISTAS $400,000Active2 beds 2 baths1,040 sq. ft.
$400,000Active2 beds 2 baths1,040 sq. ft.185 Hawks Peak Lane #421, Seven Devils, NC 28604
MLS# 4285049Listed by: REALTY ONE GROUP RESULTS-BOONE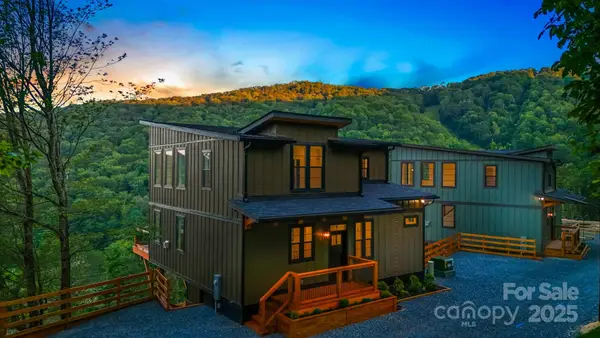 $760,000Active1 beds 3 baths1,738 sq. ft.
$760,000Active1 beds 3 baths1,738 sq. ft.397 Snowcloud Drive, Seven Devils, NC 28604
MLS# 4287065Listed by: C-21 MOUNTAIN VISTAS $700,000Active3.78 Acres
$700,000Active3.78 AcresLot 15 Alpine Drive, Seven Devils, NC 28604
MLS# 257082Listed by: PREMIER SOTHEBY'S INT'L REALTY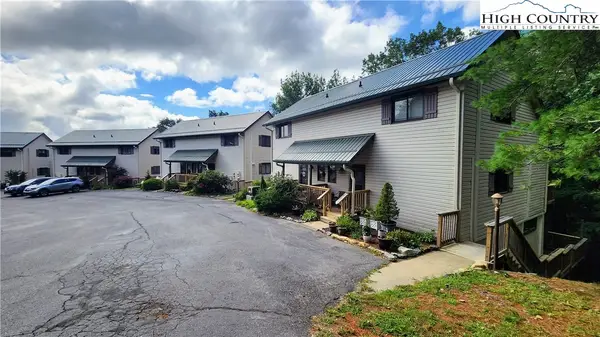 $215,000Active1 beds 1 baths660 sq. ft.
$215,000Active1 beds 1 baths660 sq. ft.148 Hanging Rock Villas Road #112, Seven Devils, NC 28604
MLS# 257001Listed by: THE SUMMIT GROUP OF THE CAROLINAS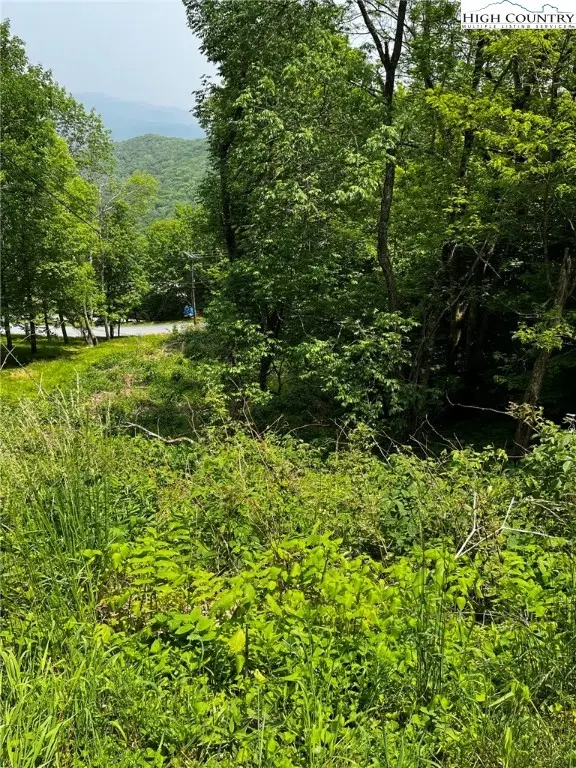 $30,000Active0.48 Acres
$30,000Active0.48 AcresLot 93 Moonlight Trail, Seven Devils, NC 28604
MLS# 256738Listed by: RE/MAX REALTY GROUP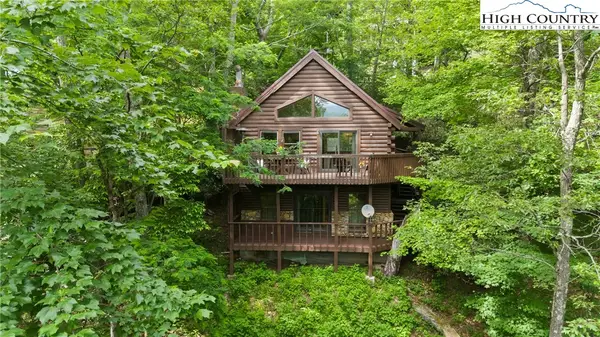 $530,000Active3 beds 2 baths1,626 sq. ft.
$530,000Active3 beds 2 baths1,626 sq. ft.289 Grandview Drive, Seven Devils, NC 28604
MLS# 256257Listed by: BLUE RIDGE REALTY & INV. LINVILLE $1,050,000Active4 beds 4 baths3,162 sq. ft.
$1,050,000Active4 beds 4 baths3,162 sq. ft.937 Alpine Drive, Seven Devils, NC 28604
MLS# 256337Listed by: PREMIER SOTHEBY'S INTERNATIONAL REALTY- BANNER ELK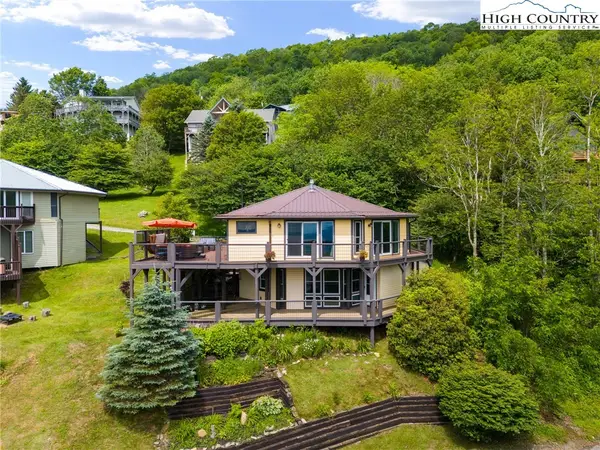 $499,900Active2 beds 3 baths1,381 sq. ft.
$499,900Active2 beds 3 baths1,381 sq. ft.158 Longview Court, Seven Devils, NC 28604
MLS# 256332Listed by: REALTY ONE GROUP RESULTS-BANNE

