405 Snow Cloud Drive, Seven Devils, NC 28604
Local realty services provided by:ERA Live Moore
Listed by:kim mateiko
Office:century 21 mountain vistas
MLS#:257110
Source:NC_HCAR
Price summary
- Price:$725,000
- Price per sq. ft.:$417.15
- Monthly HOA dues:$83.33
About this home
This new contemporary mountain-inspired house is nestled in Snow Cloud Village, the new premier community in Seven Devils. Designed by Architect Rick Michaels and brought to life by Highlands Design, Jessica Mackie. This ultimate contemporary haven combines luxury with the utmost versatility. Offering 2 primary bedroom suites, each with its own private full bathroom and deck access. Big, beautiful windows to take in the incredible mountain views, open concept living with upscale features to include quartz countertops, stainless steel appliances, wood floors, vaulted ceiling, modern gas log fireplace, additional half bathroom, huge loft for extra living or sleeping area, expansive deck, and main level laundry area. Perfect location within minutes to the area ski resorts, Banner Elk, Sugar Mountain, Valle Crucis, Boone, and Blowing Rock. Phase 1 has plans for 6-8 homes with plans for a community playground and dog park! Step inside this stunning mountain home and you will never want to leave! A great mountain getaway or your short-term rental investment property with a SHORT-TERM RENTAL PROJECTION UP TO 60K! Walking distance to Hawksnest, which offers snow tubing, ziplining, and rafting trips! Mountain living at its best awaits you! Check out the video of this beautiful home. The property has private parking for 2-3 cars. The home next door is also for sale at 397 Snow Cloud Drive, Seven Devils, NC.
Contact an agent
Home facts
- Year built:2025
- Listing ID #:257110
- Added:67 day(s) ago
- Updated:October 01, 2025 at 03:26 PM
Rooms and interior
- Bedrooms:2
- Total bathrooms:3
- Full bathrooms:2
- Half bathrooms:1
- Living area:1,738 sq. ft.
Heating and cooling
- Cooling:Heat Pump
- Heating:Electric, Heat Pump
Structure and exterior
- Roof:Asphalt, Shingle
- Year built:2025
- Building area:1,738 sq. ft.
- Lot area:0.19 Acres
Schools
- High school:Avery County
- Elementary school:Banner Elk
Finances and disclosures
- Price:$725,000
- Price per sq. ft.:$417.15
New listings near 405 Snow Cloud Drive
- New
 $15,900Active0.41 Acres
$15,900Active0.41 AcresTBD Swiss, Seven Devils, NC 28604
MLS# 258363Listed by: CENTURY 21 HERITAGE REALTY - New
 $659,000Active3 beds 3 baths2,077 sq. ft.
$659,000Active3 beds 3 baths2,077 sq. ft.326 Hawks Lake Drive, Seven Devils, NC 28604
MLS# 258266Listed by: FOSCOE REALTY & DEVELOPMENT - New
 $725,000Active2 beds 3 baths1,738 sq. ft.
$725,000Active2 beds 3 baths1,738 sq. ft.419 Snow Cloud Drive, Seven Devils, NC 28604
MLS# 258260Listed by: CENTURY 21 MOUNTAIN VISTAS  $449,000Active2 beds 2 baths1,362 sq. ft.
$449,000Active2 beds 2 baths1,362 sq. ft.1359 Seven Devils Road #506, Seven Devils, NC 28604
MLS# 257993Listed by: KELLER WILLIAMS HIGH COUNTRY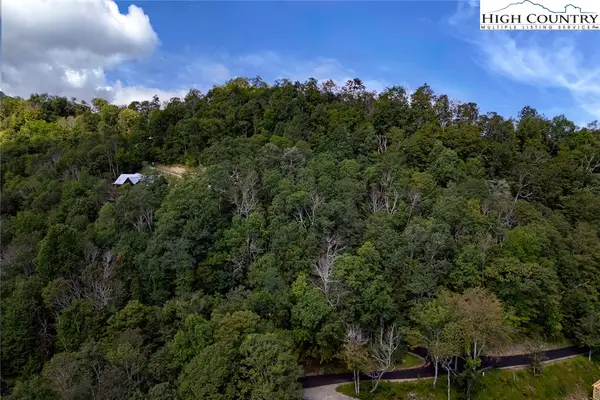 $95,000Active2.81 Acres
$95,000Active2.81 AcresLots 8 & 9 Rocky Top Trail, Seven Devils, NC 28604
MLS# 257639Listed by: BERKSHIRE HATHAWAY HOMESERVICES VINCENT PROPERTIES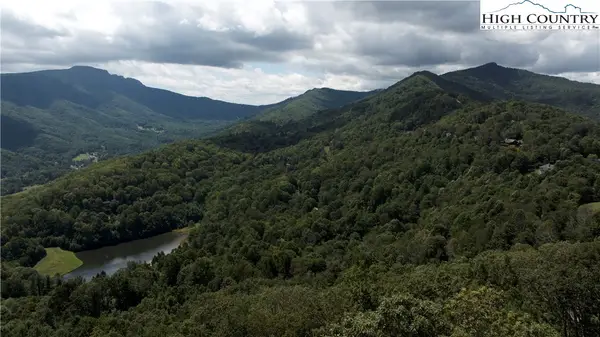 $415,000Active6.03 Acres
$415,000Active6.03 AcresTBD Nettles Knob, Seven Devils, NC 28604
MLS# 257822Listed by: REALTY ONE GROUP RESULTS-BANNE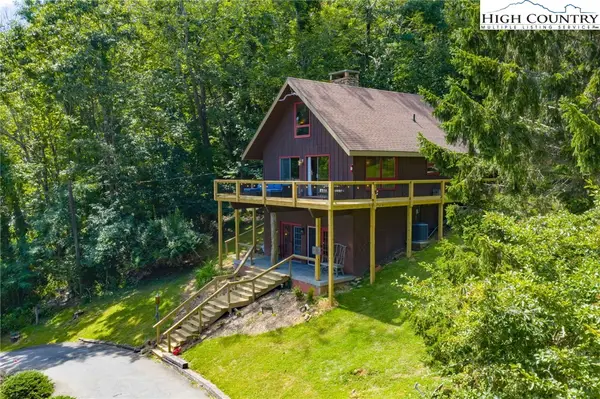 $649,000Active3 beds 3 baths1,967 sq. ft.
$649,000Active3 beds 3 baths1,967 sq. ft.166 Knob Hill Lane, Seven Devils, NC 28604
MLS# 256982Listed by: KELLER WILLIAMS HIGH COUNTRY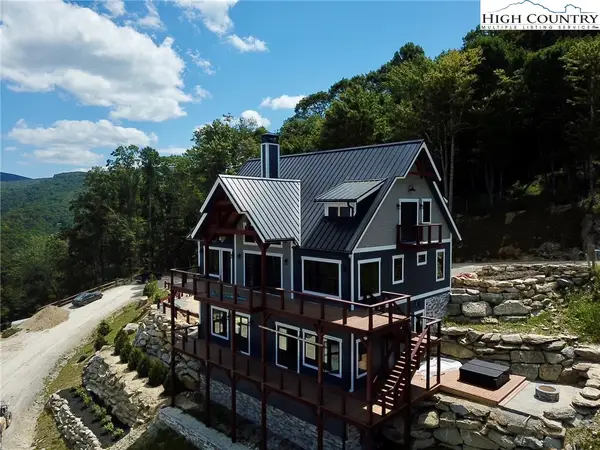 $2,500,000Active5 beds 6 baths3,603 sq. ft.
$2,500,000Active5 beds 6 baths3,603 sq. ft.132 Sun Peaks Trail, Beech Mountain, NC 28604
MLS# 257774Listed by: HOMEDEAL REALTY, LLC $429,900Active2 beds 2 baths1,108 sq. ft.
$429,900Active2 beds 2 baths1,108 sq. ft.143 Hawks Peak Lane, Seven Devils, NC 28604
MLS# 4294452Listed by: C-21 MOUNTAIN VISTAS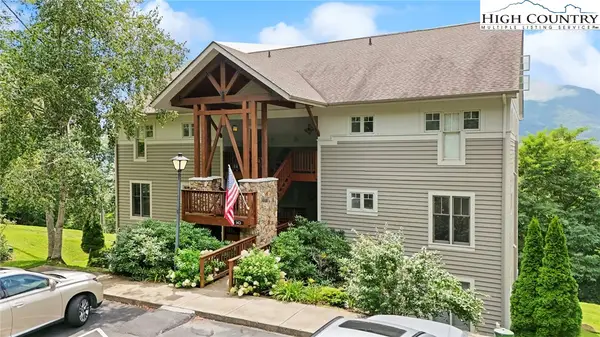 $429,900Active2 beds 2 baths1,008 sq. ft.
$429,900Active2 beds 2 baths1,008 sq. ft.143 Hawks Peak Lane #122, Seven Devils, NC 28604
MLS# 257564Listed by: CENTURY 21 MOUNTAIN VISTAS
