304 E. Rocky Top Trail, Seven Devils, NC 28604
Local realty services provided by:ERA Live Moore

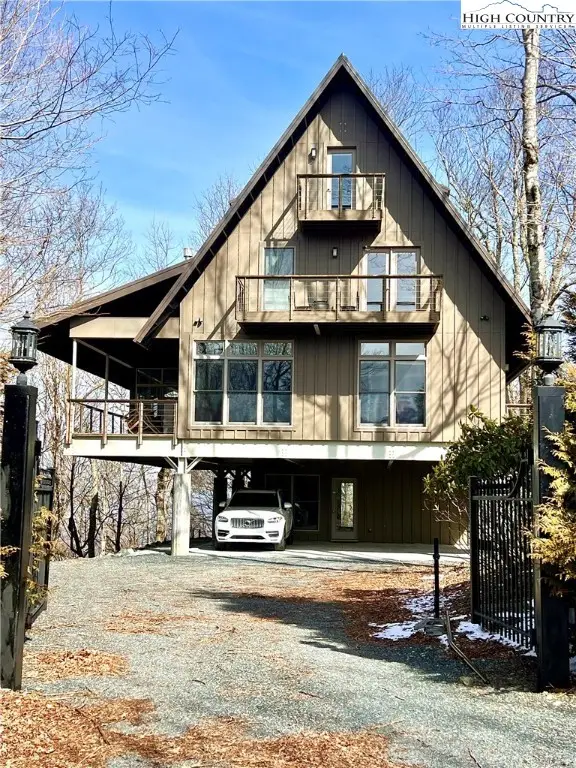
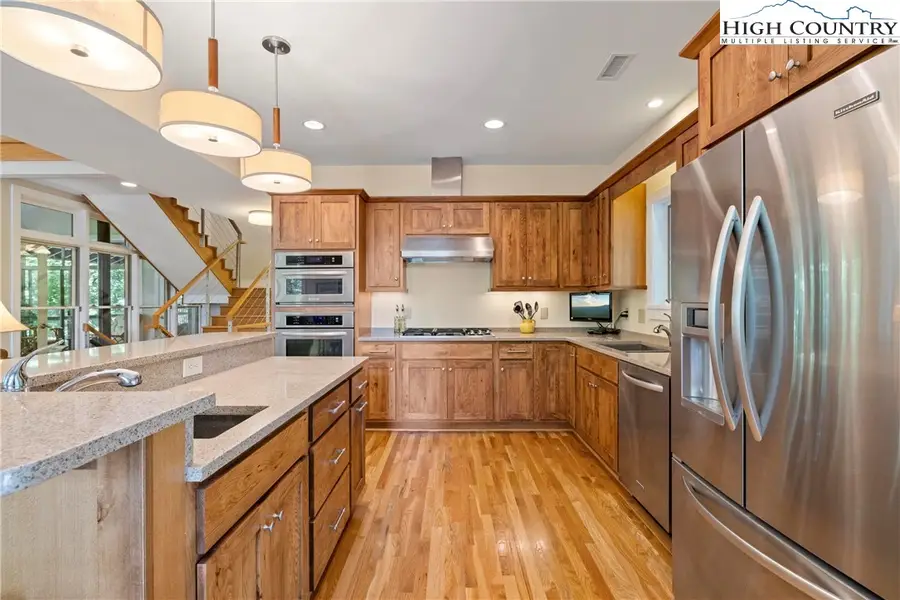
304 E. Rocky Top Trail,Seven Devils, NC 28604
$1,150,000
- 3 Beds
- 4 Baths
- 3,254 sq. ft.
- Single family
- Active
Listed by:caroline mcguire
Office:keller williams high country
MLS#:253947
Source:NC_HCAR
Price summary
- Price:$1,150,000
- Price per sq. ft.:$353.41
About this home
Experience the epitome of luxury in this exquisitely designed, custom built, fully furnished, four-story residence, offering a potential rental income of up to $90,000 annually. Constructed with durable steel, Hardie board siding, and topped with a resilient metal roof, this home beautifully melds modern elegance with a rustic mountain charm, making it a standout choice for discerning buyers. The first floor presents a mudroom, a mechanical room, and an elevator providing easy access to all levels. On the second floor, (the main level) reveals the kitchen, featuring custom cabinetry, quartz countertops, stainless steel appliances, a spacious pantry, and an island with extra storage and a prep sink. The adjacent great room, with expansive windows, a stone gas fireplace, and striking overhead beams, offers an ideal setting for both relaxation and entertaining. This floor also includes a large primary bedroom with an en suite bathroom, a laundry area, a half bath, and a glass-enclosed den with a freestanding propane heater and access to covered decks.
The third floor hosts two bedrooms, each with their own deck, a full bathroom, and a family room complete with a bar, beverage refrigerator, and a flatscreen TV. The versatile fourth floor boasts a bunk room with extra sleeping space, a full bathroom, and a game room featuring a pool table. Equipped with a brand-new Lennox HVAC system, serviced elevator, and serviced generator, the home has remained unscathed by the hurricane, despite some tree damage that has since been cleared. Ample driveway parking and a three-car carport enhance the property's convenience. THIS EXCEPTIONAL LISTING INCLUDES: FULLY FURNISHED HOUSE, THE (1.85 ACRE) PARCEL ACROSS THE STREET, SHORT-TERM RENTALS ARE ALLOWED, & NO HOA/POA FEES.
Contact an agent
Home facts
- Year built:2011
- Listing Id #:253947
- Added:167 day(s) ago
- Updated:July 25, 2025 at 05:47 PM
Rooms and interior
- Bedrooms:3
- Total bathrooms:4
- Full bathrooms:3
- Half bathrooms:1
- Living area:3,254 sq. ft.
Heating and cooling
- Cooling:Heat Pump
- Heating:Fireplaces, Forced Air, Propane
Structure and exterior
- Roof:Metal
- Year built:2011
- Building area:3,254 sq. ft.
- Lot area:2.74 Acres
Schools
- High school:Watauga
- Elementary school:Valle Crucis
Utilities
- Water:Public
- Sewer:Private Sewer
Finances and disclosures
- Price:$1,150,000
- Price per sq. ft.:$353.41
- Tax amount:$7,940
New listings near 304 E. Rocky Top Trail
- Open Sat, 11am to 1pm
 $950,000Active3 beds 4 baths3,503 sq. ft.
$950,000Active3 beds 4 baths3,503 sq. ft.1648 Skyland Drive, Seven Devils, NC 28604
MLS# 4279133Listed by: HELEN ADAMS REALTY 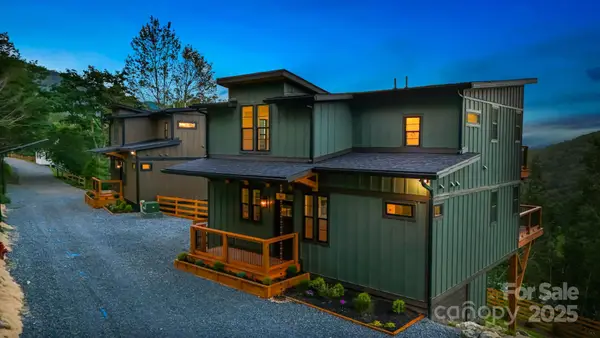 $790,000Active2 beds 3 baths1,738 sq. ft.
$790,000Active2 beds 3 baths1,738 sq. ft.405 Snowcloud Drive, Seven Devils, NC 28604
MLS# 4287280Listed by: C-21 MOUNTAIN VISTAS $400,000Active2 beds 2 baths1,040 sq. ft.
$400,000Active2 beds 2 baths1,040 sq. ft.185 Hawks Peak Lane #421, Seven Devils, NC 28604
MLS# 4285049Listed by: REALTY ONE GROUP RESULTS-BOONE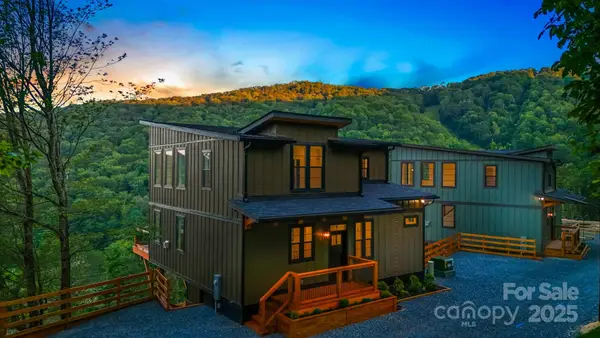 $760,000Active1 beds 3 baths1,738 sq. ft.
$760,000Active1 beds 3 baths1,738 sq. ft.397 Snowcloud Drive, Seven Devils, NC 28604
MLS# 4287065Listed by: C-21 MOUNTAIN VISTAS $700,000Active3.78 Acres
$700,000Active3.78 AcresLot 15 Alpine Drive, Seven Devils, NC 28604
MLS# 257082Listed by: PREMIER SOTHEBY'S INT'L REALTY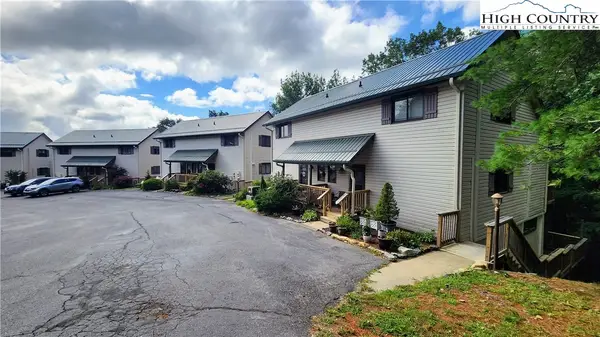 $215,000Active1 beds 1 baths660 sq. ft.
$215,000Active1 beds 1 baths660 sq. ft.148 Hanging Rock Villas Road #112, Seven Devils, NC 28604
MLS# 257001Listed by: THE SUMMIT GROUP OF THE CAROLINAS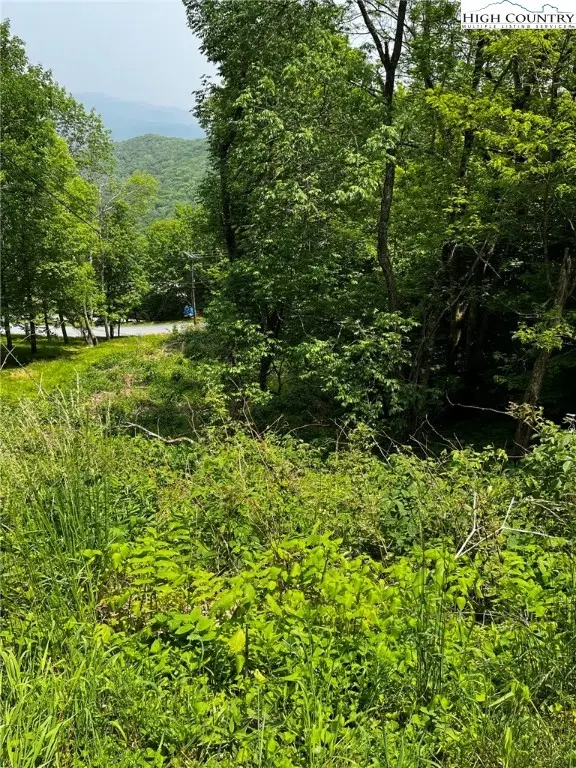 $30,000Active0.48 Acres
$30,000Active0.48 AcresLot 93 Moonlight Trail, Seven Devils, NC 28604
MLS# 256738Listed by: RE/MAX REALTY GROUP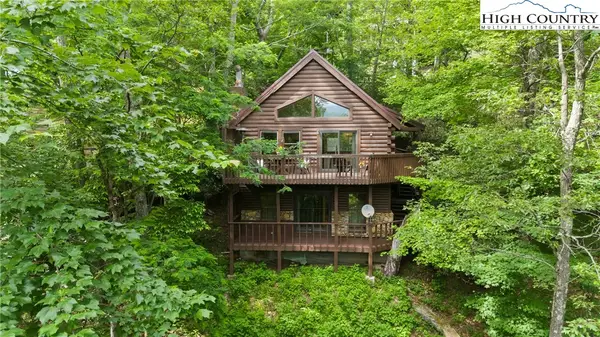 $530,000Active3 beds 2 baths1,626 sq. ft.
$530,000Active3 beds 2 baths1,626 sq. ft.289 Grandview Drive, Seven Devils, NC 28604
MLS# 256257Listed by: BLUE RIDGE REALTY & INV. LINVILLE $1,050,000Active4 beds 4 baths3,162 sq. ft.
$1,050,000Active4 beds 4 baths3,162 sq. ft.937 Alpine Drive, Seven Devils, NC 28604
MLS# 256337Listed by: PREMIER SOTHEBY'S INTERNATIONAL REALTY- BANNER ELK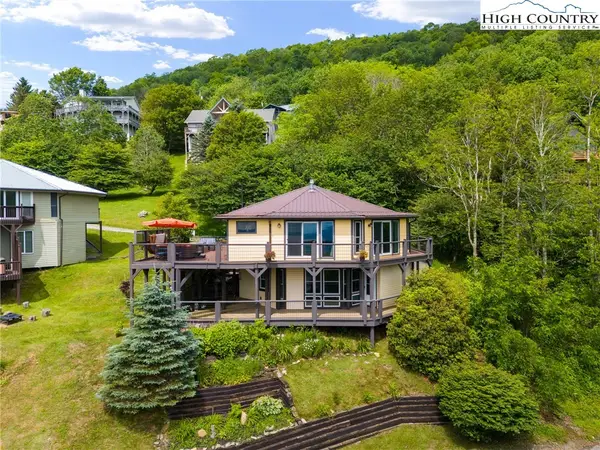 $499,900Active2 beds 3 baths1,381 sq. ft.
$499,900Active2 beds 3 baths1,381 sq. ft.158 Longview Court, Seven Devils, NC 28604
MLS# 256332Listed by: REALTY ONE GROUP RESULTS-BANNE

