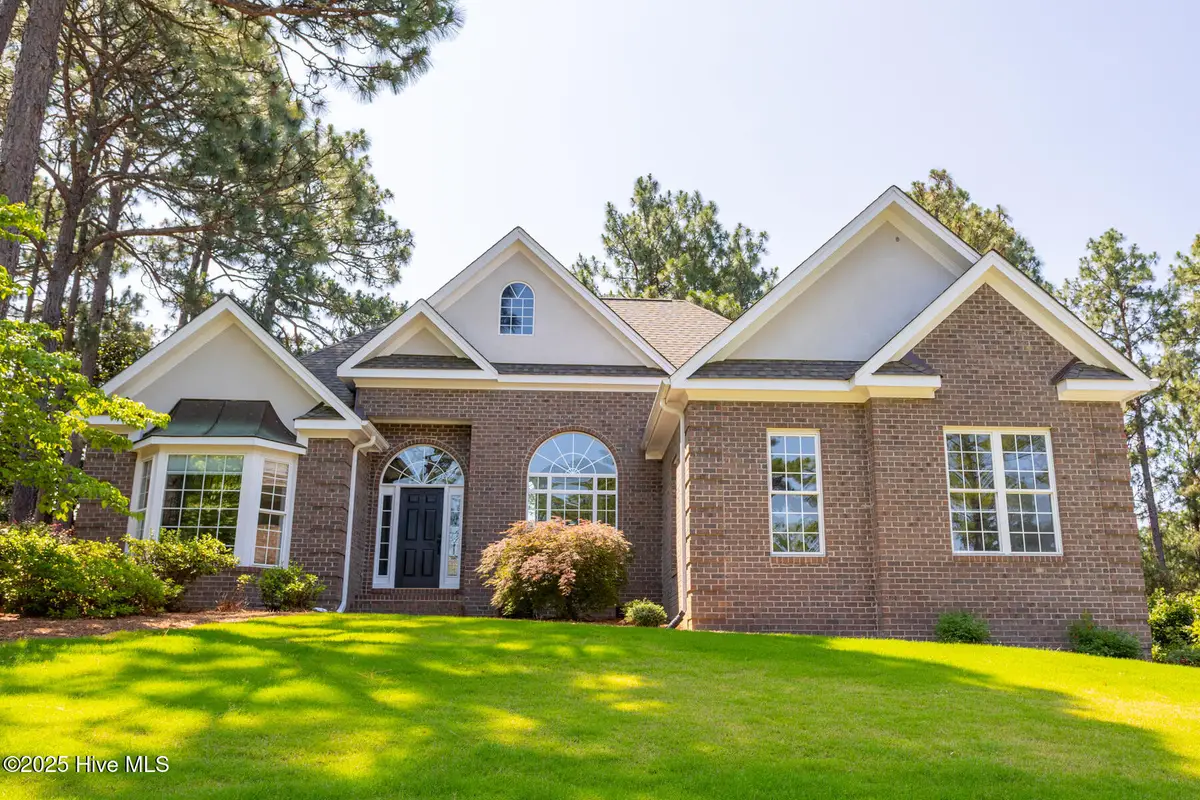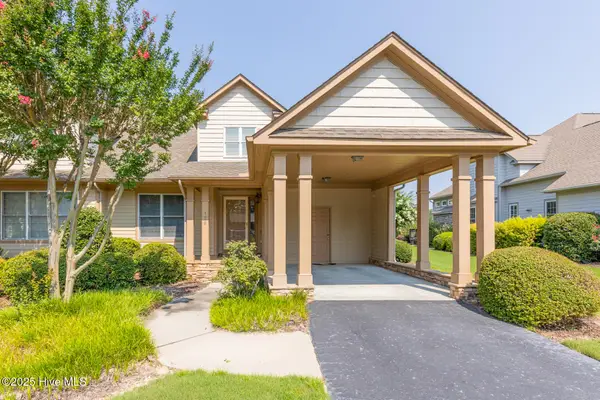24 Mcnish Road, Southern Pines, NC 28387
Local realty services provided by:ERA Strother Real Estate



Listed by:martha gentry
Office:re/max prime properties
MLS#:100511831
Source:NC_CCAR
Price summary
- Price:$629,000
- Price per sq. ft.:$268.34
About this home
This beautifully maintained 3-bedroom, 2.5-bath brick home is situated on a well-landscaped lot overlooking the second hole of the Talamore Golf Resort. Offering a blend of classic elegance and modern updates, this home is filled with fine architectural details including crown molding, ornate woodwork and chair rail trim to name a few. Step into the foyer with an arched entry leading to a breathtaking library/study featuring soaring ceilings, custom wood-stained cabinetry with built-in bookcases, a rolling ladder, and Palladian window. The spacious, light-filled living room boasts vaulted ceilings and a wall of windows that frame expansive golf course views, seamlessly flowing into the dining area with tree tall arched windows and gourmet kitchen. The kitchen features beautiful white cabinetry, quartz countertops, stainless steel appliances, a double wall oven, and electric cooktop—perfect for entertaining or everyday living. The secluded primary suite offers a luxurious retreat with a bay window wall, private access to the back deck, tray ceiling, and ceiling fan. The newly remodeled ensuite bath (2024) features a double-sink vanity, freestanding soaking tub, curbless shower, private water closet, and a large walk-in closet. Two additional bedrooms are connected by a stylishly updated Jack-and-Jill bathroom. Other highlights include a large unfinished, floored attic with permanent stairs—ideal for storage or future expansion. Recent upgrades include a new roof (2022), new HVAC system (2023), remodeled bathrooms (2024), a new hot water heater (2022), a new deck (2024), and extensive landscaping with an upgraded irrigation system. Located in a desirable neighborhood just minutes from the Village of Pinehurst and downtown Southern Pines, this home offers the perfect combination of tranquility, luxury, and convenience. Impeccably maintained and move-in ready—this is Southern living at its finest!
Contact an agent
Home facts
- Year built:1998
- Listing Id #:100511831
- Added:70 day(s) ago
- Updated:August 14, 2025 at 03:45 PM
Rooms and interior
- Bedrooms:3
- Total bathrooms:3
- Full bathrooms:2
- Half bathrooms:1
- Living area:2,344 sq. ft.
Heating and cooling
- Cooling:Central Air
- Heating:Electric, Fireplace(s), Heat Pump, Heating, Propane
Structure and exterior
- Roof:Composition
- Year built:1998
- Building area:2,344 sq. ft.
- Lot area:0.3 Acres
Schools
- High school:Pinecrest
- Middle school:Crain's Creek Middle
- Elementary school:McDeeds Creek Elementary
Utilities
- Water:Municipal Water Available, Water Connected
- Sewer:Sewer Connected
Finances and disclosures
- Price:$629,000
- Price per sq. ft.:$268.34
- Tax amount:$3,313 (2024)
New listings near 24 Mcnish Road
- Open Sat, 1 to 3pmNew
 $650,000Active3 beds 2 baths2,471 sq. ft.
$650,000Active3 beds 2 baths2,471 sq. ft.39 Paddock Lane, Southern Pines, NC 28387
MLS# 748724Listed by: MEESE PROPERTY GROUP - New
 $2,395,000Active4 beds 4 baths3,443 sq. ft.
$2,395,000Active4 beds 4 baths3,443 sq. ft.292 Bump A Long Lane, Southern Pines, NC 28387
MLS# 100524886Listed by: BETTER HOMES AND GARDENSREAL ESTATE LIFESTYLE PROPERTY PARTNERS/SP - Open Sun, 1 to 3pmNew
 $599,000Active5 beds 4 baths3,458 sq. ft.
$599,000Active5 beds 4 baths3,458 sq. ft.765 Avenue Of The Carolinas, Carthage, NC 28327
MLS# 100524630Listed by: KELLER WILLIAMS PINEHURST - New
 $419,900Active4 beds 3 baths1,934 sq. ft.
$419,900Active4 beds 3 baths1,934 sq. ft.150 Rothbury Drive, Carthage, NC 28327
MLS# 100524433Listed by: EDWARDS REAL ESTATE  $347,000Pending2 beds 2 baths1,610 sq. ft.
$347,000Pending2 beds 2 baths1,610 sq. ft.410 Teakwood Lane, Southern Pines, NC 28387
MLS# 100524203Listed by: PINEHURST AREA REALTY $595,000Pending0.79 Acres
$595,000Pending0.79 Acres18 Middlebury Road, Pinehurst, NC 28374
MLS# 100523954Listed by: COLONY PARTNERS- New
 $359,900Active3 beds 2 baths1,668 sq. ft.
$359,900Active3 beds 2 baths1,668 sq. ft.555 S Gaines Street, Southern Pines, NC 28387
MLS# 10114648Listed by: PSC REALTY LLC - Open Sat, 1 to 3pmNew
 $649,000Active4 beds 3 baths2,702 sq. ft.
$649,000Active4 beds 3 baths2,702 sq. ft.133 James Creek Road, Southern Pines, NC 28387
MLS# 100523884Listed by: COLDWELL BANKER ADVANTAGE-SOUTHERN PINES  $560,000Active4 beds 3 baths2,817 sq. ft.
$560,000Active4 beds 3 baths2,817 sq. ft.507 Cottage Lane, Southern Pines, NC 28387
MLS# 100519332Listed by: KELLER WILLIAMS PINEHURST- New
 $439,500Active3 beds 3 baths2,184 sq. ft.
$439,500Active3 beds 3 baths2,184 sq. ft.176 Starland Lane, Southern Pines, NC 28387
MLS# 100523612Listed by: RE/MAX PRIME PROPERTIES

