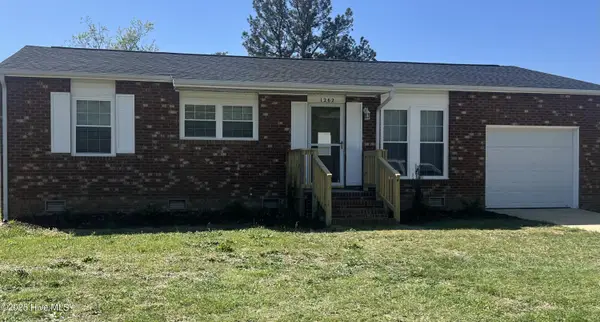159 Gallery Drive #103, Spring Lake, NC 28390
Local realty services provided by:ERA Strother Real Estate
159 Gallery Drive #103,Spring Lake, NC 28390
$212,000
- 3 Beds
- 2 Baths
- 1,366 sq. ft.
- Condominium
- Pending
Listed by:rabin hudson team powered by ac realty
Office:ac realty
MLS#:744083
Source:NC_FRAR
Price summary
- Price:$212,000
- Price per sq. ft.:$155.2
- Monthly HOA dues:$286
About this home
Come see this great first-floor condo located in the gated, golf community of Anderson Creek Club. This 3-bedroom, 2-bathroom condo features an open floor plan with a spacious family room complete with a cozy fireplace, perfect for relaxing or entertaining. Laminate flooring installed in living area 12/2024. HVAC 2023, Water heater 2017. Washer and dryer included. CONDO HAS BEEN FRESHLY PAINTED AND BRAND NEW CARPET. MUST SEE!
Enjoy outdoor living on the covered porch and take advantage of the dedicated storage closet for added convenience. Situated just steps from the pool and Fairway Point Clubhouse, this unit offers one of the most desirable locations in the community.
Monthly dues include access to a wide range of premium amenities such as the Fairway Point Clubhouse, fitness center, and pool, along with trash and recycling services, high-speed internet, and full access to all Anderson Creek Club amenities.
Don’t miss this opportunity to live in a gated, amenity-rich neighborhood with everything you need just outside your door.
2.75% VA Assumable Loan!
Contact an agent
Home facts
- Year built:2007
- Listing Id #:744083
- Added:83 day(s) ago
- Updated:August 11, 2025 at 04:33 PM
Rooms and interior
- Bedrooms:3
- Total bathrooms:2
- Full bathrooms:2
- Living area:1,366 sq. ft.
Heating and cooling
- Cooling:Central Air, Electric
- Heating:Heat Pump
Structure and exterior
- Year built:2007
- Building area:1,366 sq. ft.
Schools
- High school:Overhills Senior High
- Middle school:Western Harnett Middle School
- Elementary school:Anderson Creek
Utilities
- Water:Public
- Sewer:County Sewer
Finances and disclosures
- Price:$212,000
- Price per sq. ft.:$155.2
New listings near 159 Gallery Drive #103
- New
 $325,000Active3 beds 2 baths1,764 sq. ft.
$325,000Active3 beds 2 baths1,764 sq. ft.145 Fair Child Road, Spring Lake, NC 28390
MLS# 10115653Listed by: D.R. HORTON, INC. - New
 $179,900Active3 beds 2 baths950 sq. ft.
$179,900Active3 beds 2 baths950 sq. ft.1262 E Manchester Road, Spring Lake, NC 28390
MLS# 100524737Listed by: FATHOM REALTY NC, LLC CARY - New
 $380,000Active4 beds 3 baths2,368 sq. ft.
$380,000Active4 beds 3 baths2,368 sq. ft.410 Timber Skip Drive, Spring Lake, NC 28390
MLS# 748469Listed by: LPT REALTY LLC - New
 Listed by ERA$395,000Active5 beds 3 baths2,432 sq. ft.
Listed by ERA$395,000Active5 beds 3 baths2,432 sq. ft.495 Rolling Pines Drive, Spring Lake, NC 28390
MLS# 748426Listed by: ERA STROTHER REAL ESTATE - New
 $420,000Active4 beds 3 baths2,877 sq. ft.
$420,000Active4 beds 3 baths2,877 sq. ft.437 Timber Skip Drive, Spring Lake, NC 28390
MLS# LP748239Listed by: RE/MAX CHOICE - New
 $225,000Active3 beds 2 baths1,105 sq. ft.
$225,000Active3 beds 2 baths1,105 sq. ft.75 Tradewind Drive, Spring Lake, NC 28390
MLS# LP748418Listed by: BEDROCK REALTY - Coming Soon
 $189,000Coming Soon3 beds 2 baths
$189,000Coming Soon3 beds 2 baths384 Jamestown Drive, Spring Lake, NC 28390
MLS# 10114573Listed by: ANCHORED REALTY SERVICES LLC - New
 $349,865Active4 beds 3 baths2,095 sq. ft.
$349,865Active4 beds 3 baths2,095 sq. ft.2968 Docs Road, Spring Lake, NC 28390
MLS# LP747886Listed by: W.S. WELLONS REALTY  $359,900Active4 beds 3 baths2,284 sq. ft.
$359,900Active4 beds 3 baths2,284 sq. ft.852 Micahs Way N, Spring Lake, NC 28390
MLS# LP748093Listed by: PINELAND REALTY LLC $80,000Active2 beds 1 baths
$80,000Active2 beds 1 baths122 Lacock Street, Spring Lake, NC 28390
MLS# 10113511Listed by: CAROLINA MAXREALTY, INC.
