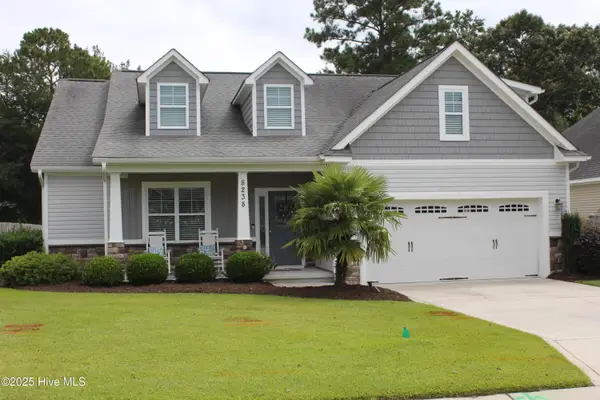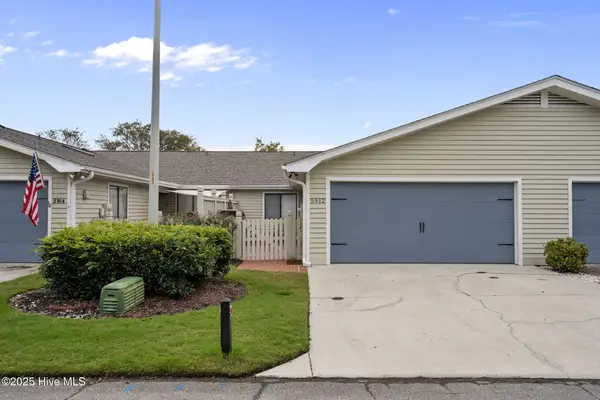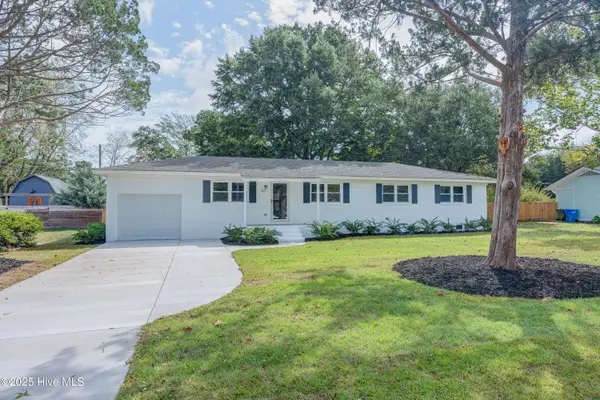821 Broomsedge Terrace, Wilmington, NC 28412
Local realty services provided by:ERA Strother Real Estate
821 Broomsedge Terrace,Wilmington, NC 28412
$715,000
- 3 Beds
- 4 Baths
- 3,248 sq. ft.
- Single family
- Active
Listed by:chuck r peterson
Office:fathom realty nc llc.
MLS#:100534051
Source:NC_CCAR
Price summary
- Price:$715,000
- Price per sq. ft.:$220.14
About this home
Expansive Sonoma Cove with Water View in Premier 55+ Del Webb Community
Welcome to 821 Broomsedge Terrace, a rare opportunity to own one of the largest homes in Del Webb at RiverLights. This beautifully designed Sonoma Cove model offers an impressive 3,248 square feet of thoughtfully planned living space, blending elegance, comfort, and versatility.
The main level spans 2,529 square feet, featuring an open-concept layout with a spacious gourmet kitchen, a large central gathering room, a bright sunroom, private owner's suite, guest bedroom, office/flex space, and abundant storage.
Upstairs, you'll find an additional 670 square feet—perfect for multigenerational living, guest accommodations, or a private retreat. This upper-level suite includes a bedroom, full bath, storage closet, and a generous 14' x 14' loft/living area—ideal for a media room, hobby space, home gym, or even a second office.
Enjoy serene water views from your backyard, with a backdrop that includes the community's vibrant tennis courts, pickleball courts, and amenity center just beyond the pond—putting recreation and social activities right at your doorstep.
This home delivers the space you need without compromising the active lifestyle you want—all in one of Wilmington's most sought-after 55+ communities.
Contact an agent
Home facts
- Year built:2019
- Listing ID #:100534051
- Added:1 day(s) ago
- Updated:October 03, 2025 at 04:25 PM
Rooms and interior
- Bedrooms:3
- Total bathrooms:4
- Full bathrooms:3
- Half bathrooms:1
- Living area:3,248 sq. ft.
Heating and cooling
- Cooling:Central Air
- Heating:Forced Air, Heat Pump, Heating, Natural Gas
Structure and exterior
- Roof:Architectural Shingle
- Year built:2019
- Building area:3,248 sq. ft.
- Lot area:0.22 Acres
Schools
- High school:New Hanover
- Middle school:Myrtle Grove
- Elementary school:Williams
Utilities
- Sewer:Sewer Connected
Finances and disclosures
- Price:$715,000
- Price per sq. ft.:$220.14
New listings near 821 Broomsedge Terrace
- New
 $674,900Active4 beds 3 baths2,505 sq. ft.
$674,900Active4 beds 3 baths2,505 sq. ft.524 Tibbys Drive, Wilmington, NC 28411
MLS# 100534145Listed by: INTRACOASTAL REALTY CORP - New
 $545,000Active3 beds 3 baths2,228 sq. ft.
$545,000Active3 beds 3 baths2,228 sq. ft.8238 Porters Crossing Way, Wilmington, NC 28411
MLS# 100534164Listed by: BEYCOME BROKERAGE REALTY LLC - New
 $499,000Active3 beds 2 baths1,979 sq. ft.
$499,000Active3 beds 2 baths1,979 sq. ft.214 Longstreet Drive, Wilmington, NC 28412
MLS# 100534165Listed by: LEE AND HARRELL REAL ESTATE PROFESSIONALS - New
 $399,900Active3 beds 2 baths1,550 sq. ft.
$399,900Active3 beds 2 baths1,550 sq. ft.5912 Chester Street, Wilmington, NC 28405
MLS# 100534167Listed by: CENTURY 21 VANGUARD - New
 $599,999Active5 beds 2 baths1,516 sq. ft.
$599,999Active5 beds 2 baths1,516 sq. ft.365 Toulon Drive, Wilmington, NC 28405
MLS# 100534169Listed by: INTRACOASTAL REALTY CORP - New
 $439,000Active4 beds 3 baths1,866 sq. ft.
$439,000Active4 beds 3 baths1,866 sq. ft.2713 Newkirk Avenue, Wilmington, NC 28412
MLS# 100534171Listed by: REAL BROKER LLC - New
 $415,000Active4 beds 2 baths1,774 sq. ft.
$415,000Active4 beds 2 baths1,774 sq. ft.808 Delta Court, Wilmington, NC 28401
MLS# 100534107Listed by: DOMINION REAL ESTATE GROUP LLC - New
 $715,000Active4 beds 6 baths2,804 sq. ft.
$715,000Active4 beds 6 baths2,804 sq. ft.348 Lafayette Street, Wilmington, NC 28411
MLS# 100534087Listed by: COLDWELL BANKER SEA COAST ADVANTAGE - Open Sat, 1 to 3pmNew
 $1,589,000Active4 beds 4 baths3,373 sq. ft.
$1,589,000Active4 beds 4 baths3,373 sq. ft.5205 Helms Port Avenue, Wilmington, NC 28409
MLS# 100534073Listed by: CORCORAN HM PROPERTIES - New
 $349,900Active2 beds 2 baths1,385 sq. ft.
$349,900Active2 beds 2 baths1,385 sq. ft.1006 Ryans Court, Wilmington, NC 28412
MLS# 100534079Listed by: COLDWELL BANKER SEA COAST ADVANTAGE-CB
