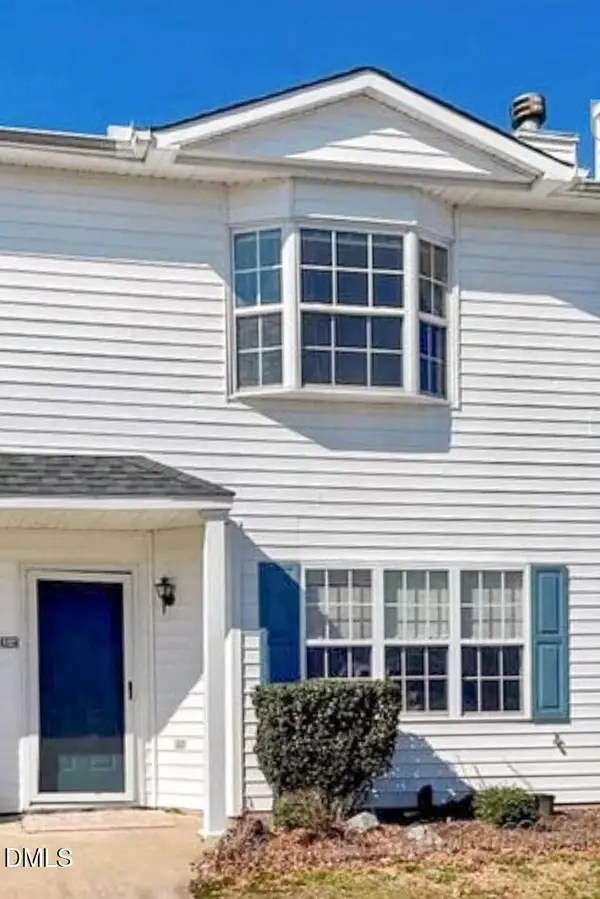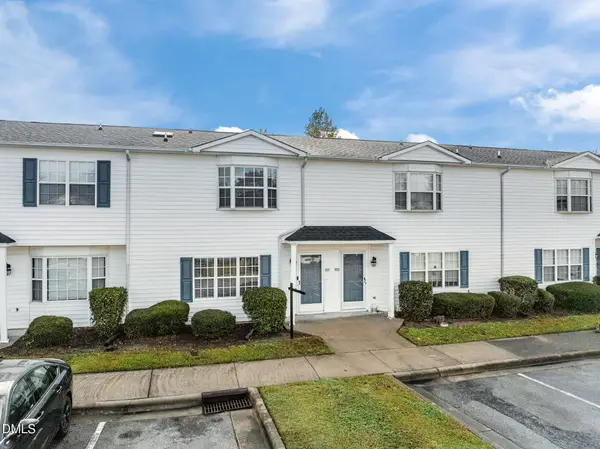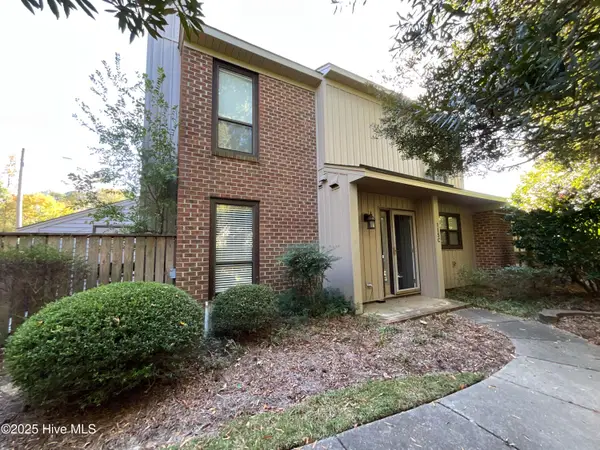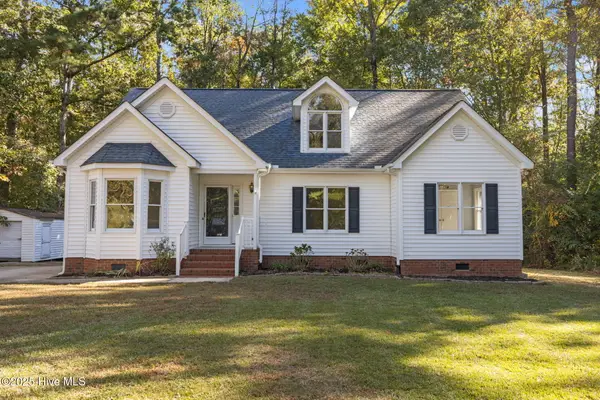1650 Prop Drive, Winterville, NC 28590
Local realty services provided by:ERA Strother Real Estate
Listed by:cindy kuhn
Office:berkshire hathaway homeservices prime properties
MLS#:100537169
Source:NC_CCAR
Price summary
- Price:$524,900
- Price per sq. ft.:$235.17
About this home
Do you like to fly? Located in the sought-after South Oaks Aerodrome Fly-In Community, this all-brick ranch home sits on 1.26 acres and offers a well-designed split floor plan. Both guest bedrooms feature private ensuite baths. This home also includes a dedicated office, formal dining room, and a cozy breakfast nook. The spacious, open kitchen leads to a large outdoor deck, perfect for entertaining or relaxing.
An impressive approximately 2,000 sq. ft. hangar provides versatile space for an aircraft, detached garage, workshop, or additional storage. Recent updates include a new tankless water heater in 2023, a driveway addition in 2024, ideal for RV or fifth-wheel parking next to the hangar, and a new roof, siding, gutters, and exterior doors completed in 2025. This property combines functionality, privacy, and modern updates in a unique fly-in community setting.
Contact an agent
Home facts
- Year built:2007
- Listing ID #:100537169
- Added:12 day(s) ago
- Updated:November 02, 2025 at 07:48 AM
Rooms and interior
- Bedrooms:3
- Total bathrooms:4
- Full bathrooms:3
- Half bathrooms:1
- Living area:2,232 sq. ft.
Heating and cooling
- Cooling:Central Air
- Heating:Fireplace Insert, Gas Pack, Heating, Natural Gas
Structure and exterior
- Roof:Architectural Shingle
- Year built:2007
- Building area:2,232 sq. ft.
- Lot area:1.26 Acres
Schools
- High school:Ayden-Grifton High School
- Middle school:Ayden Middle School
- Elementary school:Ayden Elementary School
Utilities
- Water:Community Water Available
Finances and disclosures
- Price:$524,900
- Price per sq. ft.:$235.17
New listings near 1650 Prop Drive
- New
 $140,000Active3 beds 3 baths1,392 sq. ft.
$140,000Active3 beds 3 baths1,392 sq. ft.3921 Sterling Pointe Drive #Ll4, Winterville, NC 28590
MLS# 10130961Listed by: HOME TEAM OF THE CAROLINAS - New
 $160,000Active3 beds 3 baths1,357 sq. ft.
$160,000Active3 beds 3 baths1,357 sq. ft.3955 Sterling Pointe Drive #Ppp5, Winterville, NC 28590
MLS# 10130862Listed by: JA REALTY & CONSULTING LLC - New
 $165,000Active2 beds 2 baths1,120 sq. ft.
$165,000Active2 beds 2 baths1,120 sq. ft.4239 Dudleys Grant Drive #C, Winterville, NC 28590
MLS# 100538973Listed by: ALLEN TATE - ENC PIRATE REALTY - New
 $347,000Active3 beds 3 baths2,003 sq. ft.
$347,000Active3 beds 3 baths2,003 sq. ft.603 Brookfield Drive, Winterville, NC 28590
MLS# 100538635Listed by: NEW CHAPTER REALTY, LLC - New
 $200,000Active2 beds 3 baths1,307 sq. ft.
$200,000Active2 beds 3 baths1,307 sq. ft.115 Sunshine Lane #C, Winterville, NC 28590
MLS# 100538637Listed by: CENTURY 21 THE REALTY GROUP - New
 $347,000Active3 beds 2 baths2,063 sq. ft.
$347,000Active3 beds 2 baths2,063 sq. ft.334 Gayle Boulevard, Winterville, NC 28590
MLS# 100538450Listed by: ALDRIDGE & SOUTHERLAND - New
 $395,000Active4 beds 3 baths2,548 sq. ft.
$395,000Active4 beds 3 baths2,548 sq. ft.874 Corbett Street, Winterville, NC 28590
MLS# 100538022Listed by: TYRE REALTY GROUP INC.  $365,990Pending4 beds 3 baths2,824 sq. ft.
$365,990Pending4 beds 3 baths2,824 sq. ft.1620 Stonebriar Drive, Winterville, NC 28590
MLS# 100537871Listed by: D.R. HORTON, INC. $189,000Pending2 beds 3 baths1,410 sq. ft.
$189,000Pending2 beds 3 baths1,410 sq. ft.1222 Ash Circle, Winterville, NC 28590
MLS# 100536037Listed by: TOUCHDOWN REALTY CO- New
 $539,900Active4 beds 4 baths2,484 sq. ft.
$539,900Active4 beds 4 baths2,484 sq. ft.2061 Cornerstone Drive, Winterville, NC 28590
MLS# 100537701Listed by: LMR REALTY, LLC
