2228 Birch Hollow Drive, Winterville, NC 28590
Local realty services provided by:ERA Strother Real Estate
Listed by:daniel wu
Office:jade realty
MLS#:100529390
Source:NC_CCAR
Price summary
- Price:$486,500
- Price per sq. ft.:$134.43
About this home
Welcome to this spacious, beautifully updated single-family home nestled in one of the most desirable neighborhoods in town. Perfectly located just minutes from shopping, dining, and entertainment options, this home offers both convenience and comfort. Plus, it's in the highly sought-after Ridgewood Elementary School district, making it an ideal choice for families.
Step inside to discover an inviting open floor plan with plenty of room to spread out and relax. The heart of the home is its modern, chef-inspired kitchen, featuring sleek countertops, high-end appliances, and ample storage space — perfect for both everyday meals and entertaining guests.
With generous living spaces, large bedrooms, and a private backyard, this home is truly made for making memories. Whether you're hosting a dinner party or enjoying a quiet evening at home, you'll love the comfort and charm this property has to offer.
Don't miss out on this rare opportunity to own a home in a highly desirable neighborhood with all the amenities you need just around the corner!
Contact an agent
Home facts
- Year built:2019
- Listing ID #:100529390
- Added:58 day(s) ago
- Updated:November 04, 2025 at 08:56 AM
Rooms and interior
- Bedrooms:5
- Total bathrooms:4
- Full bathrooms:4
- Living area:3,619 sq. ft.
Heating and cooling
- Cooling:Central Air
- Heating:Gas Pack, Heating, Natural Gas
Structure and exterior
- Roof:Architectural Shingle
- Year built:2019
- Building area:3,619 sq. ft.
- Lot area:0.29 Acres
Schools
- High school:South Central High School
- Middle school:A. G. Cox
- Elementary school:Ridgewood Elementary School
Finances and disclosures
- Price:$486,500
- Price per sq. ft.:$134.43
New listings near 2228 Birch Hollow Drive
 $231,490Pending3 beds 3 baths1,418 sq. ft.
$231,490Pending3 beds 3 baths1,418 sq. ft.3500 Sunstone Way #2, Winterville, NC 28590
MLS# 100524991Listed by: D.R. HORTON, INC.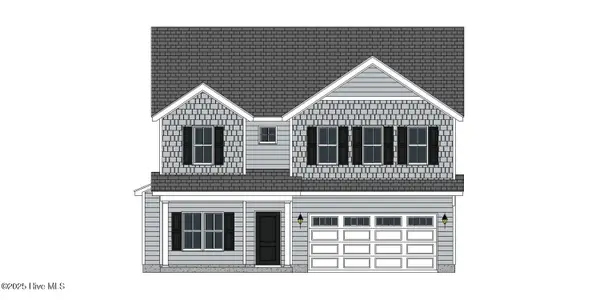 $346,400Pending3 beds 3 baths2,182 sq. ft.
$346,400Pending3 beds 3 baths2,182 sq. ft.2332 Rhinestone Drive, Winterville, NC 28590
MLS# 100539246Listed by: CAROLYN MCLAWHORN REALTY- New
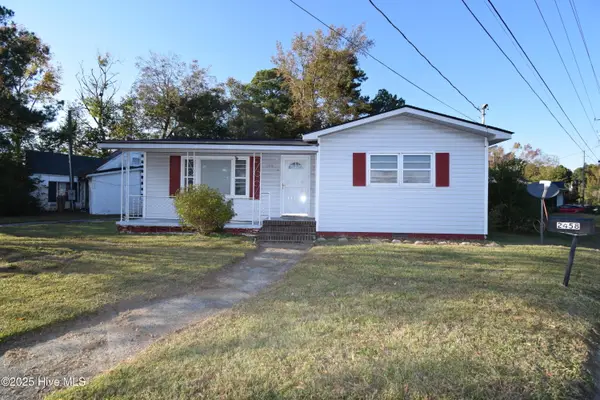 $125,000Active2 beds 1 baths855 sq. ft.
$125,000Active2 beds 1 baths855 sq. ft.2458 Jones Street, Winterville, NC 28590
MLS# 100539229Listed by: LEGACY PREMIER REAL ESTATE, LLC - New
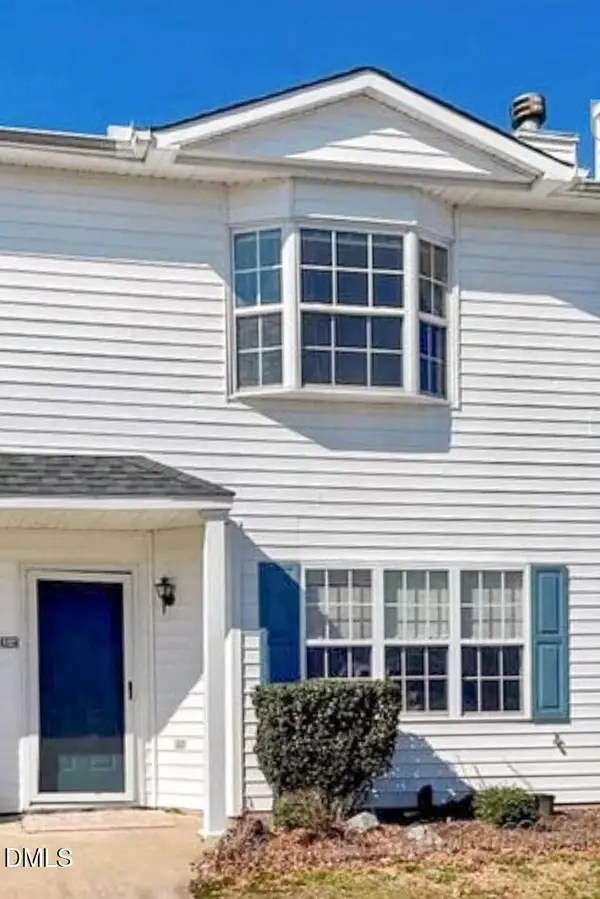 $140,000Active3 beds 3 baths1,392 sq. ft.
$140,000Active3 beds 3 baths1,392 sq. ft.3921 Sterling Pointe Drive #Ll4, Winterville, NC 28590
MLS# 10130961Listed by: HOME TEAM OF THE CAROLINAS - New
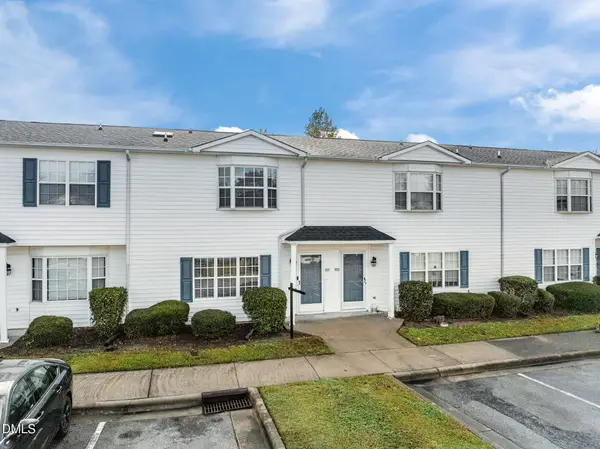 $160,000Active3 beds 3 baths1,357 sq. ft.
$160,000Active3 beds 3 baths1,357 sq. ft.3955 Sterling Pointe Drive #Ppp5, Winterville, NC 28590
MLS# 10130862Listed by: JA REALTY & CONSULTING LLC - New
 $165,000Active2 beds 2 baths1,120 sq. ft.
$165,000Active2 beds 2 baths1,120 sq. ft.4239 Dudleys Grant Drive #C, Winterville, NC 28590
MLS# 100538973Listed by: ALLEN TATE - ENC PIRATE REALTY - New
 $347,000Active3 beds 3 baths2,003 sq. ft.
$347,000Active3 beds 3 baths2,003 sq. ft.603 Brookfield Drive, Winterville, NC 28590
MLS# 100538635Listed by: NEW CHAPTER REALTY, LLC - New
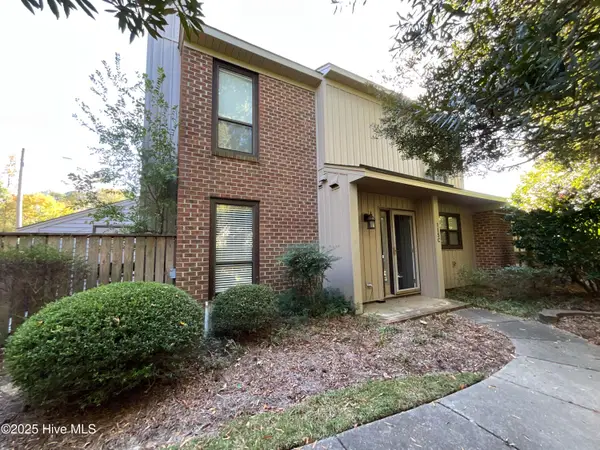 $200,000Active2 beds 3 baths1,307 sq. ft.
$200,000Active2 beds 3 baths1,307 sq. ft.115 Sunshine Lane #C, Winterville, NC 28590
MLS# 100538637Listed by: CENTURY 21 THE REALTY GROUP - New
 $347,000Active3 beds 2 baths2,063 sq. ft.
$347,000Active3 beds 2 baths2,063 sq. ft.334 Gayle Boulevard, Winterville, NC 28590
MLS# 100538450Listed by: ALDRIDGE & SOUTHERLAND - New
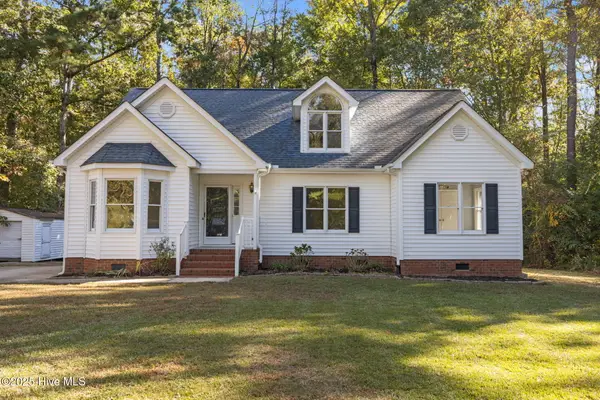 $395,000Active4 beds 3 baths2,548 sq. ft.
$395,000Active4 beds 3 baths2,548 sq. ft.874 Corbett Street, Winterville, NC 28590
MLS# 100538022Listed by: TYRE REALTY GROUP INC.
