72 Cranmore Woods Lane, Conway, NH 03818
Local realty services provided by:ERA Key Realty Services
72 Cranmore Woods Lane,Conway, NH 03818
$999,000
- 5 Beds
- 4 Baths
- 3,547 sq. ft.
- Condominium
- Active
Listed by:emily kubichko
Office:pinkham real estate
MLS#:5066297
Source:PrimeMLS
Price summary
- Price:$999,000
- Price per sq. ft.:$276.65
- Monthly HOA dues:$525
About this home
Get ready to be stunned by this completely renovated 5+ bedroom, 4-bath residence at Cranmore Woods, less than a mile from Cranmore Mountain and downtown North Conway. Every detail, and I mean EVERY detail, has been meticulously redone, from the custom cabinetry and birch staircases handcrafted by master woodworker Andrew Narducci to the home’s systems and exterior. The open kitchen showcases Thermador and Café appliances with a touchless Kohler faucet and granite countertops that match all the bathrooms to seamlessly match the aesthetic throughout. The living room’s floor-to-ceiling white brick and wood fireplace and birch ceiling give the space a modern warm vibe, with steps to the dining room, drenched in natural light from the Kalwall skylights. A bedroom and ¾ bath round out the main level. The second floor features the primary suite with heated tile floors, a huge tile shower, and a double vanity. 2 additional bedrooms and a ¾ bath, as well as a small loft area for a reading nook or storage. The lower level is where all the fun happens! A huge custom bar with Vermont soapstone countertops, built-in appliances, a living room with woodstove, a built-in bunk room that sleeps 8, game area, and a full bathroom. Outside, there’s a 10-person South Seas hot tub, a sunny deck, and an entryway with a storage locker. Set within a well-managed community complete with a pool and tennis courts. Rentals must be a minimum of 30 days.
Contact an agent
Home facts
- Year built:1978
- Listing ID #:5066297
- Added:1 day(s) ago
- Updated:October 17, 2025 at 10:44 PM
Rooms and interior
- Bedrooms:5
- Total bathrooms:4
- Full bathrooms:1
- Living area:3,547 sq. ft.
Heating and cooling
- Cooling:Mini Split
- Heating:Baseboard, Hot Water, Mini Split, Radiant Floor
Structure and exterior
- Year built:1978
- Building area:3,547 sq. ft.
Schools
- High school:A. Crosby Kennett Sr. High
- Middle school:A. Crosby Kennett Middle Sch
Utilities
- Sewer:Public Available
Finances and disclosures
- Price:$999,000
- Price per sq. ft.:$276.65
- Tax amount:$6,829 (2025)
New listings near 72 Cranmore Woods Lane
- New
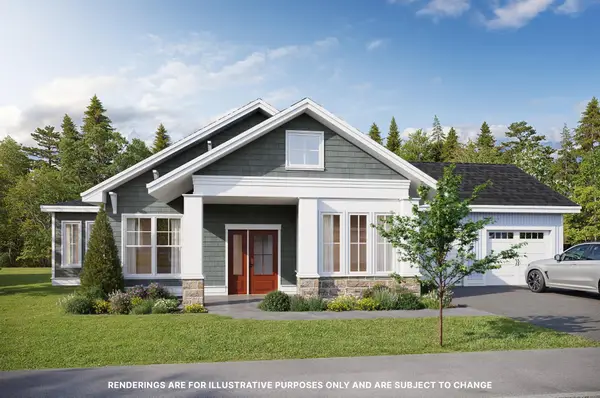 $850,000Active2 beds 2 baths1,536 sq. ft.
$850,000Active2 beds 2 baths1,536 sq. ft.Bonita's Way #5, Conway, NH 03860
MLS# 5066235Listed by: PINKHAM REAL ESTATE - New
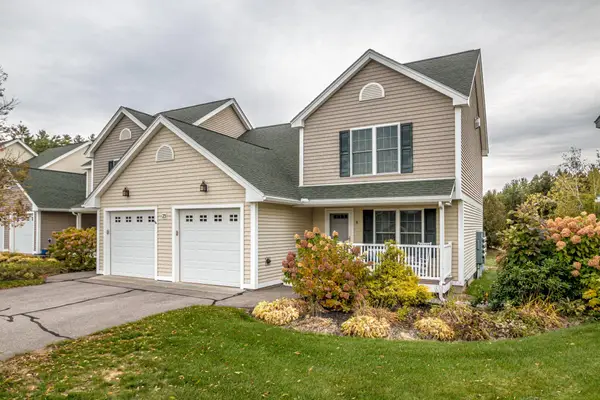 $500,000Active2 beds 3 baths1,386 sq. ft.
$500,000Active2 beds 3 baths1,386 sq. ft.23 Intervale Outlook Circle #Unit 8, Conway, NH 03860
MLS# 5066118Listed by: BADGER PEABODY & SMITH REALTY - New
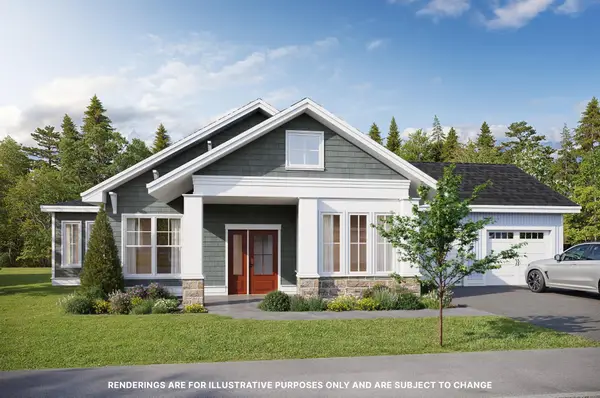 $850,000Active2 beds 2 baths1,536 sq. ft.
$850,000Active2 beds 2 baths1,536 sq. ft.Bonita's Way #5, Conway, NH 03860
MLS# 5066138Listed by: PINKHAM REAL ESTATE - New
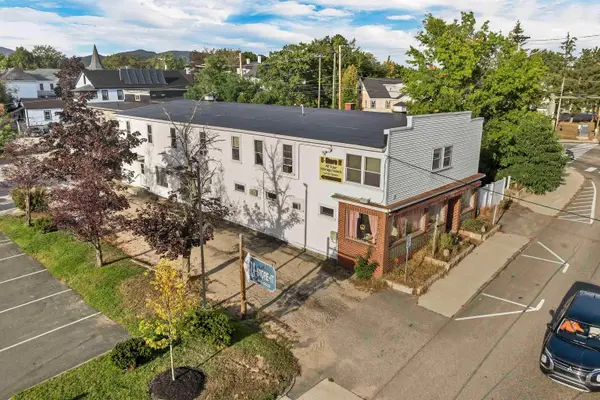 $1,100,000Active7 beds -- baths7,650 sq. ft.
$1,100,000Active7 beds -- baths7,650 sq. ft.6 Main Street, Conway, NH 03818
MLS# 5065857Listed by: SENNE RESIDENTIAL LLC - Open Sun, 10am to 1pmNew
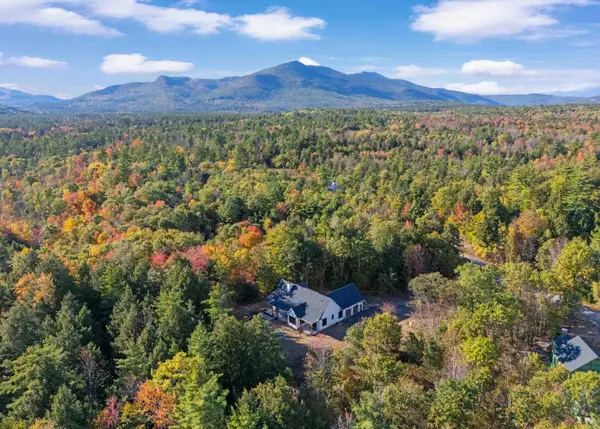 $1,300,000Active3 beds 3 baths2,542 sq. ft.
$1,300,000Active3 beds 3 baths2,542 sq. ft.123 Oxbow Lane, Albany, NH 03818
MLS# 5065612Listed by: BHHS VERANI CONCORD - New
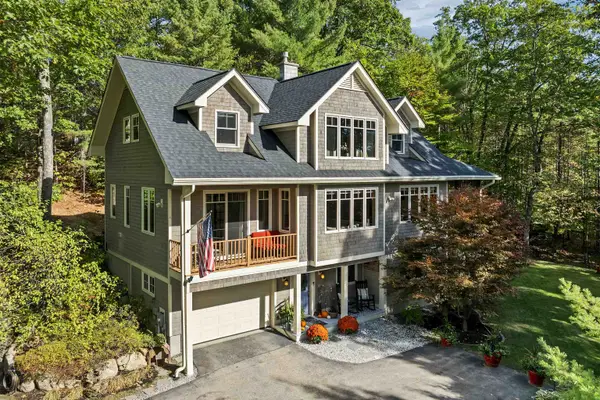 $919,000Active3 beds 4 baths2,964 sq. ft.
$919,000Active3 beds 4 baths2,964 sq. ft.177 Holly Ridge Lane, Conway, NH 03818
MLS# 5064609Listed by: KW COASTAL AND LAKES & MOUNTAINS REALTY/N CONWAY 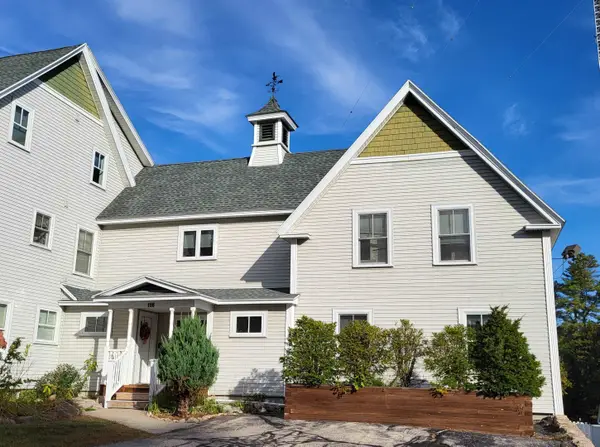 $369,900Active2 beds 2 baths1,297 sq. ft.
$369,900Active2 beds 2 baths1,297 sq. ft.196 East Main Street #Unit 5 (old 103), Conway, NH 03818
MLS# 5064390Listed by: MOUNTAIN VISTA REALTY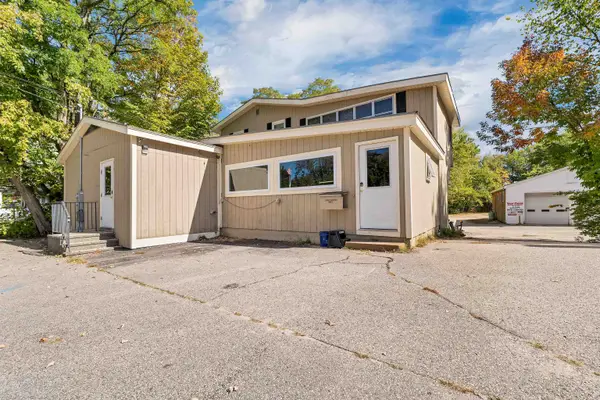 $475,000Active2 beds 2 baths2,900 sq. ft.
$475,000Active2 beds 2 baths2,900 sq. ft.9 East Side Road, Conway, NH 03818
MLS# 5064268Listed by: KW COASTAL AND LAKES & MOUNTAINS REALTY/N CONWAY $530,000Active3 beds 3 baths2,266 sq. ft.
$530,000Active3 beds 3 baths2,266 sq. ft.137 Modock Hill Road, Conway, NH 03818
MLS# 5064232Listed by: PINKHAM REAL ESTATE
