14 Meredith Drive, Hampstead, NH 03841
Local realty services provided by:ERA Key Realty Services
14 Meredith Drive,Hampstead, NH 03841
$189,900
- 2 Beds
- 1 Baths
- 935 sq. ft.
- Mobile / Manufactured
- Active
Upcoming open houses
- Sat, Nov 0111:00 am - 12:30 pm
- Sun, Nov 0211:00 am - 12:30 pm
Listed by:karen yasenka
Office:yasenka real estate inc.
MLS#:5067467
Source:PrimeMLS
Price summary
- Price:$189,900
- Price per sq. ft.:$203.1
- Monthly HOA dues:$425
About this home
Welcome to Emerson Village, Hampstead's quintessential community for those who are 55 plus and wish to experience all that the Village has to offer. Enjoy walks along the tree-lined neighborhood streets, visit the Village Post Office, spend time in the Community Hall in the library corner, or at the games table. A cozy fireplace, full kitchen and even a dance floor completes the Community Hall. Also for your pleasure is the heated in-ground swimming pool and a Bocce Court. 14 Meredith Drive is a single-wide mobile home that offers a bright and sun-drenched kitchen/dining area with a wall of built-in cabinets flanked by two glass-doored hutches. The living room boasts a beautiful deep bay window, the ideal place for your flowering plants. In addition to the family room, you can enjoy relaxing in your enclosed porch. Two bedrooms and a full bath complete what could be your next home! You'll find that a brand-new oven range and vent, new skirting, new oil tank and a new water heater is waiting for you. All this and close to the center of town, shopping, restaurants, and convenient to major highways.
Contact an agent
Home facts
- Year built:1969
- Listing ID #:5067467
- Added:1 day(s) ago
- Updated:October 31, 2025 at 10:25 AM
Rooms and interior
- Bedrooms:2
- Total bathrooms:1
- Full bathrooms:1
- Living area:935 sq. ft.
Heating and cooling
- Cooling:Central AC
- Heating:Forced Air
Structure and exterior
- Roof:Metal
- Year built:1969
- Building area:935 sq. ft.
Schools
- High school:Pinkerton Academy
- Middle school:Hampstead Middle School
- Elementary school:Hampstead Central School
Utilities
- Sewer:Community
Finances and disclosures
- Price:$189,900
- Price per sq. ft.:$203.1
- Tax amount:$2,392 (2024)
New listings near 14 Meredith Drive
- Open Sat, 11am to 12:30pmNew
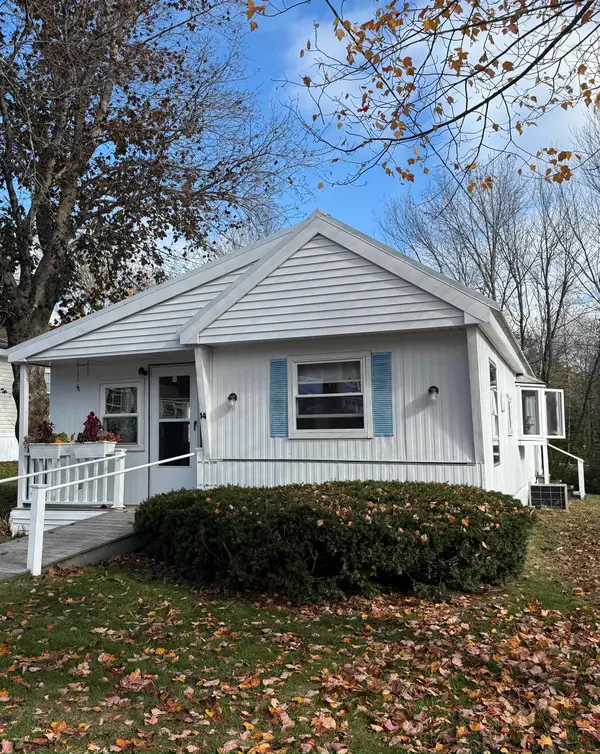 $189,900Active2 beds 1 baths935 sq. ft.
$189,900Active2 beds 1 baths935 sq. ft.14 Meredith Drive, Hampstead, NH 03841
MLS# 5067467Listed by: YASENKA REAL ESTATE INC. - Open Sat, 11am to 1pmNew
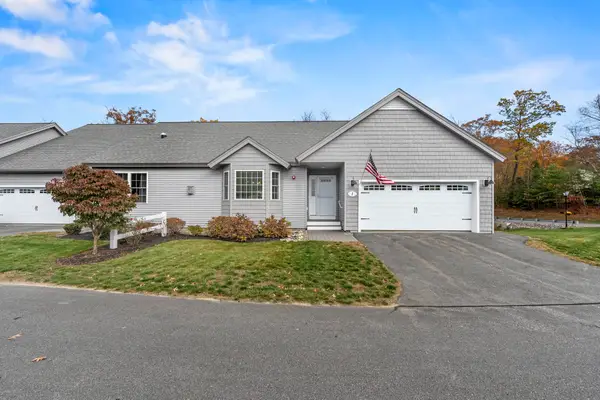 $625,000Active2 beds 3 baths1,888 sq. ft.
$625,000Active2 beds 3 baths1,888 sq. ft.1 Remington Drive #904C, Hampstead, NH 03826
MLS# 5067675Listed by: LAMACCHIA REALTY, INC. - New
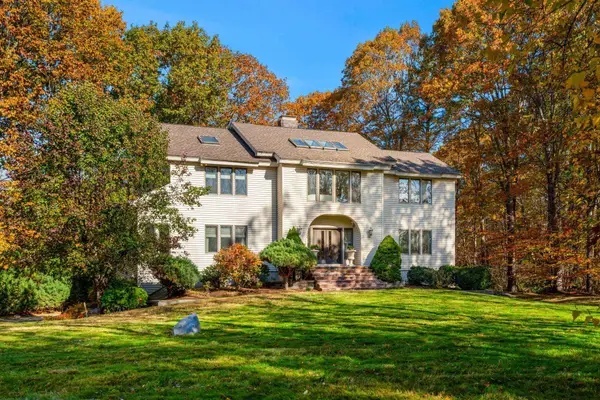 $939,000Active4 beds 3 baths4,539 sq. ft.
$939,000Active4 beds 3 baths4,539 sq. ft.50 Page Lane, Hampstead, NH 03841
MLS# 5067172Listed by: EXP REALTY 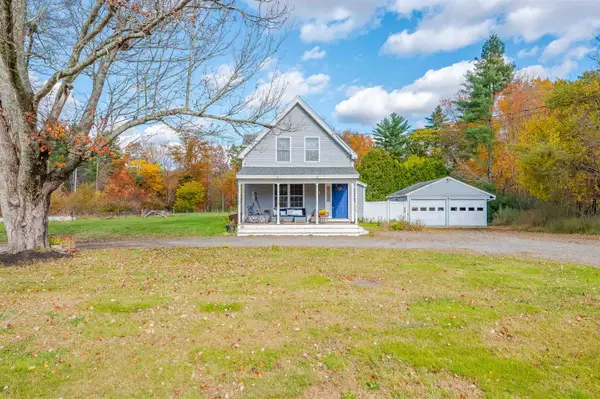 $399,999Pending2 beds 2 baths1,194 sq. ft.
$399,999Pending2 beds 2 baths1,194 sq. ft.313 Main Street, Hampstead, NH 03841
MLS# 5067088Listed by: CENTURY 21 NORTH EAST- New
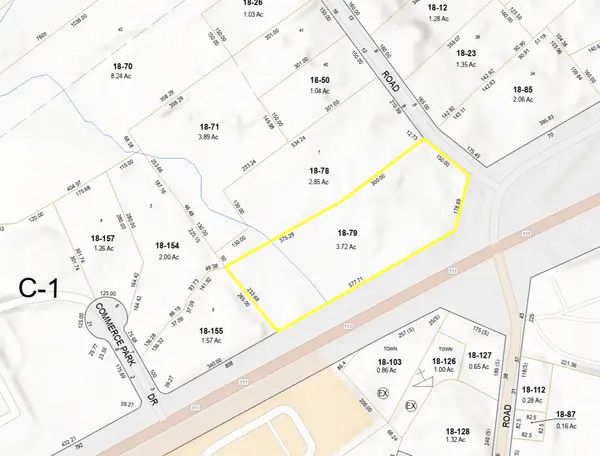 $899,900Active3.72 Acres
$899,900Active3.72 Acres00 Woodridge Road, Hampstead, NH 03841
MLS# 5066568Listed by: REALTY ONE GROUP NEST  $299,900Active2 beds 2 baths1,448 sq. ft.
$299,900Active2 beds 2 baths1,448 sq. ft.133 Heather Lane, Hampstead, NH 03841
MLS# 5066357Listed by: BHHS VERANI REALTY HAMPSTEAD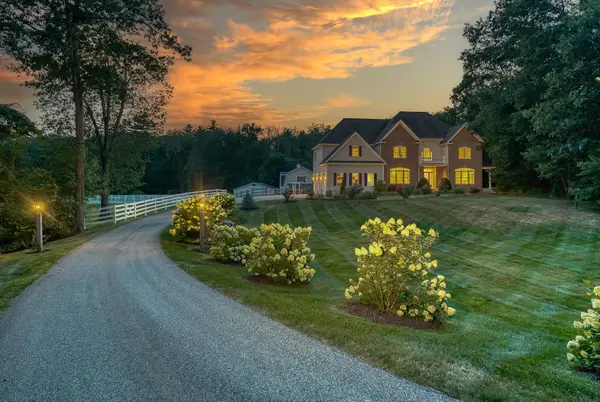 $1,244,000Active4 beds 4 baths5,408 sq. ft.
$1,244,000Active4 beds 4 baths5,408 sq. ft.37 Houstons Way, Hampstead, NH 03841
MLS# 5066049Listed by: BHHS VERANI LONDONDERRY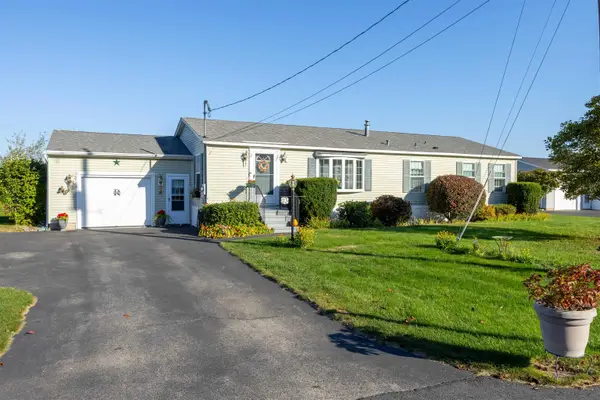 $339,900Active2 beds 2 baths1,886 sq. ft.
$339,900Active2 beds 2 baths1,886 sq. ft.23 Stonegate Lane, Hampstead, NH 03841
MLS# 5065665Listed by: BHHS VERANI LONDONDERRY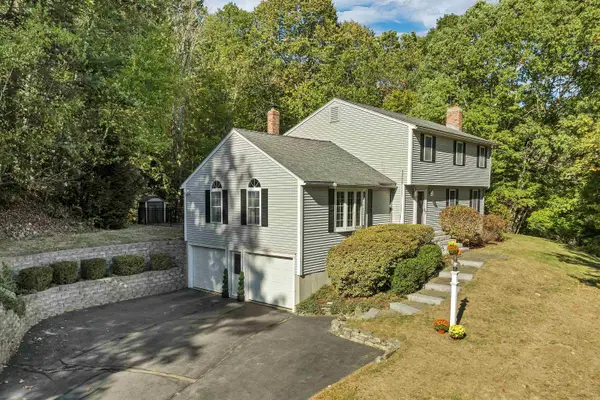 $700,000Active3 beds 3 baths2,570 sq. ft.
$700,000Active3 beds 3 baths2,570 sq. ft.185 Buttrick Road, Hampstead, NH 03841
MLS# 5064814Listed by: BHHS VERANI REALTY HAMPSTEAD $319,900Pending2 beds 2 baths1,386 sq. ft.
$319,900Pending2 beds 2 baths1,386 sq. ft.46 Granite Circle, Hampstead, NH 03841
MLS# 5064799Listed by: KELLER WILLIAMS REALTY METRO-LONDONDERRY
