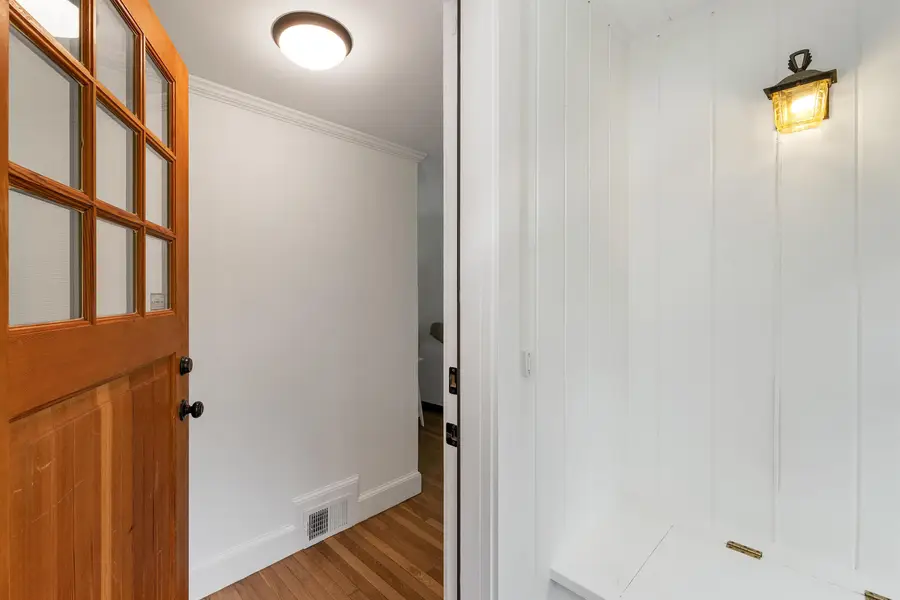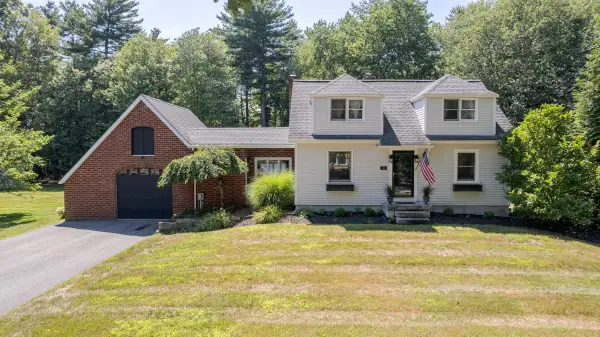104 Kensington Road, Hampton Falls, NH 03844
Local realty services provided by:ERA Key Realty Services



Listed by:tami mallett
Office:cameron prestige, llc.
MLS#:5053847
Source:PrimeMLS
Price summary
- Price:$510,000
- Price per sq. ft.:$235.78
About this home
Turn the key and enjoy easy one-level living in beautiful Hampton Falls! This tastefully updated ranch offers comfort, convenience, and charm in one of the NH Seacoast’s most desirable towns. Step into a welcoming entry with built-in storage seating and a stunning front door. The eat-in kitchen features refinished cabinet doors and new hardware and a bonus room great for a home office or flexible living space. The light-filled living room offers a large picture window and gleaming refinished hardwood floors. Relax year-round on the 3-season porch or enjoy the back deck overlooking a peaceful yard with lovely wooded views. Gorgeous wood and tile flooring throughout, plus numerous recent updates including fresh interior and exterior paint, new ceilings, crown molding, ceiling lights, new solid-core interior doors with updated hardware, and smartphone-compatible CO2 alarms. Roof is 3 years old. Attached one-car garage with new pull-down staircase for attic access. Full walk-out basement with washer/dryer and potential for added finished space. Perfectly located with easy access to I-95 and commuter routes—under an hour to Boston, 10 minutes to sandy beaches, and close to shopping and restaurants. Located in the top-rated Lincoln Akerman School district. Furnace recently serviced. Pre-inspected for peace of mind! Showings start immediately by appointment.
Contact an agent
Home facts
- Year built:1956
- Listing Id #:5053847
- Added:16 day(s) ago
- Updated:August 12, 2025 at 07:18 AM
Rooms and interior
- Bedrooms:2
- Total bathrooms:1
- Full bathrooms:1
- Living area:1,152 sq. ft.
Heating and cooling
- Heating:Forced Air, Oil
Structure and exterior
- Roof:Asphalt Shingle
- Year built:1956
- Building area:1,152 sq. ft.
- Lot area:0.69 Acres
Schools
- High school:Winnacunnet High School
- Middle school:Lincoln Akerman School
- Elementary school:Lincoln Akerman School
Utilities
- Sewer:Private
Finances and disclosures
- Price:$510,000
- Price per sq. ft.:$235.78
- Tax amount:$7,332 (2024)
New listings near 104 Kensington Road
- Open Fri, 4 to 6pmNew
 $1,675,000Active4 beds 4 baths4,316 sq. ft.
$1,675,000Active4 beds 4 baths4,316 sq. ft.15 Victoria Drive, Hampton Falls, NH 03844
MLS# 5056345Listed by: RE/MAX REALTY ONE - Open Sat, 1:30 to 3pmNew
 $799,000Active4 beds 2 baths1,883 sq. ft.
$799,000Active4 beds 2 baths1,883 sq. ft.299 Exeter Road, Hampton Falls, NH 03844
MLS# 5055621Listed by: TATE & FOSS SOTHEBY'S INTERNATIONAL RLTY - Open Fri, 4 to 6pmNew
 $799,000Active3 beds 2 baths1,716 sq. ft.
$799,000Active3 beds 2 baths1,716 sq. ft.36 Brown Road, Hampton Falls, NH 03844
MLS# 5054810Listed by: CAREY GIAMPA, LLC/RYE  $879,000Pending3 beds 3 baths2,775 sq. ft.
$879,000Pending3 beds 3 baths2,775 sq. ft.7 Kady Lane, Kensington, NH 03833
MLS# 5051800Listed by: RSA REALTY, LLC $1,450,000Pending4 beds 4 baths3,351 sq. ft.
$1,450,000Pending4 beds 4 baths3,351 sq. ft.94 Linden Road, Hampton Falls, NH 03844
MLS# 5051476Listed by: RUFFNER REAL ESTATE, LLC $1,399,000Pending3 beds 3 baths3,273 sq. ft.
$1,399,000Pending3 beds 3 baths3,273 sq. ft.8 Wadleigh Lane, Hampton Falls, NH 03844
MLS# 5050763Listed by: DUSTON LEDDY REAL ESTATE $1,485,000Active4 beds 4 baths3,311 sq. ft.
$1,485,000Active4 beds 4 baths3,311 sq. ft.298 Exeter Road, Hampton Falls, NH 03844
MLS# 5050145Listed by: GREAT ISLAND REALTY LLC $625,000Active2.14 Acres
$625,000Active2.14 Acres63 DRINKWATER Road, Hampton Falls, NH 03844
MLS# 5049922Listed by: OCEAN TO LAKES REALTY $675,000Active4 beds 3 baths1,814 sq. ft.
$675,000Active4 beds 3 baths1,814 sq. ft.2 Birch Drive, Hampton Falls, NH 03844
MLS# 5043404Listed by: THE ALAND REALTY GROUP

