20 Lantern Lane, Kingston, NH 03848
Local realty services provided by:ERA Key Realty Services
20 Lantern Lane,Kingston, NH 03848
$300,000
- 1 Beds
- 1 Baths
- 870 sq. ft.
- Condominium
- Active
Listed by:lynne bartlett merrill
Office:the merrill bartlett group
MLS#:5062194
Source:PrimeMLS
Price summary
- Price:$300,000
- Price per sq. ft.:$344.83
- Monthly HOA dues:$315
About this home
Over 62? This may be perfect for you! Discover the comfort and convenience of this newer, open-concept one-bedroom, one-bath condo that lives larger than its square footage. Cozy up by the propane fireplace, enjoy casual meals at the breakfast bar, or host friends in the welcoming dining area. The one-car detached garage includes a cedar closet and extra storage space—perfect for keeping things organized year-round. An emergency call system offers added peace of mind, while the surprisingly low condo fees make this an affordable and worry-free choice. Set in the serene, wooded community Lamplighter Estates, you’ll be within walking distance of Kingston State Park and local restaurants, and a short drive to grocery stores, pharmacies, and everyday conveniences.
Contact an agent
Home facts
- Year built:2001
- Listing ID #:5062194
- Added:9 day(s) ago
- Updated:September 29, 2025 at 10:26 AM
Rooms and interior
- Bedrooms:1
- Total bathrooms:1
- Full bathrooms:1
- Living area:870 sq. ft.
Heating and cooling
- Cooling:Central AC
- Heating:Forced Air, Heat Pump
Structure and exterior
- Year built:2001
- Building area:870 sq. ft.
Schools
- High school:Sanborn Regional High School
- Middle school:Sanborn Regional Middle School
- Elementary school:Daniel J. Bakie School
Utilities
- Sewer:Community
Finances and disclosures
- Price:$300,000
- Price per sq. ft.:$344.83
- Tax amount:$4,110 (2024)
New listings near 20 Lantern Lane
- New
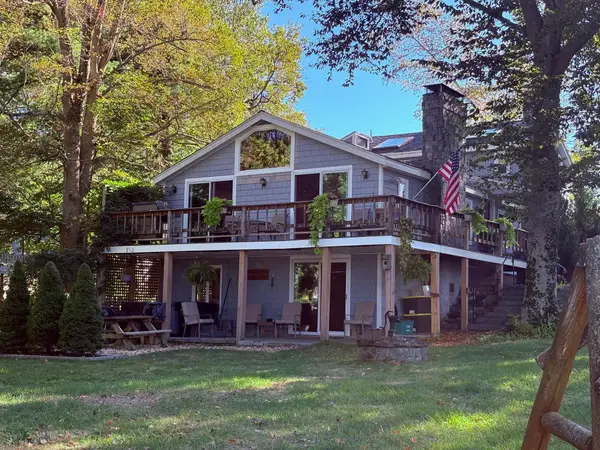 $779,000Active3 beds 3 baths2,592 sq. ft.
$779,000Active3 beds 3 baths2,592 sq. ft.11 & 13 Dulcies Point Road, Kingston, NH 03848
MLS# 5063257Listed by: CAREY GIAMPA, LLC/RYE - New
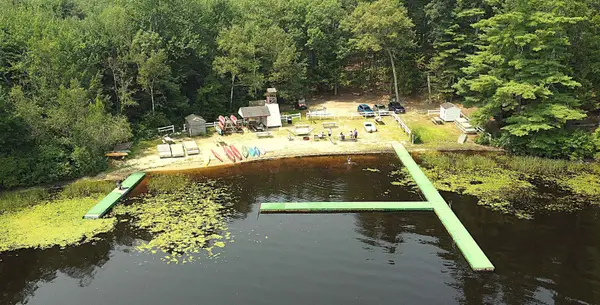 $3,750,000Active122.25 Acres
$3,750,000Active122.25 Acres12 W Shore Park Road, Kingston, NH 03848
MLS# 5062914Listed by: ERIC TOWNE - New
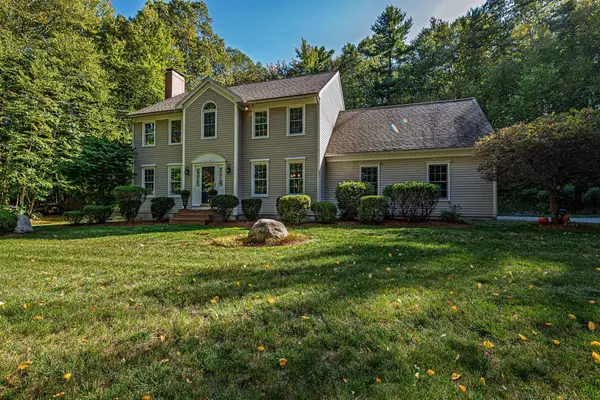 $815,000Active4 beds 3 baths2,904 sq. ft.
$815,000Active4 beds 3 baths2,904 sq. ft.21 Greystone Road, Kingston, NH 03842
MLS# 5062746Listed by: PORTSIDE REAL ESTATE GROUP - New
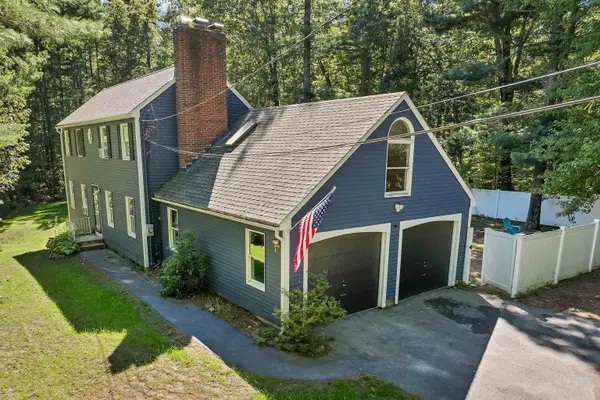 $549,900Active4 beds 3 baths2,017 sq. ft.
$549,900Active4 beds 3 baths2,017 sq. ft.19 Windsong Drive, Kingston, NH 03848
MLS# 5062477Listed by: KW COASTAL AND LAKES & MOUNTAINS REALTY - New
 $300,000Active1 beds 1 baths870 sq. ft.
$300,000Active1 beds 1 baths870 sq. ft.20 Lantern Lane #20, Kingston, NH 03848
MLS# 73433701Listed by: The Merrill Bartlett Group  $355,000Pending2 beds 2 baths1,135 sq. ft.
$355,000Pending2 beds 2 baths1,135 sq. ft.49 Lantern Lane, Kingston, NH 03848
MLS# 5062243Listed by: THE MERRILL BARTLETT GROUP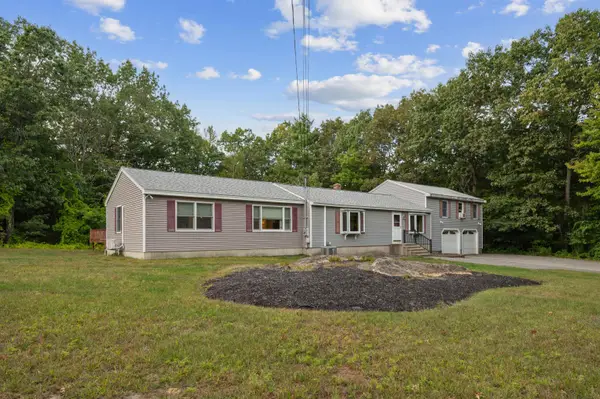 $579,900Pending3 beds 3 baths2,400 sq. ft.
$579,900Pending3 beds 3 baths2,400 sq. ft.4 Beaver Pond Road, Kingston, NH 03848
MLS# 5062047Listed by: BHHS VERANI SEACOAST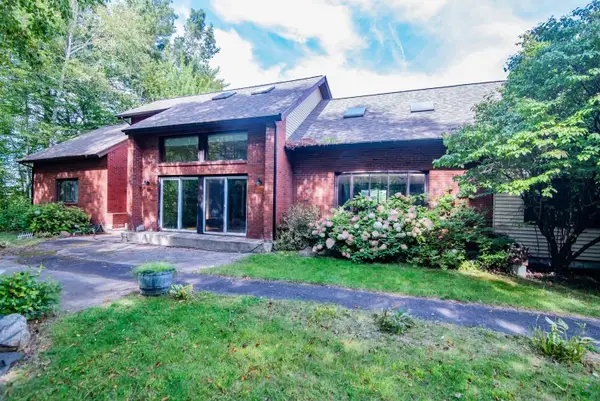 $699,000Active4 beds 3 baths4,516 sq. ft.
$699,000Active4 beds 3 baths4,516 sq. ft.7 Kimberly Road, Kingston, NH 03848
MLS# 5061851Listed by: RE/MAX INNOVATIVE PROPERTIES - WINDHAM $789,000Active3 beds 3 baths3,237 sq. ft.
$789,000Active3 beds 3 baths3,237 sq. ft.7 Rellas Ridge, Kingston, NH 03848
MLS# 5061632Listed by: DIPIETRO GROUP REAL ESTATE
